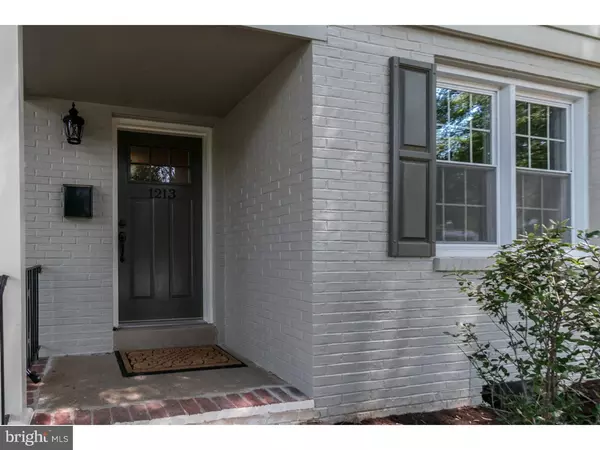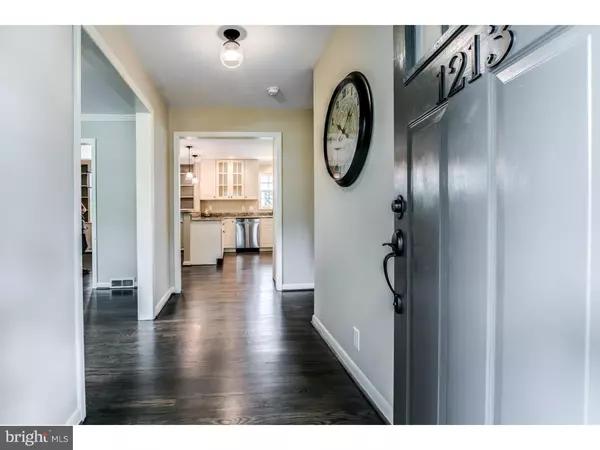$421,000
$449,900
6.4%For more information regarding the value of a property, please contact us for a free consultation.
5 Beds
3 Baths
2,975 SqFt
SOLD DATE : 09/30/2016
Key Details
Sold Price $421,000
Property Type Single Family Home
Sub Type Detached
Listing Status Sold
Purchase Type For Sale
Square Footage 2,975 sqft
Price per Sqft $141
Subdivision Carrcroft
MLS Listing ID 1003954573
Sold Date 09/30/16
Style Ranch/Rambler
Bedrooms 5
Full Baths 3
HOA Y/N Y
Abv Grd Liv Area 2,975
Originating Board TREND
Year Built 1958
Annual Tax Amount $3,336
Tax Year 2015
Lot Size 0.320 Acres
Acres 0.32
Lot Dimensions 100.60 X 140.20
Property Description
Join us Sunday, July 31, 2016 from 1-3PM for an OPEN HOUSE presentation of this very unique and versatile Ranch home! The interior designer brought in for this renovation project has nailed it! The selected interior and exterior color scheme along with the NEW Kitchen and updated master bath are inviting. This Ranch Home offers in-law/ Au-pair suite design with private entry gives you your choice of either A) 4 Bedroom and 2 full bath home and 1 Bedroom suite with 1 full bath or B) 3 Bedroom and 2 full bath home and 2 Bedroom suite with 1 full bath. To top it off; the addition suite can be 100% private from main house by simply opting to close a door. The main house has a Wood Fireplace in Living room, Living and Dining rooms have built-in cabinets and crown molding with both rooms having view of the kitchen, refinished hardwood floors, updated fixtures, a 28 by 12 covered back Porch and walk out basement. The New kitchen includes a deep double bowl sink with single hole faucet and pull out shower spray feature, full overlay door front cabinets with soft closing drawers accented by 2 glass insert wall cabinets & waste basket cabinet. The raised bar top Granite counters/ peninsula offers additionally seating or buffet for entertaining. Recessed lighting & 2 pendant lights along with an over sink window and full lite French style door to the back yard provide an abundance of light into the kitchen. Stainless Appliance package includes: Gas range, Microwave oven, Dishwasher and a counter depth Refrigerator. The updated master bath has an oversized tiled shower, sleek design vanity, tile floor and pocket door entry. The pristine subway style tile was preserved in the Hall bath; while the retro modern touches of updated floor tile, vanity and mirror have been installed to accent the original design. The addition suite has a full kitchen with island and pantry, a Gas fireplace, private entry as well as entry to the main house, a lovely tiled bath with walk in shower accented in glass and a very private bedroom. The systems include a gas heater (NEW) and central air (NEW)in the main house and a heat pump/ central air for the addition along with two electric panels, two hot water heaters that are complimented by a shingle roof (NEW) and modern windows. Parking for multiple vehicles in the freshly coated driveway, a garage, a large covered back porch and lush landscape greenery provides a serene setting.Fresh paint and professional cleaning. This is HOME
Location
State DE
County New Castle
Area Brandywine (30901)
Zoning NC10
Rooms
Other Rooms Living Room, Dining Room, Primary Bedroom, Bedroom 2, Bedroom 3, Kitchen, Bedroom 1, In-Law/auPair/Suite, Other, Attic
Basement Partial, Unfinished, Outside Entrance
Interior
Interior Features Primary Bath(s), Kitchen - Island, Butlers Pantry, 2nd Kitchen, Stall Shower
Hot Water Natural Gas, Electric
Heating Gas, Heat Pump - Electric BackUp, Forced Air
Cooling Central A/C
Flooring Wood, Fully Carpeted, Tile/Brick
Fireplaces Number 2
Fireplaces Type Gas/Propane
Equipment Dishwasher, Built-In Microwave
Fireplace Y
Window Features Replacement
Appliance Dishwasher, Built-In Microwave
Heat Source Natural Gas
Laundry Basement
Exterior
Exterior Feature Porch(es)
Garage Spaces 4.0
Water Access N
Roof Type Shingle
Accessibility None
Porch Porch(es)
Attached Garage 1
Total Parking Spaces 4
Garage Y
Building
Lot Description Irregular, Level, Front Yard, Rear Yard, SideYard(s)
Story 1
Foundation Brick/Mortar
Sewer Public Sewer
Water Public
Architectural Style Ranch/Rambler
Level or Stories 1
Additional Building Above Grade
New Construction N
Schools
Elementary Schools Carrcroft
Middle Schools Springer
High Schools Mount Pleasant
School District Brandywine
Others
HOA Fee Include Common Area Maintenance,Snow Removal
Senior Community No
Tax ID 06-104.00-003
Ownership Fee Simple
Acceptable Financing Conventional
Listing Terms Conventional
Financing Conventional
Read Less Info
Want to know what your home might be worth? Contact us for a FREE valuation!

Our team is ready to help you sell your home for the highest possible price ASAP

Bought with Cathleen Wilder • Long & Foster Real Estate, Inc.

Making real estate simple, fun and easy for you!






