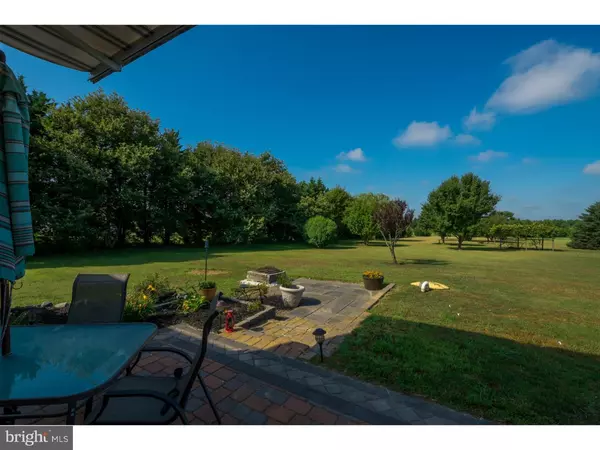$425,000
$424,500
0.1%For more information regarding the value of a property, please contact us for a free consultation.
5 Beds
5 Baths
1.67 Acres Lot
SOLD DATE : 06/09/2017
Key Details
Sold Price $425,000
Property Type Single Family Home
Sub Type Detached
Listing Status Sold
Purchase Type For Sale
Subdivision Dickerson Farms
MLS Listing ID 1003954473
Sold Date 06/09/17
Style Colonial
Bedrooms 5
Full Baths 4
Half Baths 1
HOA Fees $12/ann
HOA Y/N Y
Originating Board TREND
Year Built 1996
Annual Tax Amount $3,305
Tax Year 2016
Lot Size 1.670 Acres
Acres 1.67
Lot Dimensions 192X573
Property Description
Check out this 4 bedroom, 2.5 bath, aprox 2700 sqft house! There is an attached 1 Bedroom 2 bath, aprox 1050 sqft in-law suite. The in-law suite could be a space for a parent/student/guest room/ home office/ or even a custom man cave. This is a space for someone who needs some separation from the main house. There is an exterior entrance from the front, and an interior door leading to the main house. This is not just a simple room for the in-laws. There is a complete kitchen with plenty of cabinets, dining space, A 24' x 10' great room, full bathroom, laundry closet, and den on the first floor of the in-law suite. The den gives another space to be utilized however needed, possibly even a first floor sleeping area. This room has stairs which lead to the second floor, where you will find the main bedroom. The large 19'x12' bedroom has a walk in closet, skylight and another full bathroom. If you need a complete 2nd separate living quarters, here is what you have been looking for. The main house has some wonderful features including maple hardwood throughout the first floor new carpets, and recently refinished floors. The eat in kitchen allows space for entertaining and opens to the great room. You will love the bar seating which gives you a gathering spot for socializing and eating. The cherry cabinets have crown molding, and a few accent glass doors. There is a pullout pantry cabinet which you will instantly love. The cabinets blend perfectly with the upscale granite counters and custom tile back splash. All of the stainless appliances are all included with the sale! Other kitchen features include upgraded light fixtures, neutral colors, Double pantry, center island and gas cooking. The great room features a wood burning fireplace, a vaulted ceiling,skylight, ceiling fan, neutral colors, maple hard-wood flooring, custom mini bar and it is wired for surround sound. A 20'x15' master bedroom has cathedral ceilings and a walk in closet. The master bathroom has a tub,a separate shower, and dual sinks. Three more comfortable rooms, a shared bathroom, and laundry closet is located on the second floor.There is also a finished basement. Located in Dickerson Farms, just minutes North of Middletown, close to highways, shopping near, and in Appo school district. The large lot is 1.67 acres.
Location
State DE
County New Castle
Area South Of The Canal (30907)
Zoning NC40
Rooms
Other Rooms Living Room, Dining Room, Primary Bedroom, Bedroom 2, Bedroom 3, Kitchen, Family Room, Bedroom 1, In-Law/auPair/Suite, Laundry, Other
Basement Partial
Interior
Interior Features Kitchen - Island, Skylight(s), Ceiling Fan(s), Kitchen - Eat-In
Hot Water Natural Gas
Heating Gas
Cooling Central A/C
Flooring Wood, Fully Carpeted
Fireplaces Number 1
Fireplace Y
Heat Source Natural Gas
Laundry Upper Floor
Exterior
Exterior Feature Patio(s)
Garage Spaces 5.0
Utilities Available Cable TV
Water Access N
Roof Type Shingle
Accessibility None
Porch Patio(s)
Attached Garage 2
Total Parking Spaces 5
Garage Y
Building
Lot Description Front Yard, Rear Yard, SideYard(s)
Story 2
Sewer On Site Septic
Water Public
Architectural Style Colonial
Level or Stories 2
Additional Building Shed
Structure Type Cathedral Ceilings
New Construction N
Schools
School District Appoquinimink
Others
Senior Community No
Tax ID 11-062.00-021
Ownership Fee Simple
Acceptable Financing Conventional, VA
Listing Terms Conventional, VA
Financing Conventional,VA
Read Less Info
Want to know what your home might be worth? Contact us for a FREE valuation!

Our team is ready to help you sell your home for the highest possible price ASAP

Bought with Richard Anibal • RE/MAX 1st Choice - Middletown

Making real estate simple, fun and easy for you!






