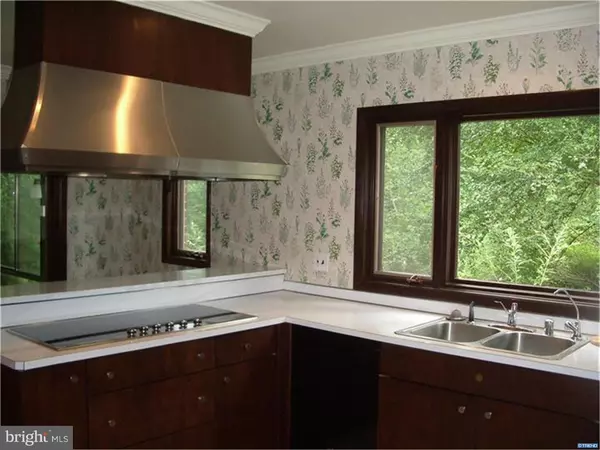$340,000
$359,900
5.5%For more information regarding the value of a property, please contact us for a free consultation.
4 Beds
4 Baths
3,600 SqFt
SOLD DATE : 10/27/2016
Key Details
Sold Price $340,000
Property Type Single Family Home
Sub Type Detached
Listing Status Sold
Purchase Type For Sale
Square Footage 3,600 sqft
Price per Sqft $94
Subdivision Covered Bridge Farms
MLS Listing ID 1003955113
Sold Date 10/27/16
Style Ranch/Rambler
Bedrooms 4
Full Baths 2
Half Baths 2
HOA Fees $39/ann
HOA Y/N Y
Abv Grd Liv Area 3,600
Originating Board TREND
Year Built 1969
Annual Tax Amount $4,416
Tax Year 2015
Lot Size 1.070 Acres
Acres 1.07
Lot Dimensions 246 X 220
Property Description
Magnificent all brick hillside ranch on 1+ acre beautifully landscaped home in much desired Covered Bridge Farms. The flagstone entry foyer leads to a beautiful living room warmed by an impeccably crafted stone fireplace, 9' ceilings and gleaming 1/2' walnut wood on dining room and living room walls. Sliders leading to a back deck along the entire back of house looking out on park like setting. Other features on this level include a brightly lit family room with 3/4" warm butternut walls, hardwoods, and pocket doors for privacy. A beautiful kitchen with stainless hood, viking stove top and double sink, powder room and gorgeous sunroom complete this side of the house. All views are of amazing private wooded area as rooms have an abundance of large windows. Left of the foyer is the master suite and bath with a large amount of closet space. 3 large bedrooms, 4 piece hall bath and additional powder room complete the main level. All rooms have gleaming hardwoods. Lower level of this home boasts an expansive room with large brick fireplace and wet bar. Sliders open to a patio and the serene wooded setting. A large laundry and craft room complete this level. Many extras include bose sound system, ceiling fans, heated floor in sunroom, newer 3 zone HVAC, newer roof. This kind of solid construction is hard to find in homes today. Brand new septic August 2016.
Location
State DE
County New Castle
Area Newark/Glasgow (30905)
Zoning NC21
Rooms
Other Rooms Living Room, Dining Room, Primary Bedroom, Bedroom 2, Bedroom 3, Kitchen, Family Room, Bedroom 1, Laundry, Other, Attic
Basement Full, Outside Entrance
Interior
Interior Features Primary Bath(s), Butlers Pantry, Ceiling Fan(s), Water Treat System, Wet/Dry Bar, Stall Shower, Kitchen - Eat-In
Hot Water Natural Gas
Heating Propane, Hot Water
Cooling Central A/C
Flooring Wood, Fully Carpeted, Vinyl, Tile/Brick
Fireplaces Number 2
Fireplaces Type Brick, Stone
Equipment Cooktop, Oven - Wall, Oven - Self Cleaning, Commercial Range, Dishwasher
Fireplace Y
Appliance Cooktop, Oven - Wall, Oven - Self Cleaning, Commercial Range, Dishwasher
Heat Source Bottled Gas/Propane
Laundry Lower Floor
Exterior
Exterior Feature Deck(s), Breezeway
Parking Features Garage Door Opener
Garage Spaces 5.0
Utilities Available Cable TV
Water Access N
Roof Type Pitched,Shingle
Accessibility None
Porch Deck(s), Breezeway
Attached Garage 2
Total Parking Spaces 5
Garage Y
Building
Lot Description Irregular, Sloping, Front Yard, Rear Yard, SideYard(s)
Story 1
Foundation Brick/Mortar
Sewer On Site Septic
Water Well
Architectural Style Ranch/Rambler
Level or Stories 1
Additional Building Above Grade
Structure Type 9'+ Ceilings
New Construction N
Schools
School District Christina
Others
Senior Community No
Tax ID 09-007.10-042
Ownership Fee Simple
Security Features Security System
Acceptable Financing Conventional, VA, FHA 203(b)
Listing Terms Conventional, VA, FHA 203(b)
Financing Conventional,VA,FHA 203(b)
Read Less Info
Want to know what your home might be worth? Contact us for a FREE valuation!

Our team is ready to help you sell your home for the highest possible price ASAP

Bought with Julianna Conomon • Coldwell Banker Realty

Making real estate simple, fun and easy for you!






