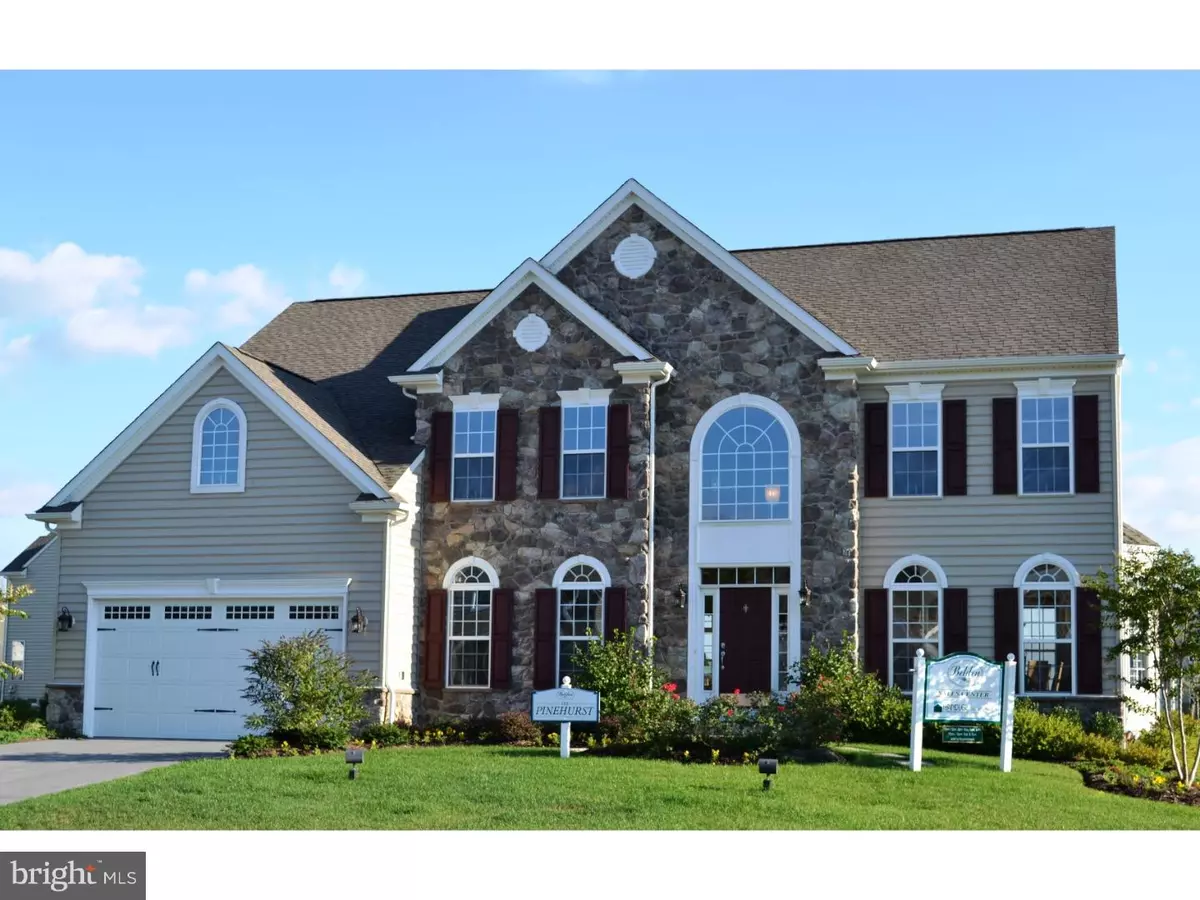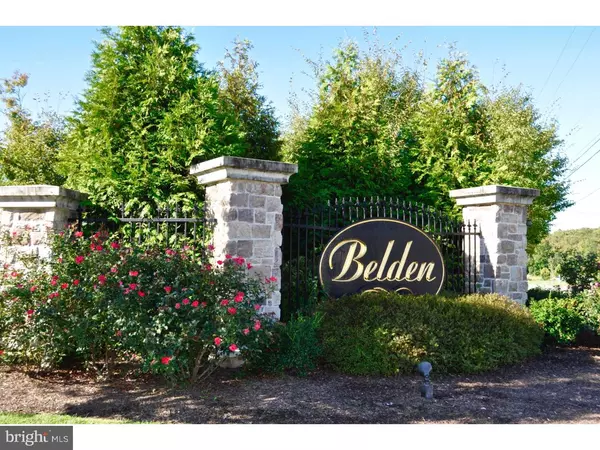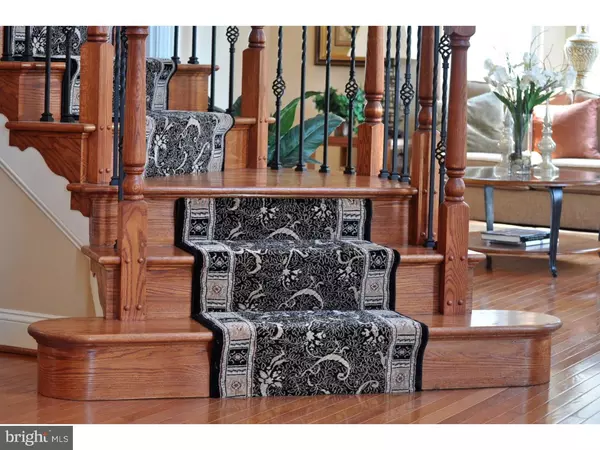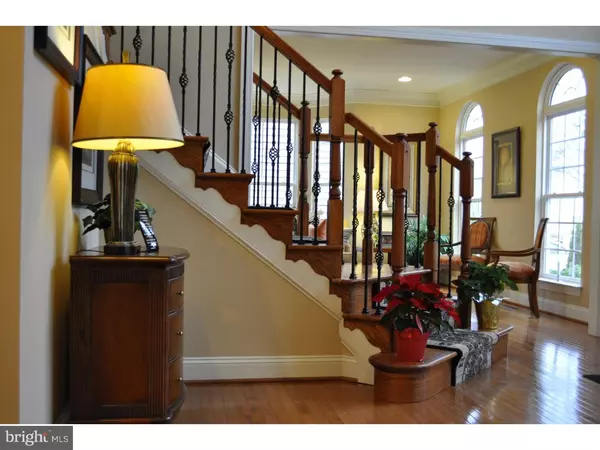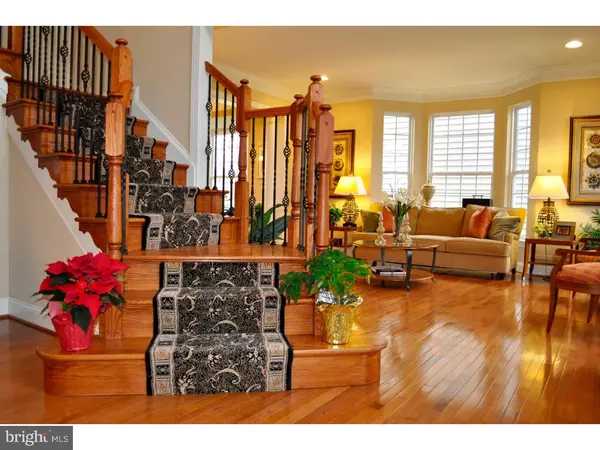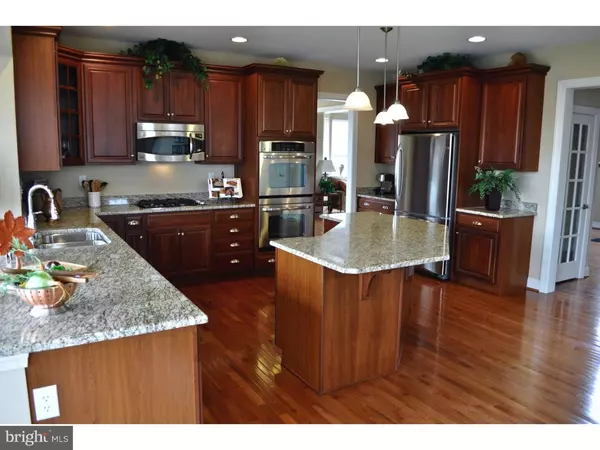$518,000
$520,000
0.4%For more information regarding the value of a property, please contact us for a free consultation.
4 Beds
4 Baths
4,125 SqFt
SOLD DATE : 10/11/2016
Key Details
Sold Price $518,000
Property Type Single Family Home
Sub Type Detached
Listing Status Sold
Purchase Type For Sale
Square Footage 4,125 sqft
Price per Sqft $125
Subdivision Belden
MLS Listing ID 1003955793
Sold Date 10/11/16
Style Traditional
Bedrooms 4
Full Baths 3
Half Baths 1
HOA Fees $41/ann
HOA Y/N Y
Abv Grd Liv Area 4,125
Originating Board TREND
Year Built 2008
Annual Tax Amount $3,378
Tax Year 2015
Lot Size 0.340 Acres
Acres 0.34
Lot Dimensions 100X150
Property Description
Handler Homes Model Home! Welcome to our over-sized, 4 bedroom, 3.1 bath Pinehurst in highly sought after Belden. This home is move in ready, with all the options for a high level of comfort. Opulence abounds as you behold the impressive 2-story foyer with a curved, oak stair with a soft runner that accents the iron rails. The flow from the hardwood foyer into the living and adjacent dining room typifies a home built for luxury and convenience. Enjoy a quiet time relaxing in your study with glass French doors or whipping something up in your gourmet kitchen complete with granite, stainless appliances, double wall oven and gas cook top! The breakfast area and sun room lends to the openness of the 2-story family room highlighted with a floor to ceiling stone fireplace, lots of optional windows and a rear stair that leads to the 2nd floor for easy access to the bedrooms. The owners suite offers a sizable closet with an en suite bath including large corner soaking tub, custom tile shower, granite vanity tops, oil rubbed fixtures and plenty of light. With the third bath between the bedrooms and with the hall bath, everyone will feel accommodated. The finished basement with rough in plumbing for a future powder room add to the value. The Pinehurst's stone exterior and professional landscape with a sprinkler system lends to the exquisite curb appeal. It won't last long.
Location
State DE
County New Castle
Area Newark/Glasgow (30905)
Zoning RESID
Direction North
Rooms
Other Rooms Living Room, Dining Room, Primary Bedroom, Bedroom 2, Bedroom 3, Kitchen, Family Room, Bedroom 1, Other, Attic
Basement Full
Interior
Interior Features Primary Bath(s), Kitchen - Island, Butlers Pantry, Ceiling Fan(s), WhirlPool/HotTub, Breakfast Area
Hot Water Natural Gas
Heating Gas, Forced Air, Programmable Thermostat
Cooling Central A/C
Flooring Wood, Fully Carpeted, Tile/Brick
Fireplaces Number 1
Fireplaces Type Stone, Gas/Propane
Equipment Cooktop, Built-In Range, Oven - Wall, Oven - Double, Dishwasher, Disposal, Built-In Microwave
Fireplace Y
Window Features Bay/Bow
Appliance Cooktop, Built-In Range, Oven - Wall, Oven - Double, Dishwasher, Disposal, Built-In Microwave
Heat Source Natural Gas
Laundry Main Floor
Exterior
Parking Features Inside Access, Garage Door Opener
Garage Spaces 5.0
Utilities Available Cable TV
Water Access N
Roof Type Pitched,Shingle
Accessibility None
Attached Garage 2
Total Parking Spaces 5
Garage Y
Building
Lot Description Level
Story 2
Foundation Concrete Perimeter
Sewer Public Sewer
Water Public
Architectural Style Traditional
Level or Stories 2
Additional Building Above Grade
Structure Type Cathedral Ceilings,9'+ Ceilings,High
New Construction N
Schools
Elementary Schools Olive B. Loss
Middle Schools Alfred G. Waters
High Schools Appoquinimink
School District Appoquinimink
Others
Pets Allowed Y
HOA Fee Include Common Area Maintenance
Senior Community No
Tax ID 11-045.40-070
Ownership Fee Simple
Security Features Security System
Acceptable Financing Conventional, VA, FHA 203(b)
Listing Terms Conventional, VA, FHA 203(b)
Financing Conventional,VA,FHA 203(b)
Pets Allowed Case by Case Basis
Read Less Info
Want to know what your home might be worth? Contact us for a FREE valuation!

Our team is ready to help you sell your home for the highest possible price ASAP

Bought with Barbara K Heilman • Delaware Homes Inc

Making real estate simple, fun and easy for you!

