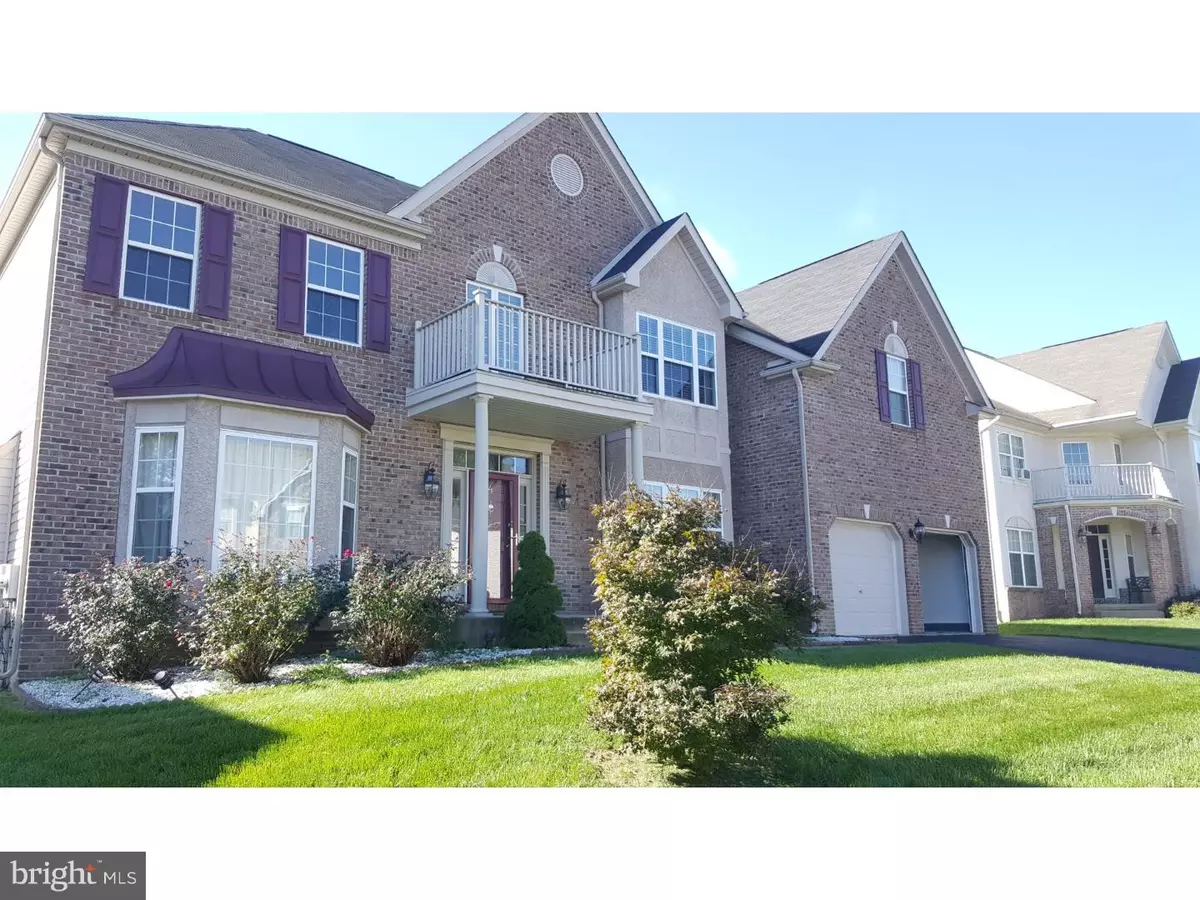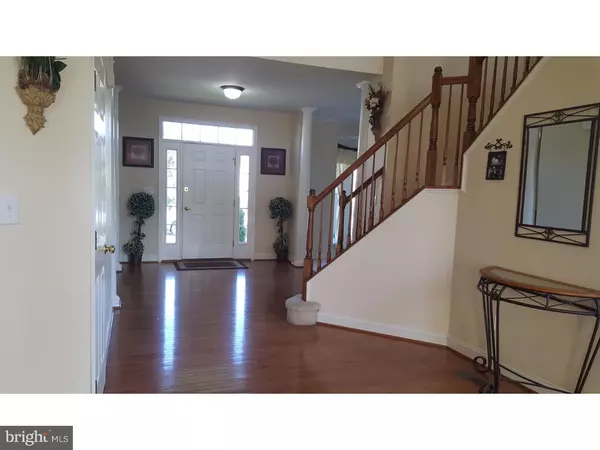$415,000
$425,000
2.4%For more information regarding the value of a property, please contact us for a free consultation.
4 Beds
4 Baths
4,275 SqFt
SOLD DATE : 12/27/2016
Key Details
Sold Price $415,000
Property Type Single Family Home
Sub Type Detached
Listing Status Sold
Purchase Type For Sale
Square Footage 4,275 sqft
Price per Sqft $97
Subdivision Sylvan Park
MLS Listing ID 1003956799
Sold Date 12/27/16
Style Colonial
Bedrooms 4
Full Baths 3
Half Baths 1
HOA Fees $27/ann
HOA Y/N Y
Abv Grd Liv Area 4,275
Originating Board TREND
Year Built 2004
Annual Tax Amount $3,973
Tax Year 2016
Lot Size 8,712 Sqft
Acres 0.2
Lot Dimensions 80X110
Property Description
Sunlit Executive Home with a gourmet Kitchen & Butler's Pantry in the desirable Sylvan Park development. Just a short drive to shopping,Newark Wilmington,Philadelphia and Baltimore. Main floor Laundry Room has been upgraded to include a 2nd satellite Kitchen which can be removed at the new owners request. First Floor Study is perfect for Home Office, Library, or study area. A beautiful Sun room off the Kitchen provides a quiet place to read or entertain. The 2-story Family Room shares a see-through Fireplace w/ the Breakfast Area. Large Formal Dining Room. Living Room w/ 2nd Fireplace. Upstairs there are 3 large Bedrooms plus the Master Bedroom Suite with and Sitting/Study area. The 3rd bedroom is a huge "princess/in-law suite with it's own bath and sitting area. The Master Suite includes 2 Walk-in Closets and private Bath complete with large tub, Stall Shower, and his & her vanities. Extra large 30 x 20 custom Deck was built for entertaining. Home has and has a modern open floor plan that adds a feeling of grandeur and elegance. Efficient dual zone gas heat and central AC provide year round comfort for this 4,275 square foot home.
Location
State DE
County New Castle
Area Newark/Glasgow (30905)
Zoning NC21
Rooms
Other Rooms Living Room, Dining Room, Primary Bedroom, Bedroom 2, Bedroom 3, Kitchen, Family Room, Bedroom 1, In-Law/auPair/Suite, Laundry, Other
Basement Full
Interior
Interior Features Primary Bath(s), Kitchen - Island, Butlers Pantry, Skylight(s), Ceiling Fan(s), WhirlPool/HotTub, 2nd Kitchen, Kitchen - Eat-In
Hot Water Natural Gas
Heating Gas, Forced Air
Cooling Central A/C
Fireplaces Number 2
Equipment Built-In Range, Oven - Wall, Oven - Double, Disposal
Fireplace Y
Appliance Built-In Range, Oven - Wall, Oven - Double, Disposal
Heat Source Natural Gas
Laundry Main Floor
Exterior
Exterior Feature Deck(s)
Garage Spaces 5.0
Utilities Available Cable TV
Water Access N
Accessibility None
Porch Deck(s)
Attached Garage 2
Total Parking Spaces 5
Garage Y
Building
Story 2
Foundation Concrete Perimeter
Sewer Public Sewer
Water Public
Architectural Style Colonial
Level or Stories 2
Additional Building Above Grade
Structure Type Cathedral Ceilings,9'+ Ceilings
New Construction N
Schools
School District Christina
Others
Senior Community No
Tax ID 11-028.40-394
Ownership Fee Simple
Read Less Info
Want to know what your home might be worth? Contact us for a FREE valuation!

Our team is ready to help you sell your home for the highest possible price ASAP

Bought with Christopher Powell • Long & Foster Real Estate, Inc.

Making real estate simple, fun and easy for you!






