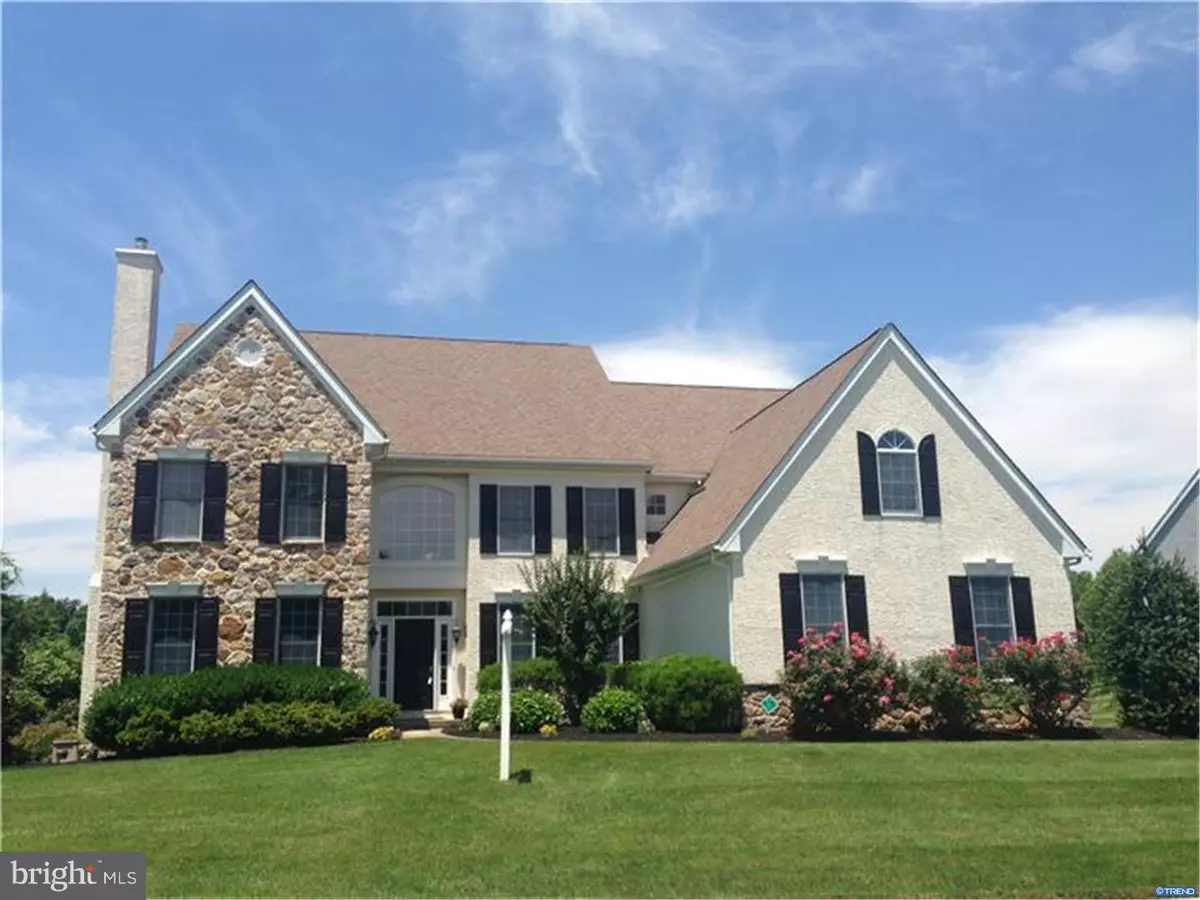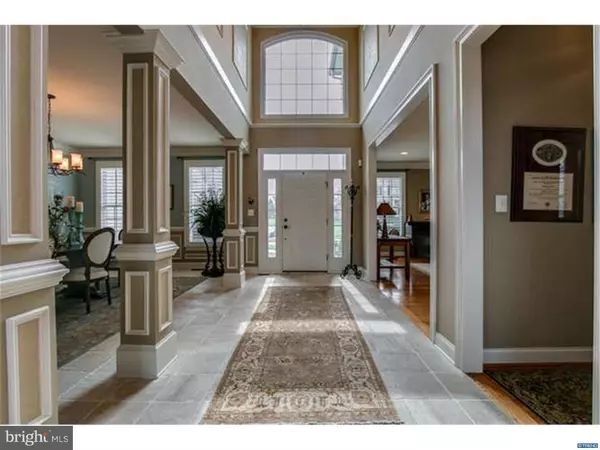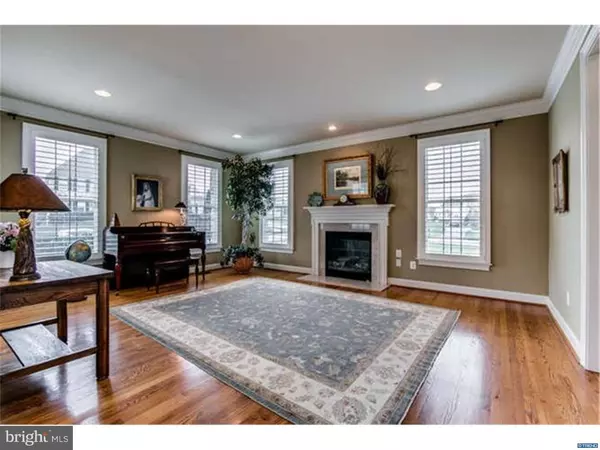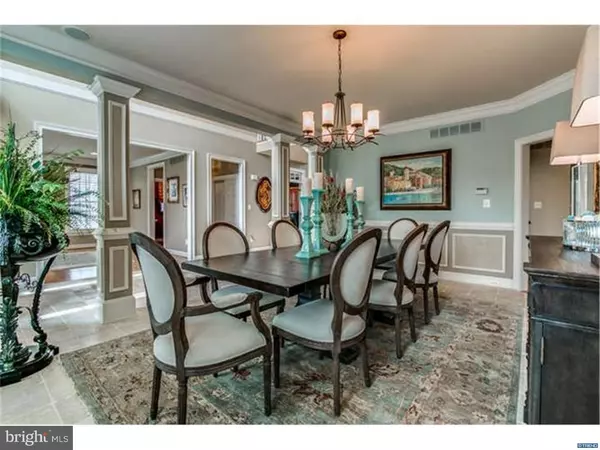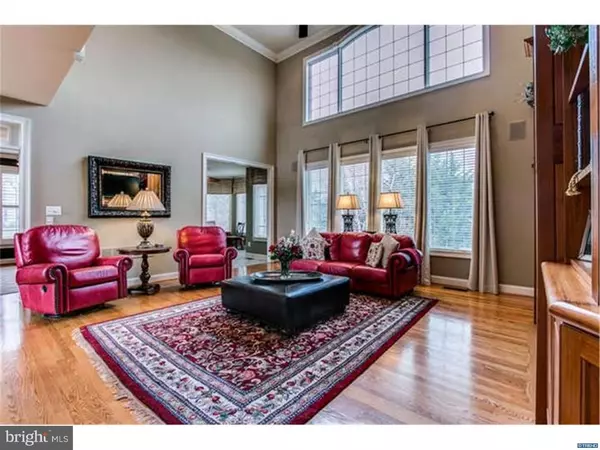$735,000
$739,900
0.7%For more information regarding the value of a property, please contact us for a free consultation.
4 Beds
6 Baths
5,450 SqFt
SOLD DATE : 06/06/2017
Key Details
Sold Price $735,000
Property Type Single Family Home
Sub Type Detached
Listing Status Sold
Purchase Type For Sale
Square Footage 5,450 sqft
Price per Sqft $134
Subdivision Stonewold
MLS Listing ID 1003958603
Sold Date 06/06/17
Style Traditional
Bedrooms 4
Full Baths 4
Half Baths 2
HOA Fees $58/ann
HOA Y/N Y
Abv Grd Liv Area 5,450
Originating Board TREND
Year Built 2001
Annual Tax Amount $7,427
Tax Year 2016
Lot Size 0.350 Acres
Acres 0.35
Lot Dimensions 139X130
Property Description
Stonewold Stunner - this well appointed Hampshire Model has everything you are looking for to call home! Greeted with two story foyer and loads of light the elegant entrance with Limestone flooring & detailed woodwork sets the stage to this beautiful home. The formal Living Room and Dining Room are balanced with elegance and an open flow to the first floor. The dramatic Family Room with soaring ceilings and custom teak built ins are graced with a fireplace, perfect for family gatherings. Dramatic gourmet Kitchen with onyx granite counters, quality cabinets, this space is the heart of the home. Keeping Room adjacent to the Kitchen is accented with a two sided fireplace. The first floor executive office has spectacular dual desks with custom teak built-ins. Tiled sunny Solarium overlooks the Open space & patio. Owners Suite is spacious with tray ceiling, sitting room flanked by 3 sided fireplace. Sumptuous Spa like Bath with Jacuzzi soaking tub and custom tile work. Walk in closets have been custom designed. An en-suite bed and bath and two additional bedrooms share a Jack n Jill bath. Bonus room over garage creates sitting room/playroom upstairs. The lower level adds considerable entertaining, recreation, and storage spaces. Expansive room accommodates oversized furniture, media and game tables. Full wet bar, full bath, and bonus room provide maximum versatility for this lower level. Outdoors, open parkland surrounds level yard with professional landscaping and lighting, deck with electric Sunbrella awning and brick paver patio with hot tub. A fantastic place to call home!
Location
State DE
County New Castle
Area Hockssn/Greenvl/Centrvl (30902)
Zoning RES
Rooms
Other Rooms Living Room, Dining Room, Primary Bedroom, Bedroom 2, Bedroom 3, Kitchen, Family Room, Bedroom 1, Laundry, Other, Attic
Basement Full
Interior
Interior Features Primary Bath(s), Kitchen - Island, Attic/House Fan, WhirlPool/HotTub, Wet/Dry Bar, Dining Area
Hot Water Natural Gas
Heating Gas, Forced Air
Cooling Central A/C
Flooring Wood, Fully Carpeted, Tile/Brick, Stone
Fireplaces Type Gas/Propane
Equipment Cooktop, Oven - Double, Dishwasher, Refrigerator, Disposal, Built-In Microwave
Fireplace N
Appliance Cooktop, Oven - Double, Dishwasher, Refrigerator, Disposal, Built-In Microwave
Heat Source Natural Gas
Laundry Main Floor
Exterior
Exterior Feature Deck(s), Patio(s)
Parking Features Inside Access, Garage Door Opener, Oversized
Garage Spaces 3.0
Utilities Available Cable TV
Amenities Available Tot Lots/Playground
Water Access N
Roof Type Pitched,Shingle
Accessibility None
Porch Deck(s), Patio(s)
Attached Garage 3
Total Parking Spaces 3
Garage Y
Building
Lot Description Corner, Level, SideYard(s)
Story 2
Foundation Concrete Perimeter
Sewer Public Sewer
Water Public
Architectural Style Traditional
Level or Stories 2
Additional Building Above Grade
Structure Type Cathedral Ceilings,9'+ Ceilings,High
New Construction N
Schools
School District Red Clay Consolidated
Others
HOA Fee Include Common Area Maintenance,Snow Removal,Management
Senior Community No
Tax ID 0702800089
Ownership Fee Simple
Security Features Security System
Acceptable Financing Conventional
Listing Terms Conventional
Financing Conventional
Read Less Info
Want to know what your home might be worth? Contact us for a FREE valuation!

Our team is ready to help you sell your home for the highest possible price ASAP

Bought with Phil Epstein • Long & Foster Real Estate, Inc.

Making real estate simple, fun and easy for you!

