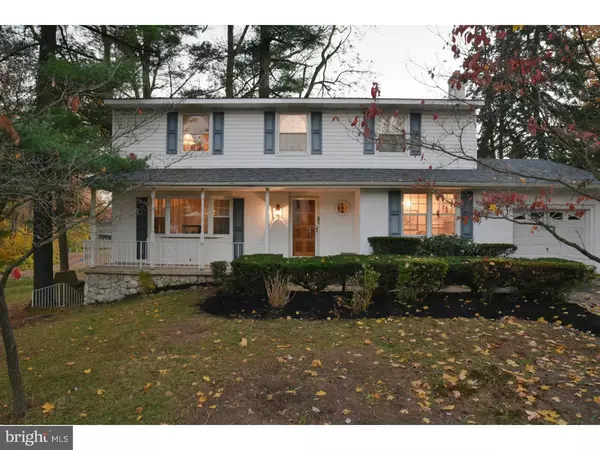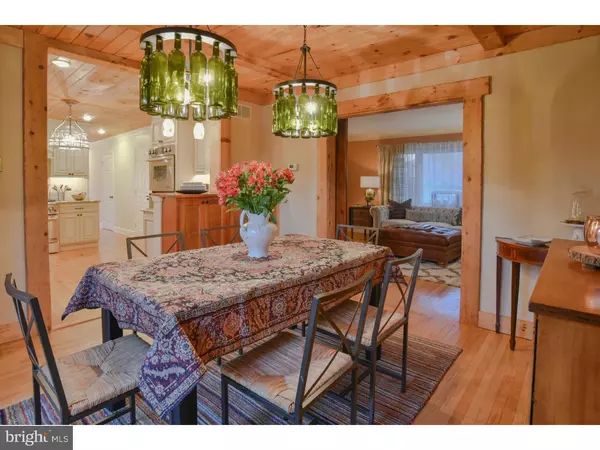$350,000
$350,000
For more information regarding the value of a property, please contact us for a free consultation.
4 Beds
3 Baths
2,125 SqFt
SOLD DATE : 12/28/2016
Key Details
Sold Price $350,000
Property Type Single Family Home
Sub Type Detached
Listing Status Sold
Purchase Type For Sale
Square Footage 2,125 sqft
Price per Sqft $164
Subdivision Ramblewood
MLS Listing ID 1003958497
Sold Date 12/28/16
Style Colonial
Bedrooms 4
Full Baths 2
Half Baths 1
HOA Fees $2/ann
HOA Y/N Y
Abv Grd Liv Area 2,125
Originating Board TREND
Year Built 1971
Annual Tax Amount $2,468
Tax Year 2016
Lot Size 0.260 Acres
Acres 0.26
Lot Dimensions 60X100
Property Description
Beautiful colonial home nestled on the most desired cul-de-sac lot. This home is situated next to the original farm house and Ramblewood Park. This home has been updated and is move-in ready. This home has been remodeled in a farm house style. Enter the home with a foyer featuring marble flooring, leading to a kitchen that is a chef's paradise. The kitchen features wide plank flooring, granite counter-tops, 42" cabinets with soft close features, all stainless Jenn-Air appliances; including a six burner gas range featuring a convection oven, double wall ovens, a refrigerator with bottom freezer and French doors and a dishwasher. The kitchen opens to the formal dining room, which features exposed hand hewn pine beams, hardwood floors and French doors leading to a large deck overlooking the pond. Enter the living room from the dining room which continues with hardwood floors and features a large bay window looking toward the front yard. The first floor also features a Great room with a wood burning fireplace, exposed beams and wide plank floors, all creating an inviting environment to gather. Behind the Great room is a home office/study and half bath, working from home will take on a new meaning looking out the sliding glass door to the view of the pond. The second floor features four bedrooms. The Master bedroom has a bath en-suite with a walk in closet. The Master bath has been tastefully updated and will feel like your own spa. The three remaining bedrooms share a hallway bath that has been equally updated. If you need extra space to entertain, you can use the finished basement which opens to a beautiful brick patio featuring a built-in bar-b-que. A home like this in North Wilmington is rarely available, make it yours today!
Location
State DE
County New Castle
Area Brandywine (30901)
Zoning NC10
Rooms
Other Rooms Living Room, Dining Room, Primary Bedroom, Bedroom 2, Bedroom 3, Kitchen, Family Room, Bedroom 1, Laundry, Attic
Basement Full
Interior
Interior Features Primary Bath(s), Attic/House Fan, Breakfast Area
Hot Water Natural Gas
Heating Gas, Forced Air
Cooling Central A/C
Flooring Wood
Fireplaces Number 1
Fireplaces Type Brick
Equipment Built-In Range, Oven - Wall, Oven - Double, Commercial Range, Disposal
Fireplace Y
Appliance Built-In Range, Oven - Wall, Oven - Double, Commercial Range, Disposal
Heat Source Natural Gas
Laundry Upper Floor
Exterior
Exterior Feature Deck(s), Patio(s)
Garage Spaces 3.0
Utilities Available Cable TV
Roof Type Shingle
Accessibility None
Porch Deck(s), Patio(s)
Attached Garage 1
Total Parking Spaces 3
Garage Y
Building
Lot Description Cul-de-sac
Story 2
Foundation Brick/Mortar
Sewer Public Sewer
Water Public
Architectural Style Colonial
Level or Stories 2
Additional Building Above Grade
New Construction N
Schools
School District Brandywine
Others
HOA Fee Include Snow Removal
Senior Community No
Tax ID 06-036.00-013
Ownership Fee Simple
Security Features Security System
Acceptable Financing Conventional, VA, FHA 203(b)
Listing Terms Conventional, VA, FHA 203(b)
Financing Conventional,VA,FHA 203(b)
Read Less Info
Want to know what your home might be worth? Contact us for a FREE valuation!

Our team is ready to help you sell your home for the highest possible price ASAP

Bought with Mary Beth Adelman • RE/MAX Associates-Wilmington

Making real estate simple, fun and easy for you!






