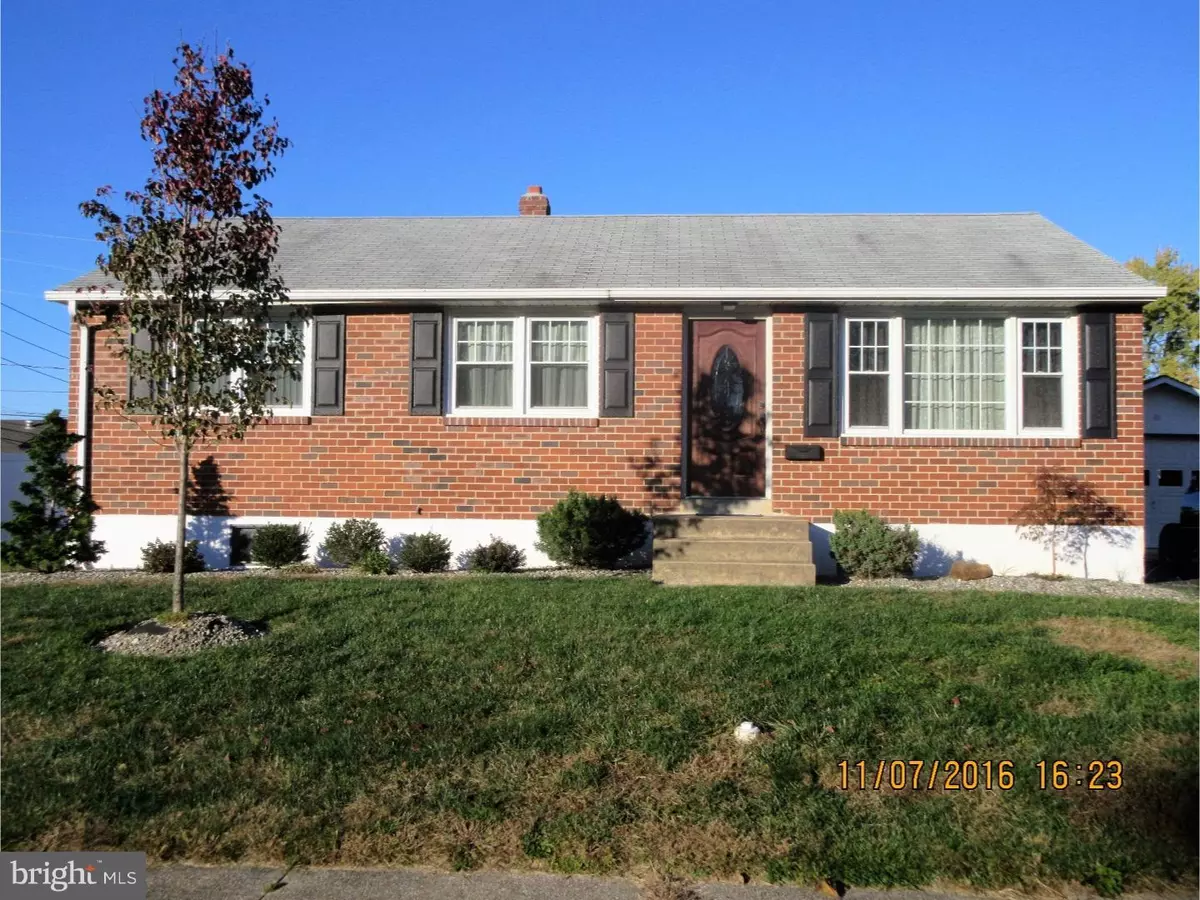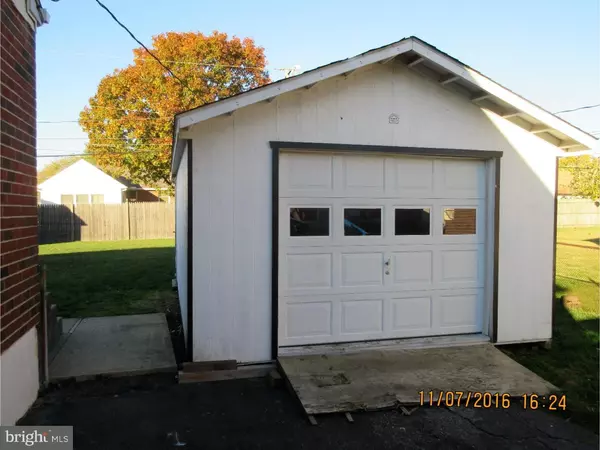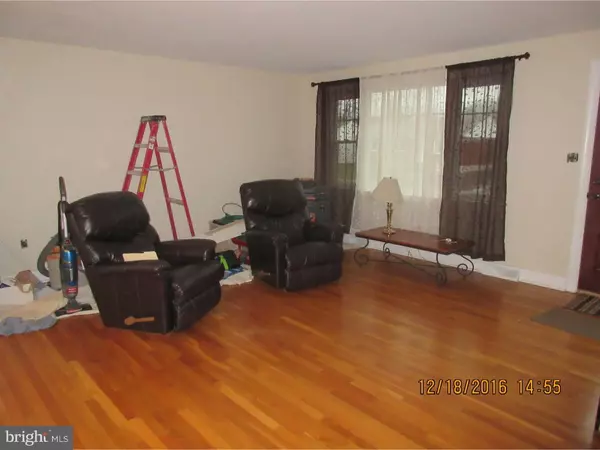$218,000
$218,000
For more information regarding the value of a property, please contact us for a free consultation.
3 Beds
2 Baths
1,425 SqFt
SOLD DATE : 01/30/2017
Key Details
Sold Price $218,000
Property Type Single Family Home
Sub Type Detached
Listing Status Sold
Purchase Type For Sale
Square Footage 1,425 sqft
Price per Sqft $152
Subdivision Fox Chase
MLS Listing ID 1003958085
Sold Date 01/30/17
Style Ranch/Rambler
Bedrooms 3
Full Baths 2
HOA Y/N N
Abv Grd Liv Area 1,425
Originating Board TREND
Year Built 1967
Annual Tax Amount $1,709
Tax Year 2016
Lot Size 7,841 Sqft
Acres 0.18
Lot Dimensions 70X115
Property Description
Looking for a Ranch you can Semi Customize your kitchen, flooring and carpet!!! Here is your opportunity to put your own personal touches on....The kitchen has been totally gutted and the cabinets have been purchased but there is still time to pick out your flooring, counter tops and back splash. There will also be new Stainless Steel black appliances in the kitchen as well as a breakfast bar/center island. The wall between the kitchen and Living Room has been removed to give this home that open floor plan. The basement is half finished with a full bathroom and will be getting new carpet which if the timing is right the buyer could also pick out their own color of carpet. The home is being totally painted throughout with a neutral color. Roof, heating, ac and windows are newer. Home is still under construction but have listed a few pictures so you can get an idea of what it looks like. Great location Great Opportunity and close to I-95. Time is of the essence for semi customizing so make your appointment today!!!
Location
State DE
County New Castle
Area Newark/Glasgow (30905)
Zoning NC6.5
Rooms
Other Rooms Living Room, Primary Bedroom, Bedroom 2, Kitchen, Family Room, Bedroom 1
Basement Full
Interior
Interior Features Kitchen - Island, Dining Area
Hot Water Natural Gas
Heating Gas, Forced Air
Cooling Central A/C
Flooring Wood, Tile/Brick
Equipment Dishwasher, Disposal, Built-In Microwave
Fireplace N
Appliance Dishwasher, Disposal, Built-In Microwave
Heat Source Natural Gas
Laundry Basement
Exterior
Garage Spaces 1.0
Fence Other
Water Access N
Roof Type Shingle
Accessibility None
Total Parking Spaces 1
Garage Y
Building
Lot Description Level
Story 1
Foundation Concrete Perimeter
Sewer Public Sewer
Water Public
Architectural Style Ranch/Rambler
Level or Stories 1
Additional Building Above Grade, Shed
New Construction N
Schools
School District Christina
Others
Senior Community No
Tax ID 09-029.10-045
Ownership Fee Simple
Acceptable Financing Conventional, VA, FHA 203(b)
Listing Terms Conventional, VA, FHA 203(b)
Financing Conventional,VA,FHA 203(b)
Read Less Info
Want to know what your home might be worth? Contact us for a FREE valuation!

Our team is ready to help you sell your home for the highest possible price ASAP

Bought with Lauren L. Jones • Alliance Realty

Making real estate simple, fun and easy for you!






