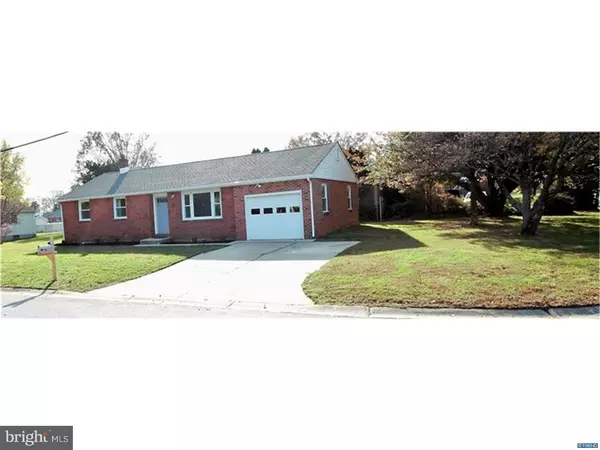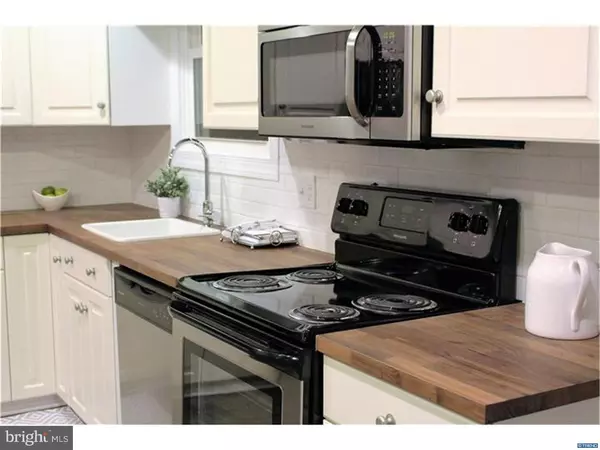$255,000
$255,000
For more information regarding the value of a property, please contact us for a free consultation.
3 Beds
2 Baths
1,075 SqFt
SOLD DATE : 02/17/2017
Key Details
Sold Price $255,000
Property Type Single Family Home
Sub Type Detached
Listing Status Sold
Purchase Type For Sale
Square Footage 1,075 sqft
Price per Sqft $237
Subdivision Eastburn Heights
MLS Listing ID 1003958089
Sold Date 02/17/17
Style Ranch/Rambler
Bedrooms 3
Full Baths 2
HOA Y/N N
Abv Grd Liv Area 1,075
Originating Board TREND
Year Built 1963
Annual Tax Amount $1,540
Tax Year 2016
Lot Size 0.290 Acres
Acres 0.29
Lot Dimensions 75X151
Property Description
Updated, brick Ranch with a garage on an oversized corner lot in desirable Eastburn Heights! This home features an open floor plan, 3 bedrooms with plenty of closet space, fully finished basement with a large entertainment area, bonus room, utility room, laundry room (with galvanized steel sink), walk up attic, and freshly sealed garage floor! Newly updated kitchen complete with butcherblock countertops, a beautiful ceramic backsplash, and brand new stainless steel, energy efficient appliances. The Master Suite features a grand entrance with a sitting area, double closets, and a full bathroom equipped with a walk in, fully tiled shower and floating vanity! The new owner will be worry-free with all new flooring and carpet, a new roof (2016!), updated plumbing, brand new double-hung windows (for easy cleaning!), fresh paint, new doors, recessed lighting, the list goes on!! The large side yard is perfect for a shed, boat, or even RV storage! Conveniently located to major shopping, main highways, and Delaware Park, in a truly charming neighborhood. Seller is related to listing agent.
Location
State DE
County New Castle
Area Elsmere/Newport/Pike Creek (30903)
Zoning NC6.5
Rooms
Other Rooms Living Room, Primary Bedroom, Bedroom 2, Kitchen, Family Room, Bedroom 1, Laundry, Other, Attic
Basement Full, Outside Entrance, Fully Finished
Interior
Interior Features Primary Bath(s), Ceiling Fan(s), Kitchen - Eat-In
Hot Water Natural Gas
Heating Gas, Forced Air, Programmable Thermostat
Cooling Central A/C
Flooring Wood, Fully Carpeted, Tile/Brick
Equipment Built-In Range, Oven - Self Cleaning, Dishwasher, Refrigerator, Energy Efficient Appliances, Built-In Microwave
Fireplace N
Window Features Energy Efficient
Appliance Built-In Range, Oven - Self Cleaning, Dishwasher, Refrigerator, Energy Efficient Appliances, Built-In Microwave
Heat Source Natural Gas
Laundry Basement
Exterior
Parking Features Inside Access, Garage Door Opener
Garage Spaces 3.0
Fence Other
Utilities Available Cable TV
Water Access N
Roof Type Pitched,Shingle
Accessibility None
Attached Garage 1
Total Parking Spaces 3
Garage Y
Building
Lot Description Corner, Level, Front Yard, Rear Yard, SideYard(s)
Story 1
Foundation Brick/Mortar
Sewer Public Sewer
Water Public
Architectural Style Ranch/Rambler
Level or Stories 1
Additional Building Above Grade
New Construction N
Schools
Elementary Schools Forest Oak
Middle Schools Stanton
High Schools John Dickinson
School District Red Clay Consolidated
Others
Senior Community No
Tax ID 08-049.40-139
Ownership Fee Simple
Security Features Security System
Acceptable Financing Conventional, VA, FHA 203(b), USDA
Listing Terms Conventional, VA, FHA 203(b), USDA
Financing Conventional,VA,FHA 203(b),USDA
Read Less Info
Want to know what your home might be worth? Contact us for a FREE valuation!

Our team is ready to help you sell your home for the highest possible price ASAP

Bought with Robert Watson • RE/MAX Elite

Making real estate simple, fun and easy for you!






