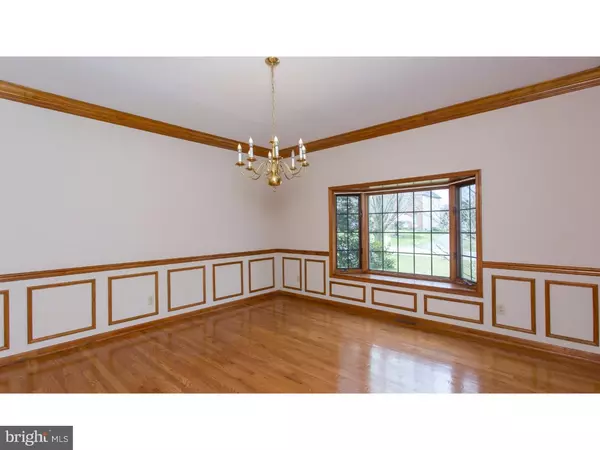$460,000
$475,000
3.2%For more information regarding the value of a property, please contact us for a free consultation.
5 Beds
4 Baths
4,100 SqFt
SOLD DATE : 07/11/2017
Key Details
Sold Price $460,000
Property Type Single Family Home
Sub Type Detached
Listing Status Sold
Purchase Type For Sale
Square Footage 4,100 sqft
Price per Sqft $112
Subdivision Hitchens Farm
MLS Listing ID 1003959563
Sold Date 07/11/17
Style Contemporary
Bedrooms 5
Full Baths 3
Half Baths 1
HOA Fees $16/ann
HOA Y/N Y
Abv Grd Liv Area 4,100
Originating Board TREND
Year Built 1994
Annual Tax Amount $4,897
Tax Year 2016
Lot Size 0.510 Acres
Acres 0.51
Lot Dimensions 100X220
Property Description
Huge price drop to 475K. Seller says sell! Freshly painted top to bottom! North Star School Feeder! Outstanding curb appeal on this stately Hitchens Farm home ! Priced way below market for a quick sale! Lots of natural light to enjoy in this home as well. Walk through the inviting double doors and past the beautiful marble foyer that leads you into a spacious eat-in kitchen with stunning inlaid hardwood floors, to die for gorgeous! The kitchen offers an island and walk-in pantry. It is spacious enough to please even the most discerning of cooks! A elegant double-sided stone fireplace provides style and heat to both the kitchen and the generous family room. You will certainly enjoy this! Also on the first-floor is a bright formal living room and dining room with lovely wainscoting and bay windows. The 9 foot ceilings on both floors and multiple skylights brighten this home throughout. On the second floor, the master suite positively glows with all the sunlight it receives from its many large windows. The 5 piece master bath is a retreat unto itself with a whirlpool tub, walk-in shower, heat lamps, and two large vanities. The walk-in closet has his and hers areas. Adjacent to the Master bedroom is a bonus area that can be used as an office, workout area or just a space to relax. Two other large bedrooms and a skylight-lit bathroom are down the hall from the master suite and the back two bedrooms are perfect for guests as a door provides suite-like privacy by separating these rooms and their bathroom from the rest of the second floor. In addition, four of the five bedrooms have their own walk-in closets. You'll never lack for storage in this amazing house! Venturing outside, you will admire your level half-acre yard, a rarity this far north! You will enjoy your 2012 Trex composite deck, and a recently landscaped sitting area. The large backyard is also fenced in. An over-sized 2 car garage gives you enough room to park your vehicles with space to spare for your workshop.What else?? Hurry in with your offers!
Location
State DE
County New Castle
Area Newark/Glasgow (30905)
Zoning NC21
Rooms
Other Rooms Living Room, Dining Room, Primary Bedroom, Bedroom 2, Bedroom 3, Kitchen, Family Room, Bedroom 1, Laundry, Other, Attic
Basement Full, Unfinished
Interior
Interior Features Primary Bath(s), Kitchen - Island, Butlers Pantry, Skylight(s), Ceiling Fan(s), Attic/House Fan, Wet/Dry Bar, Dining Area
Hot Water Natural Gas
Heating Gas, Forced Air
Cooling Central A/C
Fireplaces Number 2
Equipment Cooktop, Oven - Double, Disposal
Fireplace Y
Appliance Cooktop, Oven - Double, Disposal
Heat Source Natural Gas
Laundry Main Floor
Exterior
Garage Spaces 5.0
Water Access N
Roof Type Pitched
Accessibility None
Attached Garage 2
Total Parking Spaces 5
Garage Y
Building
Story 2
Sewer Public Sewer
Water Public
Architectural Style Contemporary
Level or Stories 2
Additional Building Above Grade
New Construction N
Schools
Elementary Schools North Star
School District Red Clay Consolidated
Others
Senior Community No
Tax ID 08-017.20-047
Ownership Fee Simple
Security Features Security System
Read Less Info
Want to know what your home might be worth? Contact us for a FREE valuation!

Our team is ready to help you sell your home for the highest possible price ASAP

Bought with Richard Anibal • RE/MAX 1st Choice - Middletown

Making real estate simple, fun and easy for you!






