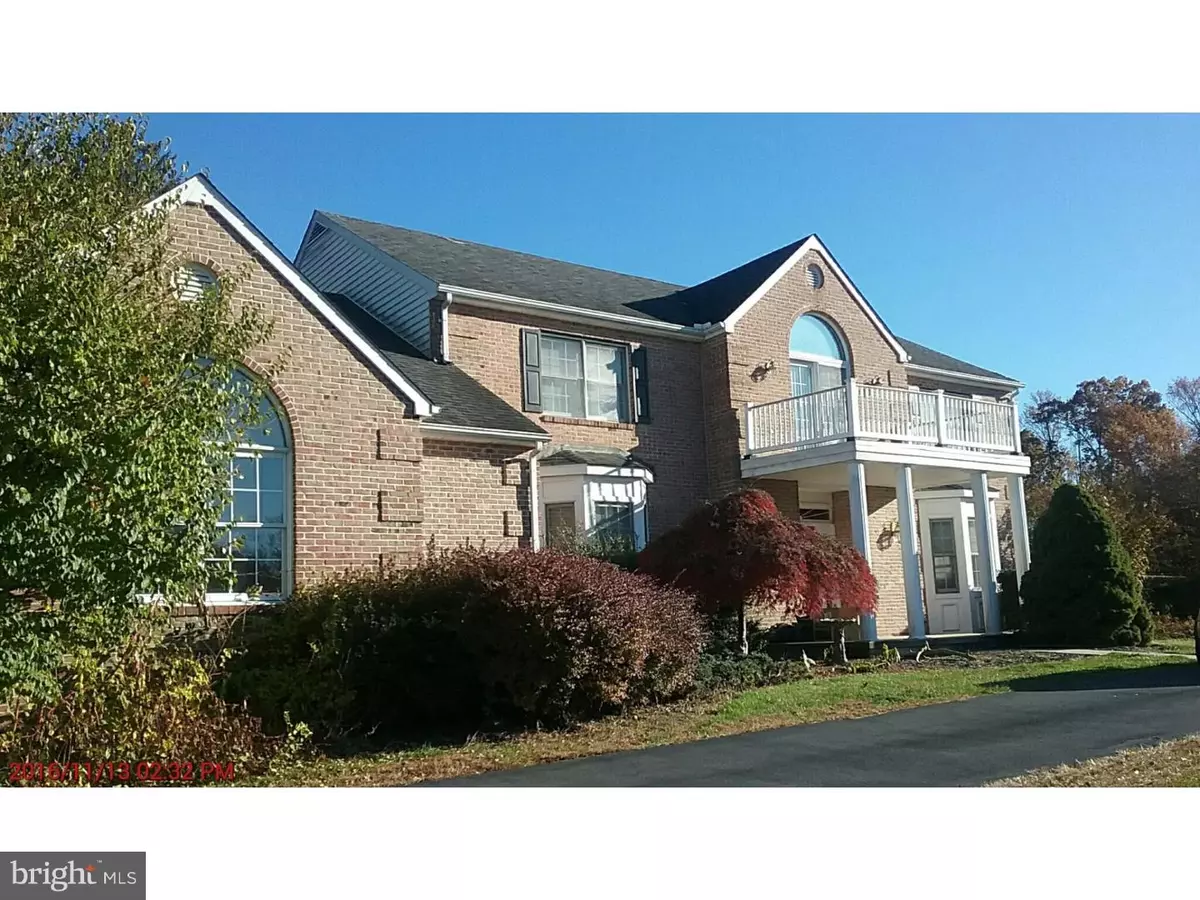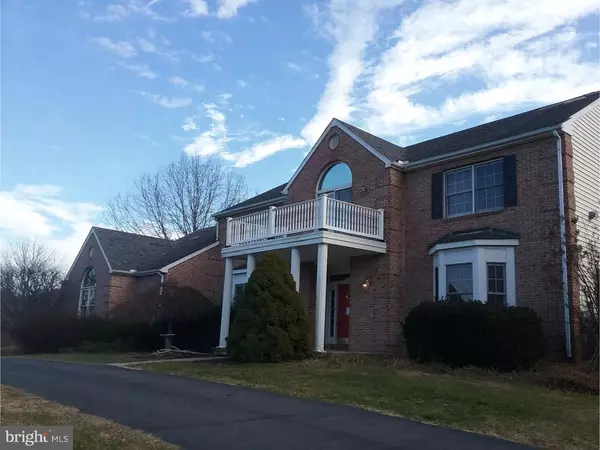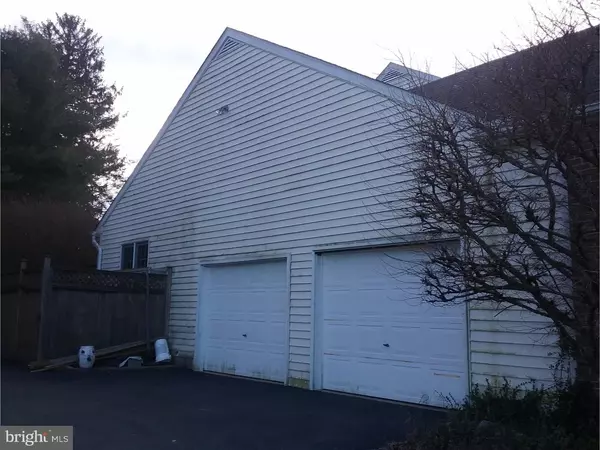$400,000
$399,000
0.3%For more information regarding the value of a property, please contact us for a free consultation.
4 Beds
4 Baths
4,100 SqFt
SOLD DATE : 02/28/2017
Key Details
Sold Price $400,000
Property Type Single Family Home
Sub Type Detached
Listing Status Sold
Purchase Type For Sale
Square Footage 4,100 sqft
Price per Sqft $97
Subdivision Lakewood Farm
MLS Listing ID 1003959367
Sold Date 02/28/17
Style Colonial
Bedrooms 4
Full Baths 3
Half Baths 1
HOA Fees $12/ann
HOA Y/N Y
Abv Grd Liv Area 4,100
Originating Board TREND
Year Built 1990
Annual Tax Amount $6,119
Tax Year 2016
Lot Size 0.810 Acres
Acres 0.81
Lot Dimensions 256X288
Property Description
Lakewood Farm is a community of unique contemporary homes. 39 Lakewood Circle Newark DE 19711 has a modern open floor-plan with plenty of amazing features. hardwood floors, dentil moulding, bright expansive kitchen with maple cabinets, all granite counters, island with a 6 burner gas range with grill and downdraft, tile floor, Sub Zero refrigerator, Sub Zero freezer, two ovens (one convection), tumbled marble backsplash, multiple french doors to the cedar screened porch, cedar deck and a heated in-ground pool. The family room has a vaulted ceiling and skylights, floor to ceiling natural stone fireplace, large formal living room and dining room, expansive master bedroom suite with a vaulted ceiling, five piece bath and a separate sitting room with a marble appointed fireplace. Many recessed lights. The main level guest suite has an adjacent full bathroom with steam shower. Plenty of natural light. Near White Clay Creek Preserve. The house is positioned atop a hill with spectacular community views. See attachment for PAS requirements and WFHM offer submittal information in MLS document section.
Location
State DE
County New Castle
Area Newark/Glasgow (30905)
Zoning NC21
Rooms
Other Rooms Living Room, Dining Room, Primary Bedroom, Bedroom 2, Bedroom 3, Kitchen, Family Room, Bedroom 1, In-Law/auPair/Suite, Laundry, Other, Attic
Basement Full, Outside Entrance
Interior
Interior Features Primary Bath(s), Kitchen - Island, Butlers Pantry, Skylight(s), Ceiling Fan(s), Kitchen - Eat-In
Hot Water Natural Gas
Heating Gas, Forced Air
Cooling Central A/C
Flooring Wood, Fully Carpeted, Stone
Fireplaces Number 1
Fireplaces Type Marble, Stone, Gas/Propane
Equipment Cooktop, Built-In Range, Oven - Double, Dishwasher, Refrigerator, Disposal
Fireplace Y
Appliance Cooktop, Built-In Range, Oven - Double, Dishwasher, Refrigerator, Disposal
Heat Source Natural Gas
Laundry Main Floor
Exterior
Exterior Feature Deck(s), Roof, Patio(s), Porch(es), Balcony
Garage Spaces 5.0
Pool In Ground
Water Access N
Roof Type Pitched,Shingle
Accessibility None
Porch Deck(s), Roof, Patio(s), Porch(es), Balcony
Attached Garage 2
Total Parking Spaces 5
Garage Y
Building
Lot Description Irregular, Sloping
Story 2
Foundation Brick/Mortar
Sewer Public Sewer
Water Public
Architectural Style Colonial
Level or Stories 2
Additional Building Above Grade
Structure Type Cathedral Ceilings,9'+ Ceilings
New Construction N
Schools
Elementary Schools Maclary
Middle Schools Shue-Medill
High Schools Newark
School District Christina
Others
Senior Community No
Tax ID 08-022.20-050
Ownership Fee Simple
Acceptable Financing Conventional, FHA 203(b)
Listing Terms Conventional, FHA 203(b)
Financing Conventional,FHA 203(b)
Special Listing Condition REO (Real Estate Owned)
Read Less Info
Want to know what your home might be worth? Contact us for a FREE valuation!

Our team is ready to help you sell your home for the highest possible price ASAP

Bought with George W Manolakos • Patterson-Schwartz-Brandywine

Making real estate simple, fun and easy for you!






