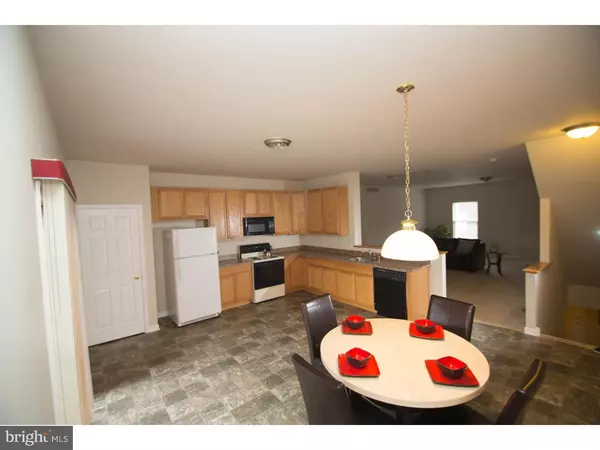$165,000
$179,000
7.8%For more information regarding the value of a property, please contact us for a free consultation.
3 Beds
4 Baths
1,800 SqFt
SOLD DATE : 06/30/2017
Key Details
Sold Price $165,000
Property Type Townhouse
Sub Type Interior Row/Townhouse
Listing Status Sold
Purchase Type For Sale
Square Footage 1,800 sqft
Price per Sqft $91
Subdivision Delaware City
MLS Listing ID 1003959405
Sold Date 06/30/17
Style Contemporary
Bedrooms 3
Full Baths 2
Half Baths 2
HOA Y/N N
Abv Grd Liv Area 1,800
Originating Board TREND
Year Built 2005
Annual Tax Amount $1,750
Tax Year 2016
Lot Size 2,178 Sqft
Acres 0.05
Lot Dimensions 20X100
Property Description
If your ready to move into a town home and be close to the water,then this home is just for you. Easy and comfortable describes this three story town home. Lower level has a fully finished basement with a powder room and sliding glass doors leading into the open backyard. The main level upstairs features a wonderful open floor plan. Full eat in kitchen large enough for your breakfast table and if you'd like you can add a kitchen island of your own, its just that spacious. Full pantry for storage and large 42" cabinets. Off the kitchen the sliding glass door leads to a nice sized deck. The living room area is very large, allowing you to spread out and sit back to enjoy your family time. Master bedroom is located upstairs with a full bathroom and two nice size closets. Two additional rooms with a full bathroom makes this space complete. One car garage and plenty of space to park additional cars in the driveway. Third Party approval, short sale negotiating fee to be paid by the Buyer.
Location
State DE
County New Castle
Area New Castle/Red Lion/Del.City (30904)
Zoning 22R-2
Rooms
Other Rooms Living Room, Primary Bedroom, Bedroom 2, Kitchen, Family Room, Bedroom 1, Laundry, Attic
Basement Full, Fully Finished
Interior
Interior Features Primary Bath(s), Butlers Pantry, Kitchen - Eat-In
Hot Water Electric
Heating Electric, Forced Air
Cooling Central A/C
Flooring Fully Carpeted, Vinyl
Fireplace N
Heat Source Electric
Laundry Basement
Exterior
Garage Spaces 1.0
Water Access N
Accessibility None
Attached Garage 1
Total Parking Spaces 1
Garage Y
Building
Story 2
Sewer Public Sewer
Water Public
Architectural Style Contemporary
Level or Stories 2
Additional Building Above Grade
New Construction N
Schools
School District Colonial
Others
Senior Community No
Tax ID 22-006.00-090
Ownership Fee Simple
Security Features Security System
Acceptable Financing FHA 203(k)
Listing Terms FHA 203(k)
Financing FHA 203(k)
Special Listing Condition Short Sale
Read Less Info
Want to know what your home might be worth? Contact us for a FREE valuation!

Our team is ready to help you sell your home for the highest possible price ASAP

Bought with Debra K Carroll • Long & Foster Real Estate, Inc.

Making real estate simple, fun and easy for you!






