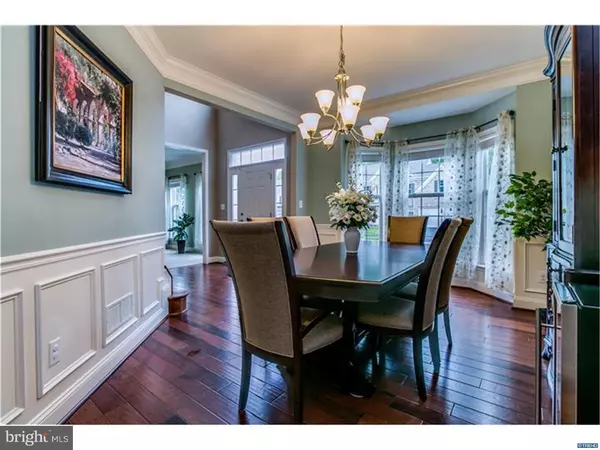$436,500
$439,999
0.8%For more information regarding the value of a property, please contact us for a free consultation.
4 Beds
3 Baths
3,225 SqFt
SOLD DATE : 08/04/2016
Key Details
Sold Price $436,500
Property Type Single Family Home
Sub Type Detached
Listing Status Sold
Purchase Type For Sale
Square Footage 3,225 sqft
Price per Sqft $135
Subdivision Timber Farms
MLS Listing ID 1003960147
Sold Date 08/04/16
Style Colonial
Bedrooms 4
Full Baths 3
HOA Fees $2/ann
HOA Y/N Y
Abv Grd Liv Area 3,225
Originating Board TREND
Year Built 2014
Annual Tax Amount $3,655
Tax Year 2015
Lot Size 8,276 Sqft
Acres 0.19
Lot Dimensions 100' X 84'
Property Description
A relocation makes this home the first resale in Phase III of Timber Farms. Built two years ago this Waterford model has over 3200 sq.ft and plenty of upgrades throughout. Features include a 2 story foyer with formal living room, formal dining room with hardwood floors, wainscoting and bay window. Kitchen upgrades include hardwood floors and 42" cherry cabinets with crown molding. Plenty of counter space and an Island. Both with granite counter tops and counter back splash. Recessed lighting, stainless steel gas Whirlpool 5 burner stove and Whirlpool dishwasher. Eat-in area next to kitchen has sliding doors leading to a stone patio, fenced yard and protected lands behind the home offer plenty of privacy. First floor includes two story family room with gas fireplace, more hardwoods and wiring for a surround sound system. An office/den on first floor could be converted to a first floor bedroom if needed. First floor has full bath with tiled floor as well. Main floor laundry room with outside entrance and two car garage round out the first level. Two sets of oak stairs, one from the foyer and the second from the kitchen area will take you to the second level where you"ll find a large master bedroom with recessed ceiling and recessed lights. A sitting area/dressing room off the bedroom takes you to the master bath with his/her vanities with marble counter tops, tiled shower surround and floor with a garden tub with a tiled back splash. Full hall bath with tiled floor and marble counter top on vanity. Three more spacious bedrooms with double closets and ceiling fans finish off this beautiful home. Entire home has been repainted in neutral colors. Why wait and deal with the aggravation of new construction? This home is nicely finished with all the right upgrades, you won't be disappointed.
Location
State DE
County New Castle
Area Newark/Glasgow (30905)
Zoning NC6.5
Direction East
Rooms
Other Rooms Living Room, Dining Room, Primary Bedroom, Bedroom 2, Bedroom 3, Kitchen, Family Room, Bedroom 1, Laundry, Other, Attic
Basement Full, Unfinished
Interior
Interior Features Primary Bath(s), Kitchen - Island, Butlers Pantry, Ceiling Fan(s), Breakfast Area
Hot Water Natural Gas
Heating Gas, Forced Air, Energy Star Heating System
Cooling Central A/C
Flooring Wood, Fully Carpeted, Vinyl, Tile/Brick
Fireplaces Number 1
Fireplaces Type Marble, Gas/Propane
Equipment Built-In Range, Oven - Self Cleaning, Dishwasher, Disposal, Energy Efficient Appliances, Built-In Microwave
Fireplace Y
Window Features Bay/Bow,Energy Efficient
Appliance Built-In Range, Oven - Self Cleaning, Dishwasher, Disposal, Energy Efficient Appliances, Built-In Microwave
Heat Source Natural Gas
Laundry Main Floor
Exterior
Exterior Feature Patio(s)
Parking Features Inside Access, Garage Door Opener, Oversized
Garage Spaces 5.0
Utilities Available Cable TV
Water Access N
Roof Type Pitched
Accessibility None
Porch Patio(s)
Attached Garage 2
Total Parking Spaces 5
Garage Y
Building
Lot Description Level, Front Yard, Rear Yard, SideYard(s)
Story 2
Foundation Concrete Perimeter
Sewer Public Sewer
Water Public
Architectural Style Colonial
Level or Stories 2
Additional Building Above Grade
Structure Type Cathedral Ceilings,9'+ Ceilings
New Construction N
Schools
Middle Schools Kirk
High Schools Christiana
School District Christina
Others
HOA Fee Include Common Area Maintenance,Snow Removal
Senior Community No
Tax ID 09-034.30-294
Ownership Fee Simple
Security Features Security System
Acceptable Financing Conventional, VA, FHA 203(b)
Listing Terms Conventional, VA, FHA 203(b)
Financing Conventional,VA,FHA 203(b)
Read Less Info
Want to know what your home might be worth? Contact us for a FREE valuation!

Our team is ready to help you sell your home for the highest possible price ASAP

Bought with David R Sordelet • BHHS Fox & Roach-Newark

Making real estate simple, fun and easy for you!






