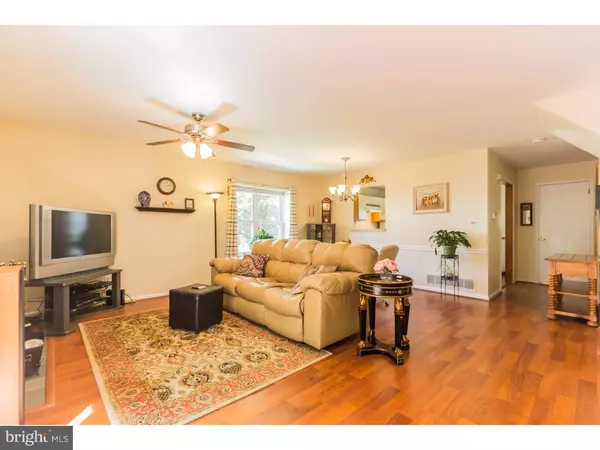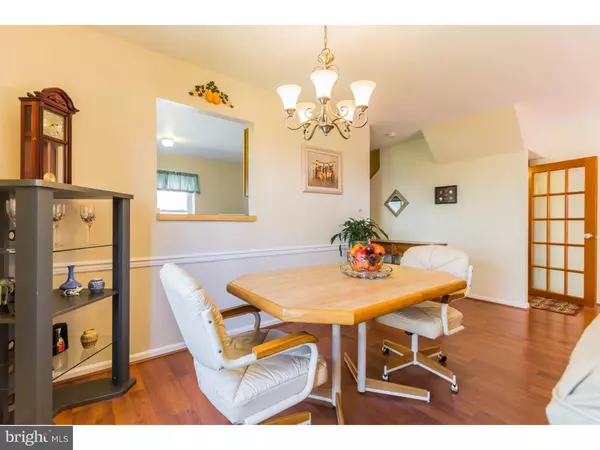$190,000
$192,000
1.0%For more information regarding the value of a property, please contact us for a free consultation.
3 Beds
3 Baths
3,485 Sqft Lot
SOLD DATE : 01/24/2017
Key Details
Sold Price $190,000
Property Type Townhouse
Sub Type End of Row/Townhouse
Listing Status Sold
Purchase Type For Sale
Subdivision Woodmill
MLS Listing ID 1003960359
Sold Date 01/24/17
Style Colonial
Bedrooms 3
Full Baths 2
Half Baths 1
HOA Fees $1/ann
HOA Y/N Y
Originating Board TREND
Year Built 1985
Annual Tax Amount $1,750
Tax Year 2016
Lot Size 3,485 Sqft
Acres 0.08
Lot Dimensions 33X110
Property Description
Don't miss This Gorgeous End Unit Townhome located on a Lovely Landscaped Wooded Lot showing pride of ownership both inside and out. Loads of Sunlight pours through the NEW windows throughout the day. Notice the Wonderful gleam of the new Floors on Entire First Floor! Continue through to the bright eat-in-kitchen making the perfect place to prepare meals for yourself or entertain friends and family. Exit to the large deck through NEW Anderson sliders and enjoy lovely views of the private backyard or enjoy summer dining in peace. The allure of this home continues to the upper level master suite with it's own master bath. This retreat becoming a cozy place to relax and retire at the end of the day. Beautiful landscaping accents the exterior and provides a lush setting for this wonderful property. All new windows 07, NEW Roof in 2011 and many more upgrades. Well maintained Home! Wonderful Location near restaurants and major roads like 95 and Route 1, Christiana Hospital and Mall. Make your appointment today because this home will not last long!
Location
State DE
County New Castle
Area Elsmere/Newport/Pike Creek (30903)
Zoning NCTH
Rooms
Other Rooms Living Room, Dining Room, Primary Bedroom, Bedroom 2, Kitchen, Bedroom 1, Laundry, Attic
Basement Partial
Interior
Interior Features Primary Bath(s), Butlers Pantry, Ceiling Fan(s), Kitchen - Eat-In
Hot Water Electric
Heating Heat Pump - Electric BackUp, Forced Air
Cooling Central A/C
Flooring Fully Carpeted, Vinyl
Fireplaces Number 1
Fireplaces Type Brick
Equipment Built-In Range, Oven - Self Cleaning, Dishwasher, Refrigerator, Disposal
Fireplace Y
Appliance Built-In Range, Oven - Self Cleaning, Dishwasher, Refrigerator, Disposal
Laundry Lower Floor
Exterior
Exterior Feature Deck(s)
Garage Spaces 1.0
Utilities Available Cable TV
Water Access N
Roof Type Shingle
Accessibility None
Porch Deck(s)
Attached Garage 1
Total Parking Spaces 1
Garage Y
Building
Story 3+
Foundation Concrete Perimeter
Sewer Public Sewer
Water Public
Architectural Style Colonial
Level or Stories 3+
New Construction N
Schools
Elementary Schools Heritage
Middle Schools Skyline
High Schools John Dickinson
School District Red Clay Consolidated
Others
Senior Community No
Tax ID 08-049.20-274
Ownership Fee Simple
Acceptable Financing Conventional, VA, FHA 203(b), USDA
Listing Terms Conventional, VA, FHA 203(b), USDA
Financing Conventional,VA,FHA 203(b),USDA
Read Less Info
Want to know what your home might be worth? Contact us for a FREE valuation!

Our team is ready to help you sell your home for the highest possible price ASAP

Bought with Andrea L Harrington • RE/MAX Associates - Newark

Making real estate simple, fun and easy for you!






