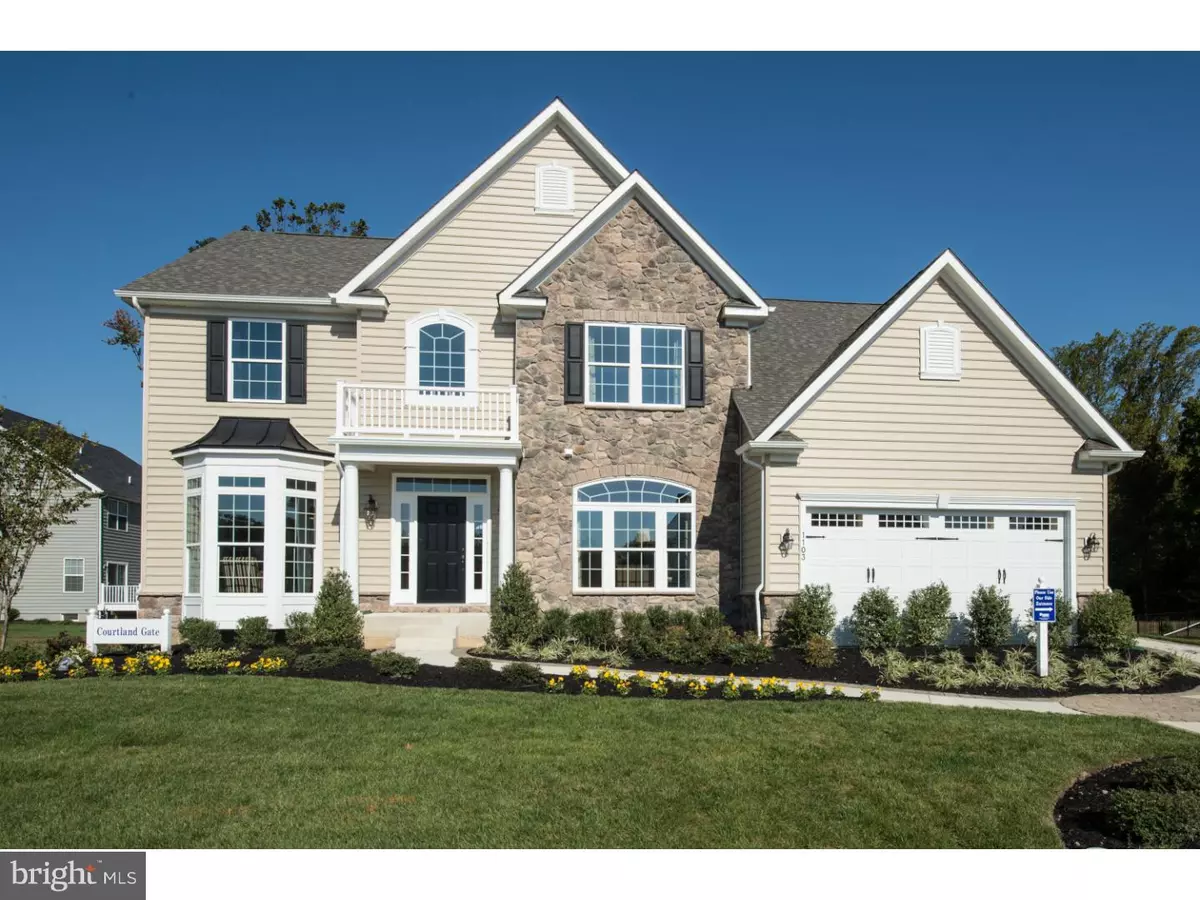$449,990
$459,990
2.2%For more information regarding the value of a property, please contact us for a free consultation.
4 Beds
4 Baths
3,585 SqFt
SOLD DATE : 03/30/2017
Key Details
Sold Price $449,990
Property Type Single Family Home
Sub Type Detached
Listing Status Sold
Purchase Type For Sale
Square Footage 3,585 sqft
Price per Sqft $125
Subdivision Estates At St Anne
MLS Listing ID 1003961049
Sold Date 03/30/17
Style Traditional
Bedrooms 4
Full Baths 3
Half Baths 1
HOA Fees $50/mo
HOA Y/N Y
Abv Grd Liv Area 3,413
Originating Board TREND
Year Built 2016
Annual Tax Amount $3,500
Tax Year 2015
Lot Size 0.333 Acres
Acres 0.33
Lot Dimensions 86 X 168
Property Description
Delaware's #1 Homebuilder Offers the Best Value for An Estate Home in Middletown, DE. MODEL HOME INVESTMENT OPPORTUNITY. Purchase this model home and earn cash flow while you're waiting to move into your new home. Buy now & Earn Equity! This model home includes: 4 Bedrooms, 3.5 Baths, 2-Car Garage, Elevation C with Partial Stone Front, Finished Basement with Media Room, Exercise Room and Full Bathroom, Additional Windows in Living Room and Dining Room, Morning Room off Kitchen, Upgraded Kitchen with Painted Hazelnut Cabinets, Electric Cooktop, Double-Wall Oven and Stainless Steel Appliances Including Side-by-Side Refrigerator, Dishwasher and Microwave, Top-Load Washer and Dryer, Granite Countertops and Tile Wall Backsplash in Kitchen, Family Room with 4' Extension, Gas Fireplace and Rear and Side Windows, Owner's Suite with Tray Ceiling, Sitting Area and Private Bath with Soaking Tub and Ceramic Shower Surround and Upgraded Vanity Top and Cabinet, Hall Bath with Double-Bowl Vanity, Ceramic Shower Surround and Upgraded Vanity Top and Cabinet, Oak Stairs and Upgraded Trim Package, Hardwood Foyer, Powder Room, Kitchen, Mud Room, Dining Room, Living Room, Family Room and Study, 12x22 Composite Deck, Custom Paint, Upgraded Landscaping and More! Purchase our Courtland Gate model and we will lease it back for $3,600/month-- Lease Agreement for 12 months with optional month to month extensions thereafter. What a great way to create cash flow while you're waiting to move into your new home
Location
State DE
County New Castle
Area South Of The Canal (30907)
Zoning RES
Rooms
Other Rooms Living Room, Dining Room, Primary Bedroom, Bedroom 2, Bedroom 3, Kitchen, Family Room, Bedroom 1, Other, Attic
Basement Full
Interior
Interior Features Primary Bath(s), Kitchen - Eat-In
Hot Water Instant Hot Water
Heating Gas
Cooling Central A/C
Flooring Wood, Fully Carpeted
Fireplaces Number 1
Equipment Cooktop, Oven - Double, Dishwasher, Refrigerator, Built-In Microwave
Fireplace Y
Appliance Cooktop, Oven - Double, Dishwasher, Refrigerator, Built-In Microwave
Heat Source Natural Gas
Laundry Upper Floor
Exterior
Exterior Feature Deck(s)
Garage Spaces 2.0
Waterfront N
Water Access N
Roof Type Shingle
Accessibility None
Porch Deck(s)
Parking Type Driveway, Attached Garage
Attached Garage 2
Total Parking Spaces 2
Garage Y
Building
Story 2
Foundation Concrete Perimeter
Sewer Public Sewer
Water Public
Architectural Style Traditional
Level or Stories 2
Additional Building Above Grade, Below Grade
Structure Type 9'+ Ceilings
New Construction Y
Schools
School District Appoquinimink
Others
HOA Fee Include Common Area Maintenance
Senior Community No
Ownership Fee Simple
Security Features Security System
Read Less Info
Want to know what your home might be worth? Contact us for a FREE valuation!

Our team is ready to help you sell your home for the highest possible price ASAP

Bought with Non Subscribing Member • Non Member Office

Making real estate simple, fun and easy for you!




