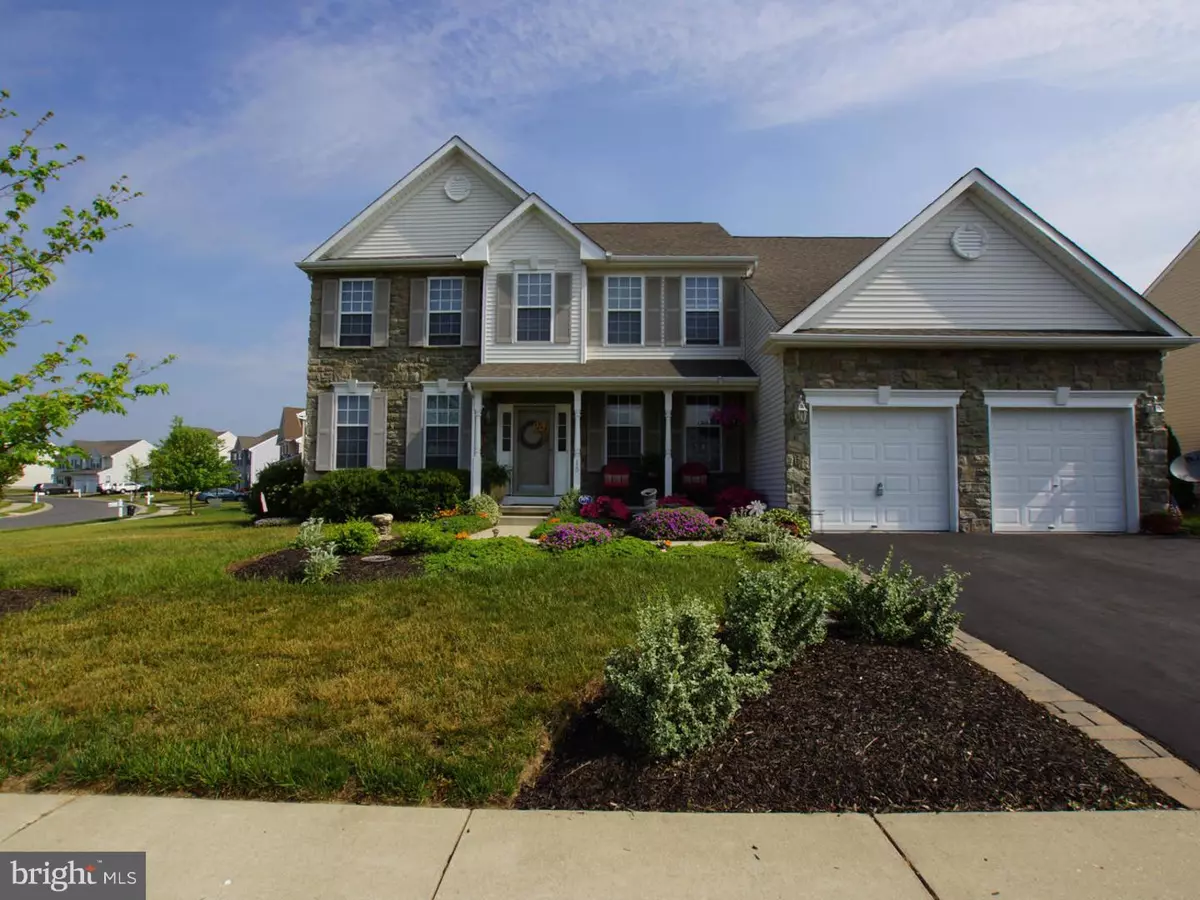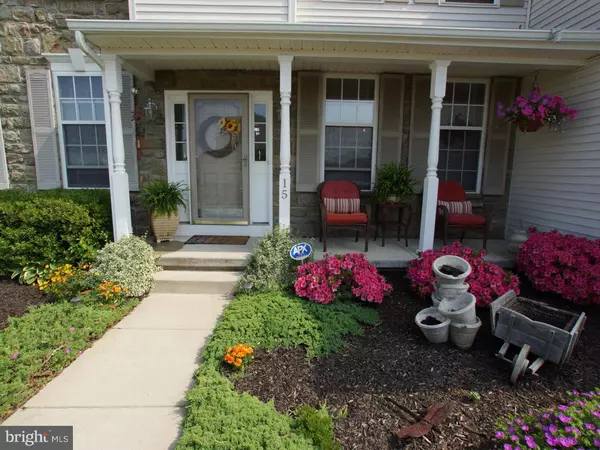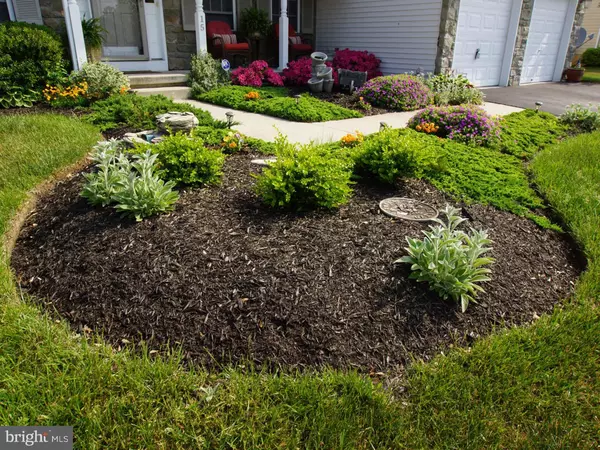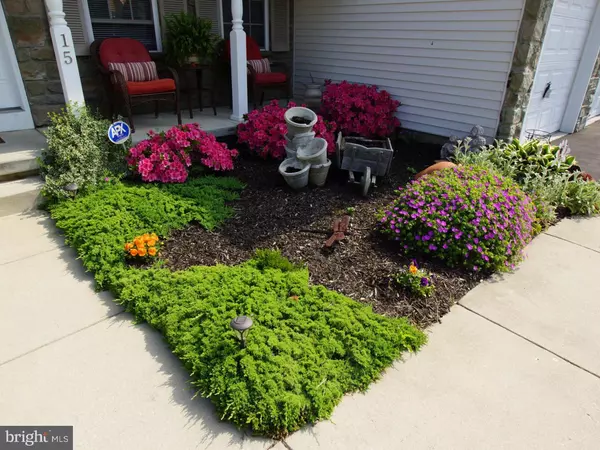$316,000
$315,000
0.3%For more information regarding the value of a property, please contact us for a free consultation.
5 Beds
3 Baths
3,525 SqFt
SOLD DATE : 05/13/2016
Key Details
Sold Price $316,000
Property Type Single Family Home
Sub Type Detached
Listing Status Sold
Purchase Type For Sale
Square Footage 3,525 sqft
Price per Sqft $89
Subdivision Providence Crossing
MLS Listing ID 1003961815
Sold Date 05/13/16
Style Colonial
Bedrooms 5
Full Baths 2
Half Baths 1
HOA Y/N N
Abv Grd Liv Area 3,525
Originating Board TREND
Year Built 2006
Annual Tax Amount $2,178
Tax Year 2015
Lot Size 0.271 Acres
Acres 0.27
Lot Dimensions 86X137
Property Description
You will feel at home the moment you walk through the door of this immaculate home. Your journey begins with the hardwood flooring that greets you upon entering the 2-story hardwood center hall. To your left is the living room and to your right the dining room, both nicely accented with chair rail and crown molding. Then, progress on through the open foyer to the 2-story family room and the wood-burning fireplace with marble surround. To the right of the family room is the kitchen. The huge gourmet kitchen with an extended breakfast area offers 42" crown molded cabinetry with under/over lighting, glass tile back-splash, double sink, gas cooktop, walk-in pantry, wall oven & much more. French doors from the kitchen lead to the deck and enormous fenced-in backyard. To the left of the family room and beyond the interior French doors rests the spacious office/study. A powder room and large laundry room finish off the 1st level. Upstairs boasts a master suite with cathedral ceiling, huge walk-in closet, bath w/double vanity, separate 4' shower, and a relaxing soaking tub. The master bedroom itself can be its own private oasis within the suite with the French doors that separate the space from the dressing and bathing areas. This, along with three additional generously sized bedrooms and a large bonus room with closet that could be used as a 5th bedroom/guest room or craft room, completes the 2nd level. The owners have installed a lawn irrigation system to keep the grass green. There is no need to waste time building when you can buy this move in ready home. Special financing is available for qualified buyers. Ask about 100% financing availability and 1st time buyer incentives.
Location
State DE
County Kent
Area Smyrna (30801)
Zoning RS
Rooms
Other Rooms Living Room, Dining Room, Primary Bedroom, Bedroom 2, Bedroom 3, Kitchen, Family Room, Bedroom 1, Laundry, Other, Attic
Basement Full, Unfinished
Interior
Interior Features Primary Bath(s), Butlers Pantry, Ceiling Fan(s), Sprinkler System, Stall Shower, Kitchen - Eat-In
Hot Water Electric
Heating Gas, Forced Air
Cooling Central A/C
Flooring Wood, Fully Carpeted, Vinyl
Fireplaces Number 1
Fireplaces Type Marble
Equipment Cooktop, Oven - Wall, Oven - Self Cleaning, Dishwasher, Built-In Microwave
Fireplace Y
Appliance Cooktop, Oven - Wall, Oven - Self Cleaning, Dishwasher, Built-In Microwave
Heat Source Natural Gas
Laundry Main Floor
Exterior
Exterior Feature Deck(s), Porch(es)
Parking Features Inside Access, Garage Door Opener
Garage Spaces 4.0
Fence Other
Utilities Available Cable TV
Water Access N
Roof Type Pitched,Shingle
Accessibility None
Porch Deck(s), Porch(es)
Attached Garage 2
Total Parking Spaces 4
Garage Y
Building
Lot Description Corner, Cul-de-sac, Front Yard, Rear Yard, SideYard(s)
Story 2
Sewer Public Sewer
Water Public
Architectural Style Colonial
Level or Stories 2
Additional Building Above Grade
Structure Type Cathedral Ceilings,9'+ Ceilings
New Construction N
Schools
School District Smyrna
Others
Senior Community No
Tax ID KH-04-01804-05-3700-000
Ownership Fee Simple
Acceptable Financing Conventional, VA, FHA 203(b)
Listing Terms Conventional, VA, FHA 203(b)
Financing Conventional,VA,FHA 203(b)
Read Less Info
Want to know what your home might be worth? Contact us for a FREE valuation!

Our team is ready to help you sell your home for the highest possible price ASAP

Bought with Anthony L Lapinsky • Olson Realty

Making real estate simple, fun and easy for you!






