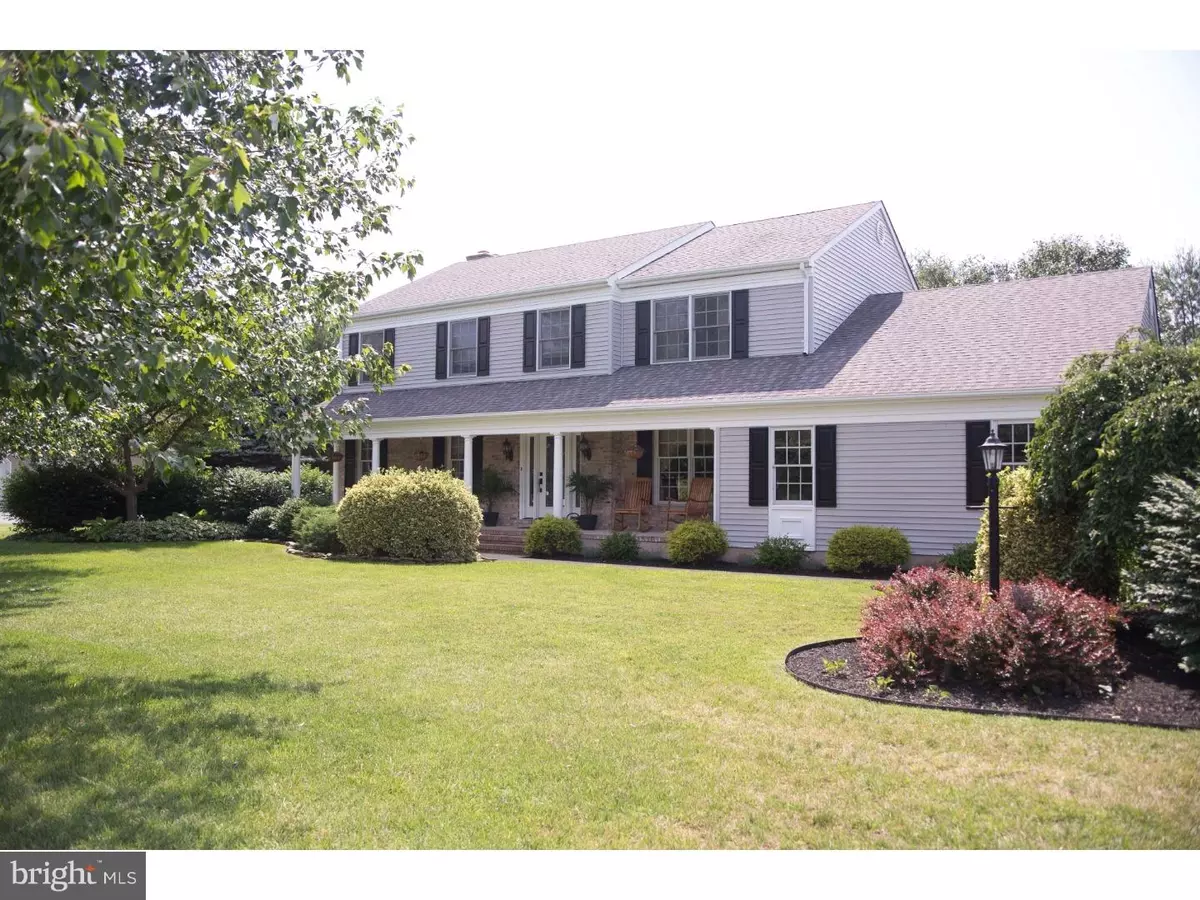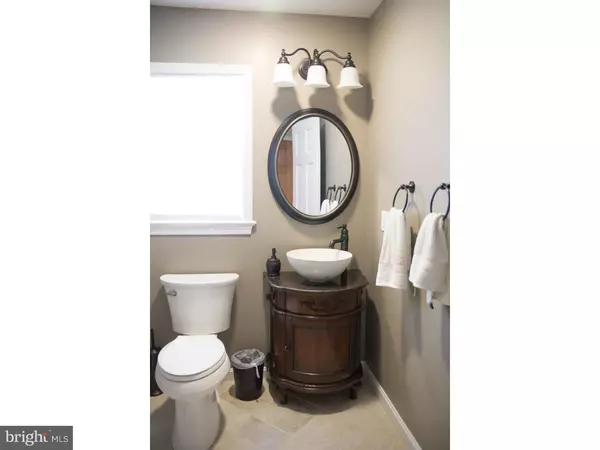$308,000
$325,000
5.2%For more information regarding the value of a property, please contact us for a free consultation.
4 Beds
3 Baths
2,753 SqFt
SOLD DATE : 11/18/2016
Key Details
Sold Price $308,000
Property Type Single Family Home
Sub Type Detached
Listing Status Sold
Purchase Type For Sale
Square Footage 2,753 sqft
Price per Sqft $111
Subdivision Old Mill Acres
MLS Listing ID 1003962835
Sold Date 11/18/16
Style Contemporary
Bedrooms 4
Full Baths 2
Half Baths 1
HOA Y/N N
Abv Grd Liv Area 2,753
Originating Board TREND
Year Built 1994
Annual Tax Amount $1,474
Tax Year 2015
Lot Size 0.465 Acres
Acres 0.46
Lot Dimensions 135X150
Property Description
Back on the market due to buyers financing. This spacious 4BR,2.5BA completely updated home in Old Mill Acres II has it all! On the main floor, you will find a formal living room, formal dining room, family room with built in shelves and cozy brick fireplace, eat-in kitchen with breakfast bar, bay window, and huge double pantry. The main floor also features a half bath, laundry/mud room with utility sink, and new flooring throughout. Upstairs you will find the spacious MBR with attached master bath, walk-in closet and cathedral ceiling with fan. The master bath has dual sinks, oversized jetted tub, and separate shower. Outdoor living is grand with a multi-level deck, bright airy sun room, and patio. Mature trees block the sun for cool summer nights. Shed with garage door for additional storage. In addition, save money with dual zone HVAC, hang out in the partially finished dry basement, or work in the garage. Home is on a .46 acre lot with very little traffic, attractive landscaping and close to DAFB. Absolutely nothing is needed, this home is in move-in condition! Award winning C.R. school district.
Location
State DE
County Kent
Area Caesar Rodney (30803)
Zoning RS1
Rooms
Other Rooms Living Room, Dining Room, Primary Bedroom, Bedroom 2, Bedroom 3, Kitchen, Family Room, Bedroom 1, Laundry, Other, Attic
Basement Full
Interior
Interior Features Primary Bath(s), Butlers Pantry, Kitchen - Eat-In
Hot Water Natural Gas
Heating Gas, Forced Air
Cooling Central A/C
Fireplaces Number 1
Fireplaces Type Brick
Fireplace Y
Heat Source Natural Gas
Laundry Main Floor
Exterior
Garage Spaces 5.0
Water Access N
Roof Type Pitched
Accessibility None
Total Parking Spaces 5
Garage N
Building
Story 2
Sewer Public Sewer
Water Public
Architectural Style Contemporary
Level or Stories 2
Additional Building Above Grade, Shed
New Construction N
Schools
Elementary Schools W.B. Simpson
School District Caesar Rodney
Others
Senior Community No
Tax ID NM-00-09509-05-2500-000
Ownership Fee Simple
Acceptable Financing Conventional, VA, FHA 203(b)
Listing Terms Conventional, VA, FHA 203(b)
Financing Conventional,VA,FHA 203(b)
Read Less Info
Want to know what your home might be worth? Contact us for a FREE valuation!

Our team is ready to help you sell your home for the highest possible price ASAP

Bought with Karen Taylor • Century 21 Gold Key Realty

Making real estate simple, fun and easy for you!






