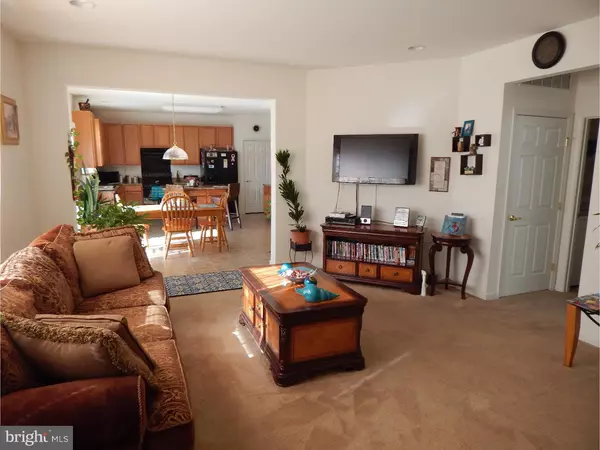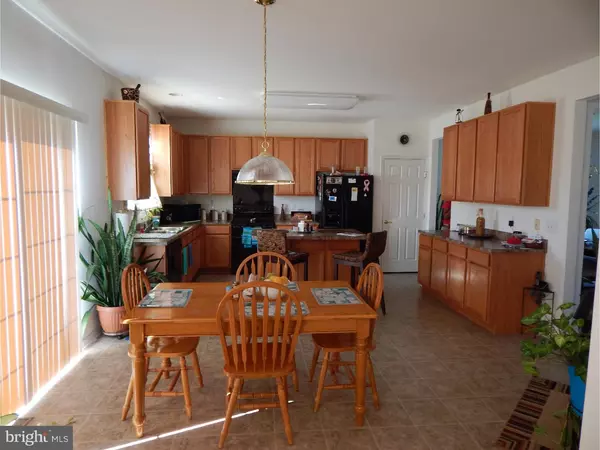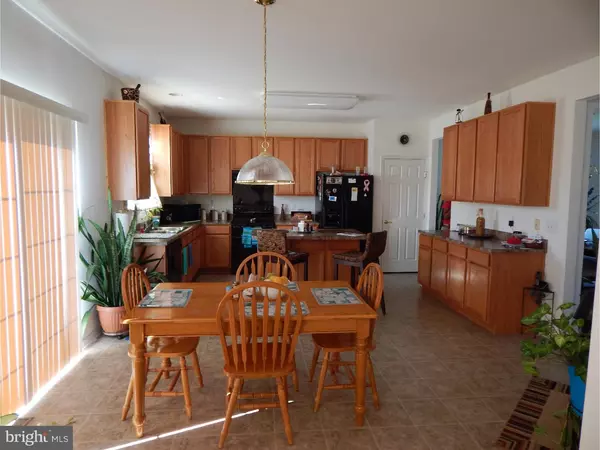$250,000
$264,900
5.6%For more information regarding the value of a property, please contact us for a free consultation.
5 Beds
4 Baths
3,025 SqFt
SOLD DATE : 11/30/2016
Key Details
Sold Price $250,000
Property Type Single Family Home
Sub Type Detached
Listing Status Sold
Purchase Type For Sale
Square Footage 3,025 sqft
Price per Sqft $82
Subdivision Parkers Run
MLS Listing ID 1003966553
Sold Date 11/30/16
Style Contemporary
Bedrooms 5
Full Baths 3
Half Baths 1
HOA Fees $60/qua
HOA Y/N Y
Abv Grd Liv Area 3,025
Originating Board TREND
Year Built 2006
Annual Tax Amount $1,769
Tax Year 2015
Lot Size 8,953 Sqft
Acres 0.21
Lot Dimensions 68X132
Property Description
R-9139 REDUCED! REDUCED! 5 Br / 3.5 Bath 2 story contemporary construction just 10 years old, on a limited traffic street, perfect for anyone needing a spacious home convenient to shopping. Downstairs a 25' x 8' hardwood entryway opens on the right to the formal living and dining rooms, and leads to the large eat-in kitchen with additional breakfast bar. Access the rear deck and back yard great for outdoor entertaining, by the sliding door. Relax in the large comfortable family room with gas marble fireplace. There is even a 9.5' x 6' office which could be used as a 6th bedroom for someone who requires limited stair use. From the main entry area, an oak railed stairway leads upstairs where an expansive 25' X 8' open landing foyer provides comfortable access to 5 Bedrooms and 3 Full baths. The master bedroom is a roomy 18' X 15' with seating area, a huge walk-in closet 10' deep, and a full bath with Jacuzzi tub and a separate shower. The other 4 bedrooms have shared access with one full bath between each set of 2 bedrooms. All this plus a 2 car garage with interior and exterior side entry and a massive full unfinished basement with insulated wall vapor barriers, for all your storage or indoor recreation. Tons of room in a modern home with public water and sewer, plus natural gas at an affordable price.
Location
State DE
County Kent
Area Capital (30802)
Zoning NA
Rooms
Other Rooms Living Room, Dining Room, Primary Bedroom, Bedroom 2, Bedroom 3, Kitchen, Family Room, Bedroom 1, Laundry, Other, Attic
Basement Full, Unfinished, Drainage System
Interior
Interior Features Primary Bath(s), Kitchen - Island, Breakfast Area
Hot Water Natural Gas
Heating Gas, Heat Pump - Electric BackUp, Forced Air
Cooling Central A/C
Flooring Wood, Fully Carpeted, Vinyl
Fireplaces Number 1
Fireplaces Type Marble, Gas/Propane
Equipment Oven - Self Cleaning, Dishwasher, Disposal
Fireplace Y
Appliance Oven - Self Cleaning, Dishwasher, Disposal
Heat Source Natural Gas
Laundry Main Floor
Exterior
Exterior Feature Deck(s)
Parking Features Inside Access, Garage Door Opener
Garage Spaces 4.0
Water Access N
Roof Type Pitched,Shingle
Accessibility None
Porch Deck(s)
Attached Garage 2
Total Parking Spaces 4
Garage Y
Building
Lot Description Corner
Story 2
Foundation Concrete Perimeter
Sewer Public Sewer
Water Public
Architectural Style Contemporary
Level or Stories 2
Additional Building Above Grade
New Construction N
Schools
High Schools Dover
School District Capital
Others
HOA Fee Include Common Area Maintenance,Snow Removal
Senior Community No
Tax ID LC-03-04602-02-2800-000
Ownership Fee Simple
Security Features Security System
Read Less Info
Want to know what your home might be worth? Contact us for a FREE valuation!

Our team is ready to help you sell your home for the highest possible price ASAP

Bought with Andy Whitescarver • RE/MAX Horizons

Making real estate simple, fun and easy for you!






