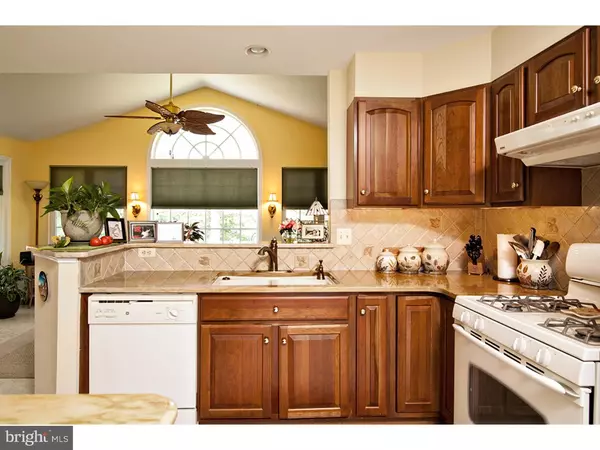$270,000
$263,000
2.7%For more information regarding the value of a property, please contact us for a free consultation.
4 Beds
4 Baths
2,339 SqFt
SOLD DATE : 12/28/2016
Key Details
Sold Price $270,000
Property Type Single Family Home
Sub Type Detached
Listing Status Sold
Purchase Type For Sale
Square Footage 2,339 sqft
Price per Sqft $115
Subdivision St Jones Commons
MLS Listing ID 1003966887
Sold Date 12/28/16
Style Colonial
Bedrooms 4
Full Baths 3
Half Baths 1
HOA Fees $37/ann
HOA Y/N Y
Abv Grd Liv Area 2,339
Originating Board TREND
Year Built 2004
Annual Tax Amount $1,576
Tax Year 2016
Lot Size 0.278 Acres
Acres 0.28
Lot Dimensions 69X177
Property Description
Immaculately kept home wows you from the first glance!! This home sits on a 1/2 acre wooded lot that backs to the water with attractive flagstone steps leading to the woods and water view. The front porch welcomes you as you enter the upgraded front storm and entry door and step into the foyer. Both the living room and dining room feature built out bay windows with crown molding and specialty lighting that continues throughout the hall. The kitchen has been completely redone to feature upgraded cabinets, Granite countertops with custom tile backsplash, hidden counter top lights, an island, a range hood and exhaust fan vented to the outside. Newly replaced AC & heating units, built-in humidifier and tankless water heater. The fully finished basement with full bathroom has its own walk out exit and the flooring has been insulated for additional comfort. The home also features a large vinyl deck, retractable awning, exterior security sensor lighting system as well as mature landscaping and in-ground irrigation system. A 12x12 Shed with water & electricity is also included.
Location
State DE
County Kent
Area Caesar Rodney (30803)
Zoning RS1
Rooms
Other Rooms Living Room, Dining Room, Primary Bedroom, Bedroom 2, Bedroom 3, Kitchen, Family Room, Bedroom 1, In-Law/auPair/Suite, Other
Basement Full, Fully Finished
Interior
Interior Features Primary Bath(s), Kitchen - Island, Ceiling Fan(s), Kitchen - Eat-In
Hot Water Instant Hot Water
Heating Gas, Forced Air
Cooling Central A/C
Flooring Fully Carpeted
Fireplaces Number 1
Fireplaces Type Marble
Equipment Dishwasher
Fireplace Y
Appliance Dishwasher
Heat Source Natural Gas
Laundry Main Floor
Exterior
Exterior Feature Deck(s), Porch(es)
Garage Spaces 2.0
Utilities Available Cable TV
Water Access N
Roof Type Pitched,Shingle
Accessibility None
Porch Deck(s), Porch(es)
Attached Garage 2
Total Parking Spaces 2
Garage Y
Building
Lot Description Front Yard, Rear Yard, SideYard(s)
Story 2
Sewer Public Sewer
Water Public
Architectural Style Colonial
Level or Stories 2
Additional Building Above Grade
New Construction N
Schools
Elementary Schools W. Reily Brown
Middle Schools Fred Fifer
High Schools Caesar Rodney
School District Caesar Rodney
Others
Senior Community No
Tax ID ED-00-08606-01-1500-000
Ownership Fee Simple
Acceptable Financing Conventional, VA, FHA 203(b)
Listing Terms Conventional, VA, FHA 203(b)
Financing Conventional,VA,FHA 203(b)
Read Less Info
Want to know what your home might be worth? Contact us for a FREE valuation!

Our team is ready to help you sell your home for the highest possible price ASAP

Bought with Nicholas C Barkins • Olson Realty

Making real estate simple, fun and easy for you!






