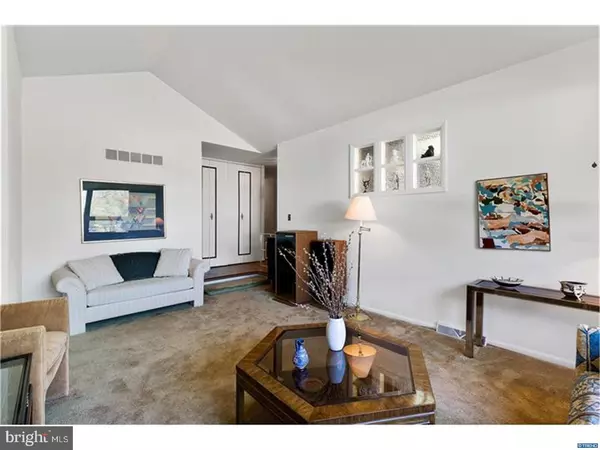$274,900
$274,900
For more information regarding the value of a property, please contact us for a free consultation.
4 Beds
2 Baths
10,019 Sqft Lot
SOLD DATE : 12/12/2017
Key Details
Sold Price $274,900
Property Type Single Family Home
Sub Type Detached
Listing Status Sold
Purchase Type For Sale
Subdivision Kingsridge
MLS Listing ID 1003974925
Sold Date 12/12/17
Style Colonial
Bedrooms 4
Full Baths 2
HOA Y/N N
Originating Board TREND
Year Built 1964
Annual Tax Amount $2,049
Tax Year 2017
Lot Size 10,019 Sqft
Acres 0.23
Lot Dimensions 80X125
Property Description
Great Value in this highly sought after North Wilmington Development of Kingsridge! 4 Bedrooms, 2 Baths, 1-Car Garage, Large Family Room & Finished Basement Area are some of the highlights of this Ranch Home. Enter through the Lovely Foyer- Classic Step Down- Living Room with Vaulted Ceiling. Dining Room with Wood Parquet Floors opens to Kitchen. Extended Family Room (26'x17') addition built in 1994. Great for Entertaining: Family Room has 4 Sliders to Deck plus exposed beam, ceiling fan & skylights opens to Eat-in Kitchen. Kitchen has loads of storage & counter space. Laundry Room off Kitchen w/entrance to Garage and outside. This Home has 4 good size bedrooms plus 2 baths. Master Bedroom has wall of closets plus updated bath. Basement area was expanded when built so there is plenty of storage with cedar closet plus 2 Finished Rooms are in the lower level. Enjoy as a rec room, man cave, game room, den or any number of possibilities. New Carrier Heater and Hot Water Heater in 2009. Convenient to Shopping and Restaurants plus close to Interstates for easy commute to Philadelphia & Wilmington.
Location
State DE
County New Castle
Area Brandywine (30901)
Zoning NC10
Rooms
Other Rooms Living Room, Dining Room, Primary Bedroom, Bedroom 2, Bedroom 3, Kitchen, Family Room, Bedroom 1, Laundry, Other, Attic
Basement Partial
Interior
Interior Features Primary Bath(s), Skylight(s), Ceiling Fan(s), Exposed Beams, Kitchen - Eat-In
Hot Water Natural Gas
Heating Gas, Forced Air
Cooling Central A/C
Flooring Wood, Fully Carpeted, Vinyl
Equipment Built-In Range, Oven - Wall, Dishwasher, Disposal, Built-In Microwave
Fireplace N
Appliance Built-In Range, Oven - Wall, Dishwasher, Disposal, Built-In Microwave
Heat Source Natural Gas
Laundry Main Floor
Exterior
Exterior Feature Deck(s)
Parking Features Garage Door Opener
Garage Spaces 3.0
Utilities Available Cable TV
Water Access N
Roof Type Shingle
Accessibility None
Porch Deck(s)
Attached Garage 1
Total Parking Spaces 3
Garage Y
Building
Lot Description Level
Story 1
Foundation Concrete Perimeter
Sewer Public Sewer
Water Public
Architectural Style Colonial
Level or Stories 1
Structure Type Cathedral Ceilings
New Construction N
Schools
Elementary Schools Forwood
Middle Schools Talley
High Schools Concord
School District Brandywine
Others
Senior Community No
Tax ID 0604400178
Ownership Fee Simple
Security Features Security System
Read Less Info
Want to know what your home might be worth? Contact us for a FREE valuation!

Our team is ready to help you sell your home for the highest possible price ASAP

Bought with James P Rice • Keller Williams Realty Wilmington

Making real estate simple, fun and easy for you!






