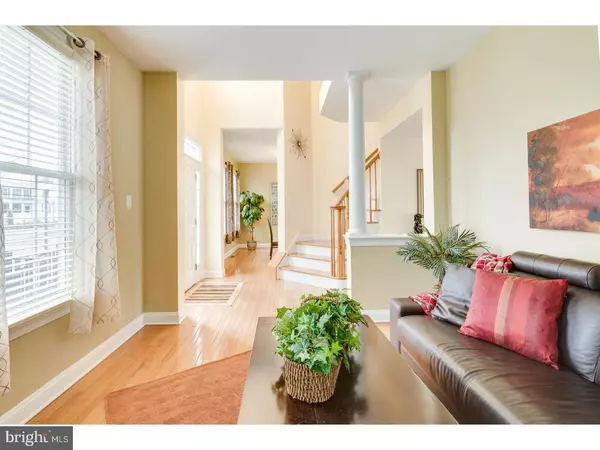$530,000
$534,000
0.7%For more information regarding the value of a property, please contact us for a free consultation.
4 Beds
3 Baths
2,340 SqFt
SOLD DATE : 03/31/2017
Key Details
Sold Price $530,000
Property Type Single Family Home
Sub Type Detached
Listing Status Sold
Purchase Type For Sale
Square Footage 2,340 sqft
Price per Sqft $226
Subdivision Town Center
MLS Listing ID 1000037690
Sold Date 03/31/17
Style Colonial
Bedrooms 4
Full Baths 2
Half Baths 1
HOA Y/N N
Abv Grd Liv Area 2,340
Originating Board TREND
Year Built 2002
Annual Tax Amount $14,322
Tax Year 2016
Lot Size 6,229 Sqft
Acres 0.14
Property Description
Looking for that perfect home with all the bells and whistles? Here is the one. Stately brick front Town Center Village 1 model Colonial. Features include; Classic 2 story entrance foyer with architectural column; Gleaming hardwood floors throughout the first floor; Formal living room with wide plank molding and custom window blinds; French doors lead to the office. Formal dining room with wide plank moldings and custom light fixture; Spacious, well appointed eat in kitchen. Granite counter tops, antique white 42" cabinets, recessed lighting, 2 pantries, desk and breakfast room; Open, airy family room w/ gas fireplace and ceiling fan. Perfect for entertaining;First floor finishes with the powder room which is equipped with stack able washer/dryer; Master suite is the perfect end of the day retreat. Custom window blinds, gleaming hardwood, ceiling fan, his/hers walk in closets and full master bath. The 2nd floor finishes with 3 large bedrooms and main bath. There are pull down stairs to utilize the attic for storage;Full finished basement w/ custom flooring, recessed lighting, media room wired for sound; separate play area with utility sink and extra storage;Gorgeous fenced back yard w/ 2 level Fiberon deck, paver patio and 2 car garage. All of this on an oversize corner lot. Don't miss your opportunity to own this fantastic home. Minutes form schools, shopping, Hamilton Train Station and all major roadways.
Location
State NJ
County Mercer
Area Robbinsville Twp (21112)
Zoning TC
Rooms
Other Rooms Living Room, Dining Room, Primary Bedroom, Bedroom 2, Bedroom 3, Kitchen, Family Room, Bedroom 1, Other, Attic
Basement Full, Fully Finished
Interior
Interior Features Primary Bath(s), Kitchen - Island, Butlers Pantry, Ceiling Fan(s), WhirlPool/HotTub, Stall Shower, Dining Area
Hot Water Natural Gas
Heating Gas, Forced Air
Cooling Central A/C
Flooring Wood, Fully Carpeted, Tile/Brick
Fireplaces Number 1
Fireplaces Type Gas/Propane
Equipment Built-In Range, Oven - Self Cleaning, Dishwasher, Refrigerator, Built-In Microwave
Fireplace Y
Appliance Built-In Range, Oven - Self Cleaning, Dishwasher, Refrigerator, Built-In Microwave
Heat Source Natural Gas
Laundry Basement
Exterior
Exterior Feature Deck(s), Patio(s)
Garage Garage Door Opener
Garage Spaces 4.0
Utilities Available Cable TV
Waterfront N
Water Access N
Roof Type Shingle
Accessibility None
Porch Deck(s), Patio(s)
Parking Type Detached Garage, Other
Total Parking Spaces 4
Garage Y
Building
Story 2
Sewer Public Sewer
Water Public
Architectural Style Colonial
Level or Stories 2
Additional Building Above Grade
Structure Type Cathedral Ceilings,9'+ Ceilings
New Construction N
Schools
School District Robbinsville Twp
Others
Senior Community No
Tax ID 12-00003 58-00005
Ownership Fee Simple
Read Less Info
Want to know what your home might be worth? Contact us for a FREE valuation!

Our team is ready to help you sell your home for the highest possible price ASAP

Bought with Hala B Khurram • Davis Realty Group, Inc.

Making real estate simple, fun and easy for you!






