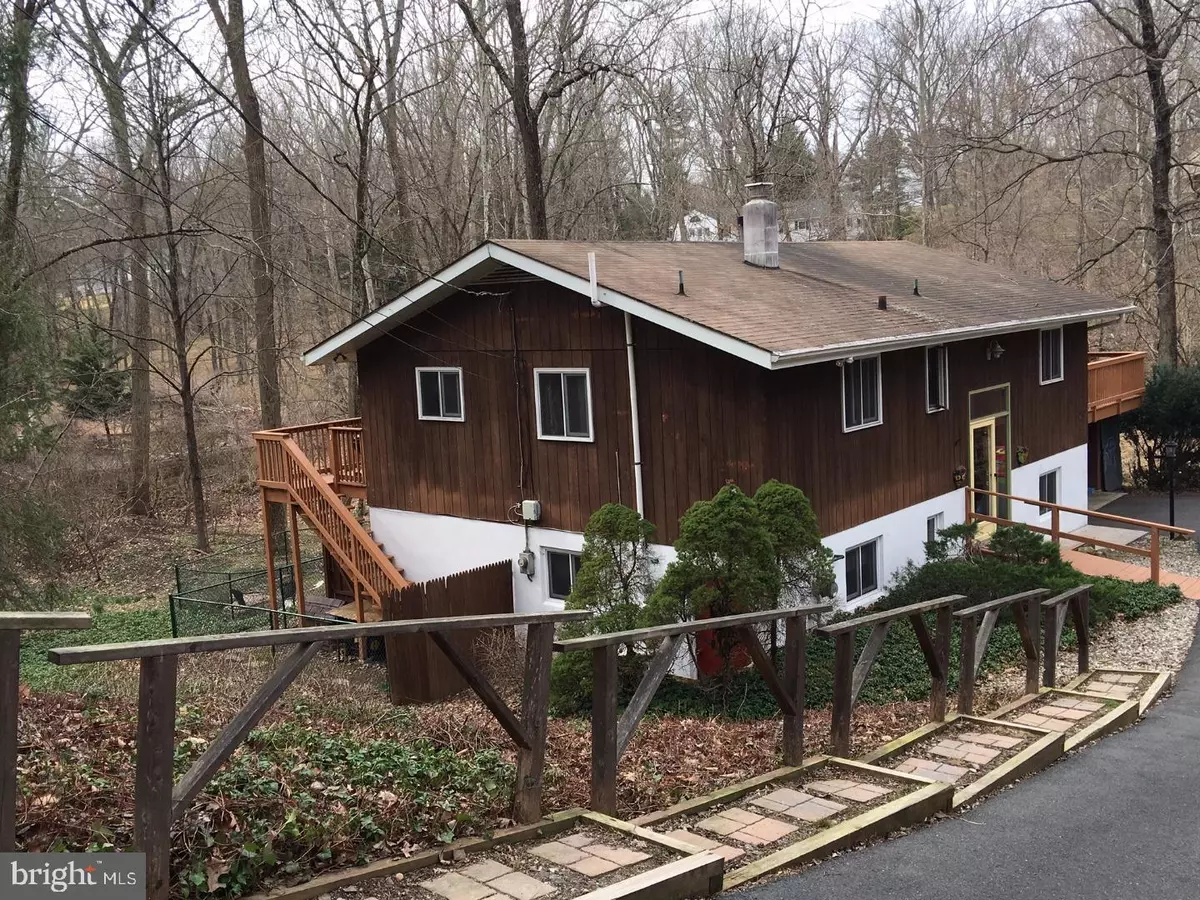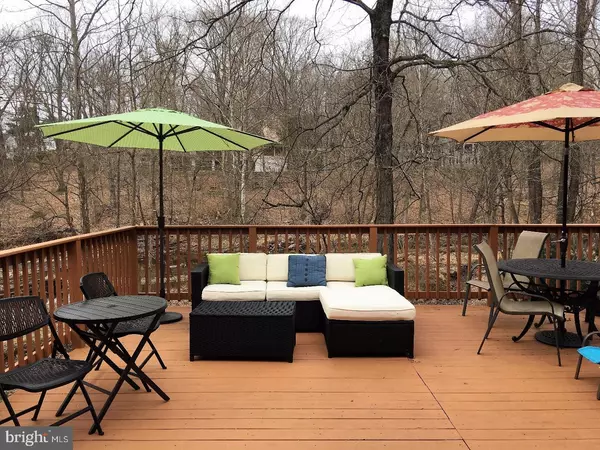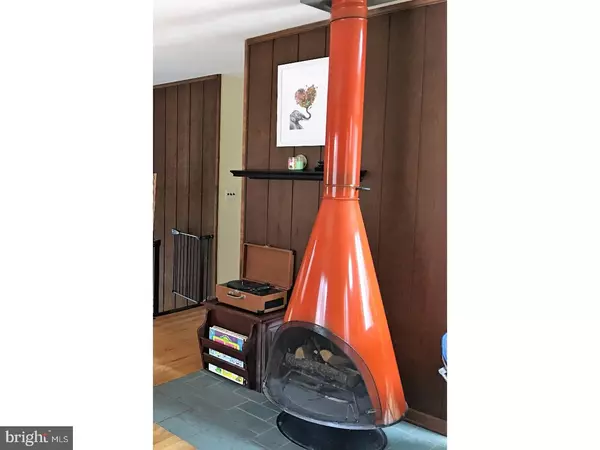$275,000
$275,000
For more information regarding the value of a property, please contact us for a free consultation.
3 Beds
2 Baths
2,184 SqFt
SOLD DATE : 05/11/2017
Key Details
Sold Price $275,000
Property Type Single Family Home
Sub Type Detached
Listing Status Sold
Purchase Type For Sale
Square Footage 2,184 sqft
Price per Sqft $125
Subdivision Mountainview
MLS Listing ID 1000038918
Sold Date 05/11/17
Style Contemporary,Bi-level
Bedrooms 3
Full Baths 2
HOA Y/N N
Abv Grd Liv Area 2,184
Originating Board TREND
Year Built 1972
Annual Tax Amount $8,537
Tax Year 2016
Lot Size 0.981 Acres
Acres 1.0
Lot Dimensions 190X225
Property Description
If you are looking for tranquility and privacy take the time to preview this beautiful rustic home with an airy open floor plan situated on one acre tucked in the woods. The kitchen is enhanced with new skylights, new stainless refrigerator, tasteful tile counter top and backsplash, tile flooring and side door leading to the wrap around decking. The kitchen nook is open to the dining room with new skylights and sliders leading to the decking. Relax in the living/great room with a Malm style wood burning fireplace and sliding doors open to the large back deck perfect for entertaining or nature watching. Also located on this floor is the main bedroom with its own upgraded full bathroom. The ground level has two more bedrooms and a family room that can be used as the fourth bedroom with another nicely upgraded full bath. The functional laundry room/utility room and workshop leads to the outside fenced in area. Versatile floor plan with possibility of creating an in-law suite. This perfect retreat allows you to be one with nature with peaceful views of Jacobs Creek. Feel immersed into the wilderness but know that you are close to major transportation routes.
Location
State NJ
County Mercer
Area Ewing Twp (21102)
Zoning R-1
Rooms
Other Rooms Living Room, Dining Room, Primary Bedroom, Bedroom 2, Kitchen, Family Room, Bedroom 1, Laundry, Other, Attic
Interior
Interior Features Primary Bath(s), Skylight(s), Ceiling Fan(s), Stain/Lead Glass, Stove - Wood, Breakfast Area
Hot Water Natural Gas
Heating Gas, Baseboard
Cooling Wall Unit
Flooring Wood, Vinyl, Tile/Brick
Fireplaces Number 1
Equipment Oven - Self Cleaning, Dishwasher
Fireplace Y
Appliance Oven - Self Cleaning, Dishwasher
Heat Source Natural Gas
Laundry Basement
Exterior
Exterior Feature Deck(s)
Garage Spaces 3.0
Fence Other
Waterfront N
Roof Type Pitched,Shingle
Accessibility None
Porch Deck(s)
Parking Type Attached Carport
Total Parking Spaces 3
Garage N
Building
Lot Description Irregular, Sloping, Trees/Wooded, Front Yard, Rear Yard, SideYard(s)
Sewer Public Sewer
Water Well
Architectural Style Contemporary, Bi-level
Additional Building Above Grade
New Construction N
Schools
Middle Schools Gilmore J Fisher
High Schools Ewing
School District Ewing Township Public Schools
Others
Senior Community No
Tax ID 02-00437-00018
Ownership Fee Simple
Read Less Info
Want to know what your home might be worth? Contact us for a FREE valuation!

Our team is ready to help you sell your home for the highest possible price ASAP

Bought with Gloria P Kubick • BHHS Fox & Roach Robbinsville RE

Making real estate simple, fun and easy for you!






