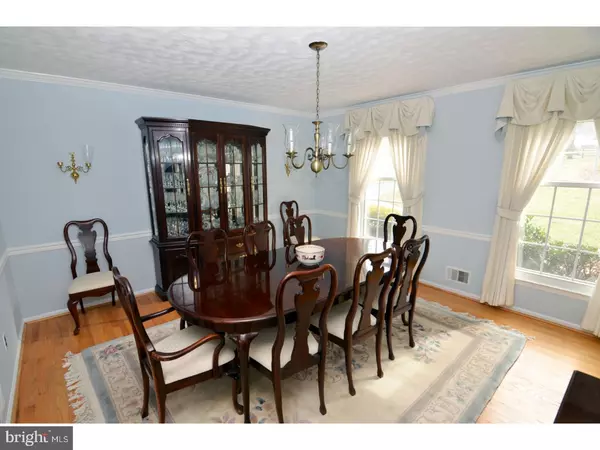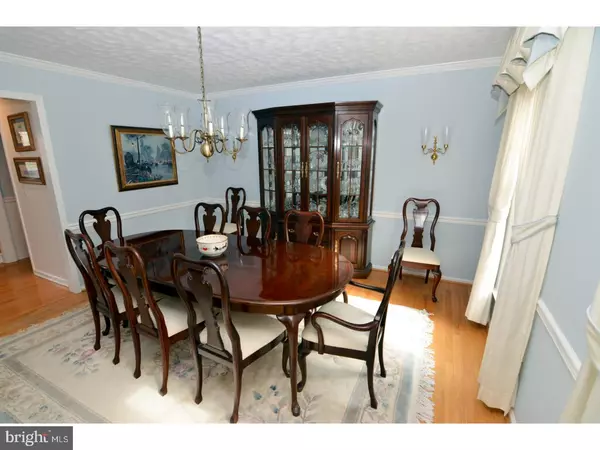$407,000
$415,000
1.9%For more information regarding the value of a property, please contact us for a free consultation.
5 Beds
4 Baths
3,152 SqFt
SOLD DATE : 06/01/2017
Key Details
Sold Price $407,000
Property Type Single Family Home
Sub Type Detached
Listing Status Sold
Purchase Type For Sale
Square Footage 3,152 sqft
Price per Sqft $129
Subdivision Mountainview
MLS Listing ID 1000038500
Sold Date 06/01/17
Style Colonial
Bedrooms 5
Full Baths 3
Half Baths 1
HOA Y/N N
Abv Grd Liv Area 3,152
Originating Board TREND
Year Built 1972
Annual Tax Amount $12,210
Tax Year 2016
Lot Size 0.400 Acres
Acres 0.4
Lot Dimensions 108X165
Property Description
Unpack and move in to this one-of-a-kind, meticulously-maintained colonial in the park-like, Mountainview section of Ewing, featuring nearly 3200 sq ft of living space, with 5 bedrooms, including TWO master bedrooms (or in-law suite), thanks to a stunning, first-floor master suite addition, perfect for you (or for your very lucky guest or relative!) The warm, freshly-painted foyer invites you in and centers the spacious and formal living and dining rooms of this expansive center hall colonial, offering dual hall closets and a traditional hardwood staircase to upstairs. Beyond the foyer, you'll have plenty of room for entertaining in the generously-sized family-room, with a traditional brick, gas fire place and neutral berber carpeting, which opens to a large, screened in porch, overlooking the treed back-yard. Heading into the bright and sunny kitchen, you'll be drawn to the triple window which fills the room with natural light, but you'll be impressed with the design and functionality of the owner's renovation. An abundance of custom cabinetry, including a breakfast bar and separate desk area, upgraded appliances (Sub-Zero refrigerator, Kitchen-Aid dishwasher, Samsung Convection double oven and range,) and Corian countertops throughout, answer all your cooking and storage needs! The nearby laundry room provides additional cabinetry and storage options and keeps your washer and dryer hidden from view, as it leads to the garage, as well as the recently added master or in-law suite addition. This spectacular space provides plenty of space for sleep, as well as relaxation and even has its own deck, accessed through French doors. It is flanked by an accompanying ensuite bathroom and an enormous, walk-in closet with a custom closet system! If that weren't enough, upstairs you'll find two full baths and four more generously sized bedrooms, including another master suite with adjacent sitting room (begging to be converted to a custom walk-in closet to out-do its downstairs counterpart!) surrounded by hardwood flooring throughout. Finally, this homes features a new roof, full, dry basement, pull-down attic stairs, updated HVAC systems, sprinkler system, security system and so much more! Outside, the combination of beautiful, professional landscaping in this natural setting, adds the finishing touches to this wonderful home. And while you won't want to leave, being just minutes to Rt. 95, you'll never be too far from home. Don't miss it!
Location
State NJ
County Mercer
Area Ewing Twp (21102)
Zoning R-1
Rooms
Other Rooms Living Room, Dining Room, Primary Bedroom, Bedroom 2, Bedroom 3, Kitchen, Family Room, Bedroom 1, In-Law/auPair/Suite, Laundry, Other, Attic
Basement Full, Unfinished, Outside Entrance
Interior
Interior Features Primary Bath(s), Kitchen - Island, Ceiling Fan(s), Sprinkler System, Breakfast Area
Hot Water Natural Gas
Heating Gas, Forced Air
Cooling Central A/C, Geothermal
Flooring Wood, Fully Carpeted, Tile/Brick
Fireplaces Number 1
Fireplaces Type Gas/Propane
Equipment Built-In Range, Oven - Double, Dishwasher, Refrigerator
Fireplace Y
Window Features Replacement
Appliance Built-In Range, Oven - Double, Dishwasher, Refrigerator
Heat Source Natural Gas
Laundry Main Floor
Exterior
Exterior Feature Deck(s), Porch(es)
Garage Inside Access, Garage Door Opener
Garage Spaces 5.0
Utilities Available Cable TV
Waterfront N
Water Access N
Roof Type Shingle
Accessibility None
Porch Deck(s), Porch(es)
Parking Type On Street, Driveway, Attached Garage, Other
Attached Garage 2
Total Parking Spaces 5
Garage Y
Building
Lot Description Irregular, Sloping, Trees/Wooded, Front Yard, Rear Yard
Story 2
Sewer Public Sewer
Water Public
Architectural Style Colonial
Level or Stories 2
Additional Building Above Grade
New Construction N
Schools
Elementary Schools Francis Lore
Middle Schools Gilmore J Fisher
High Schools Ewing
School District Ewing Township Public Schools
Others
Senior Community No
Tax ID 02-00530-00037
Ownership Fee Simple
Security Features Security System
Acceptable Financing Conventional, VA, FHA 203(b), USDA
Listing Terms Conventional, VA, FHA 203(b), USDA
Financing Conventional,VA,FHA 203(b),USDA
Read Less Info
Want to know what your home might be worth? Contact us for a FREE valuation!

Our team is ready to help you sell your home for the highest possible price ASAP

Bought with Roxanne Gennari • Coldwell Banker Residential Brokerage-Princeton Jc

Making real estate simple, fun and easy for you!






