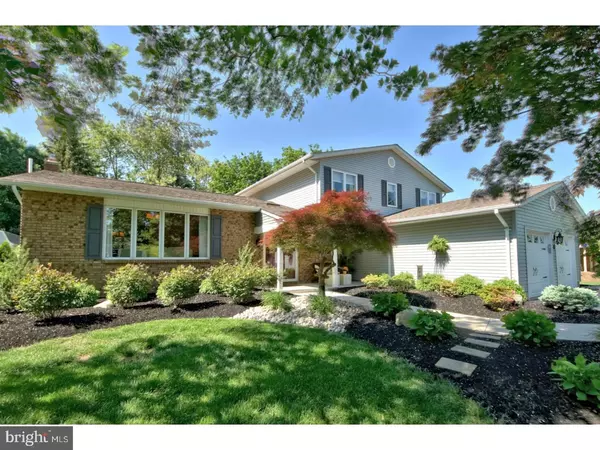$470,000
$459,000
2.4%For more information regarding the value of a property, please contact us for a free consultation.
5 Beds
3 Baths
2,940 SqFt
SOLD DATE : 07/12/2017
Key Details
Sold Price $470,000
Property Type Single Family Home
Sub Type Detached
Listing Status Sold
Purchase Type For Sale
Square Footage 2,940 sqft
Price per Sqft $159
Subdivision Golden Crest
MLS Listing ID 1000043546
Sold Date 07/12/17
Style Colonial
Bedrooms 5
Full Baths 3
HOA Y/N N
Abv Grd Liv Area 2,940
Originating Board TREND
Year Built 1985
Annual Tax Amount $11,459
Tax Year 2016
Lot Size 0.675 Acres
Acres 0.68
Lot Dimensions 121X243
Property Description
Stunning 5 bedroom 3 full bath Golden Crest home is ready for its new owners! Meticulously maintained and beautifully updated, this spacious home is situated on a .68 acre lot in a cul de sac. Gleaming hardwood floors are found throughout the house (except in the foyer, hallway, laundry room, 5th bedroom & baths). Large living room with crown molding flows nicely in to the formal dining room. Gourmet kitchen offers upgraded cabinets, granite counter top, stainless steel hood and appliances (including a newly added microwave), drawers with soft close, island with pendant lights, and glass tile back splash. Spacious family room has newer Andersen sliding doors that lead to a newer patio complete with gas line for grill and built in fire pit. Four bedrooms on the upper level are generously sized including the master bedroom with its own updated full bath. Another updated full bath with skylight and lovely tile work in the hall way services the other three bedrooms. Main level 5th bedroom with 2 walk in closets and nearby full bath can be used as a study or guest room. Convenient first floor laundry, recessed lights, decorative molding, finished basement, newer front walkway, updated light fixtures, ceiling fans in the bedrooms, all the window panes replaced, newly professionally landscaped yard, newer shed, generator hook up, and much more! All this within minutes to schools (Steinert School District), shopping, Hamilton Train station and major roads such NJ TPKE, Rt. 130, 195, 295 for easier commute. This home is a must see!
Location
State NJ
County Mercer
Area Hamilton Twp (21103)
Zoning RES
Rooms
Other Rooms Living Room, Dining Room, Primary Bedroom, Bedroom 2, Bedroom 3, Kitchen, Family Room, Bedroom 1, Laundry, Other, Attic
Basement Partial
Interior
Interior Features Primary Bath(s), Skylight(s), Ceiling Fan(s), Stall Shower, Breakfast Area
Hot Water Natural Gas
Heating Gas, Forced Air
Cooling Central A/C
Flooring Wood, Tile/Brick
Equipment Oven - Self Cleaning, Dishwasher, Built-In Microwave
Fireplace N
Window Features Energy Efficient
Appliance Oven - Self Cleaning, Dishwasher, Built-In Microwave
Heat Source Natural Gas
Laundry Main Floor
Exterior
Exterior Feature Patio(s), Porch(es)
Garage Spaces 2.0
Utilities Available Cable TV
Waterfront N
Water Access N
Accessibility None
Porch Patio(s), Porch(es)
Parking Type Driveway, Attached Garage
Attached Garage 2
Total Parking Spaces 2
Garage Y
Building
Story 2
Sewer Public Sewer
Water Public
Architectural Style Colonial
Level or Stories 2
Additional Building Above Grade
New Construction N
Schools
School District Hamilton Township
Others
Senior Community No
Tax ID 03-02011-00047
Ownership Fee Simple
Read Less Info
Want to know what your home might be worth? Contact us for a FREE valuation!

Our team is ready to help you sell your home for the highest possible price ASAP

Bought with Harveen Bhatla • Keller Williams Real Estate - Princeton

Making real estate simple, fun and easy for you!






