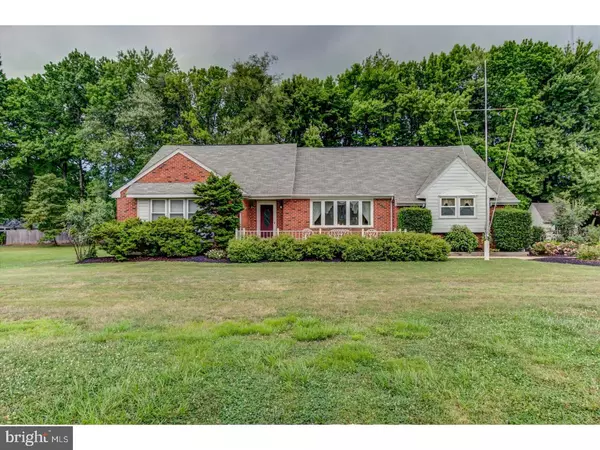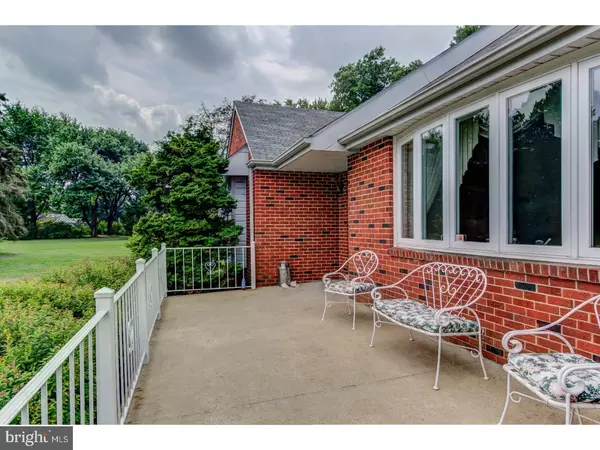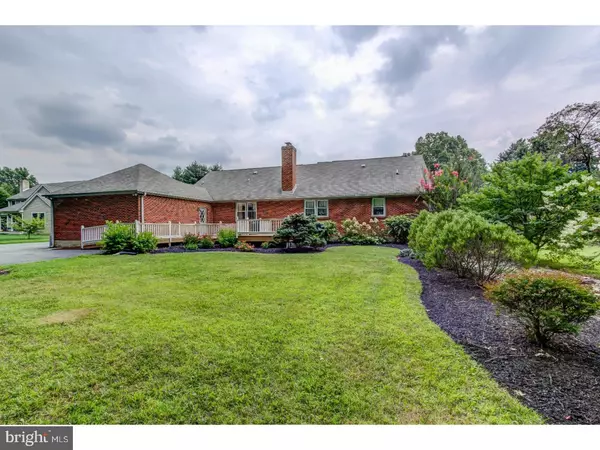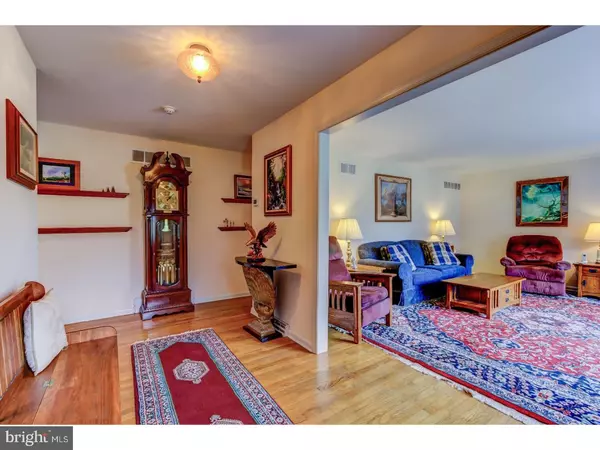$345,000
$349,900
1.4%For more information regarding the value of a property, please contact us for a free consultation.
3 Beds
3 Baths
2,466 SqFt
SOLD DATE : 05/26/2017
Key Details
Sold Price $345,000
Property Type Single Family Home
Sub Type Detached
Listing Status Sold
Purchase Type For Sale
Square Footage 2,466 sqft
Price per Sqft $139
Subdivision None Available
MLS Listing ID 1000059146
Sold Date 05/26/17
Style Ranch/Rambler
Bedrooms 3
Full Baths 2
Half Baths 1
HOA Y/N N
Abv Grd Liv Area 2,100
Originating Board TREND
Year Built 1974
Annual Tax Amount $3,180
Tax Year 2016
Lot Size 0.540 Acres
Acres 0.54
Lot Dimensions 30X377
Property Description
Definitely good Ranch Home that is also a great price of $349,900! Custom Brick 3 bedroom Ranch on over 1/2 acre partially wooded private lot. Large Living room, Dining room, Family room with fireplace and foyer. Lots of closet and storage space. 2 and 1/2 Bathrooms. Ohh, BTW this property has over 2,100 sq. ft. of space on the main floor. But if you even want more space, you can actually extend the house an additional 10 ft. on the left side. Great prospects! Newly finished hardwood floors throughout. Ceiling fans in bedrooms and kitchen. Laundry Room with Pantry on main level. Italian imported tile floors in kitchen and bathrooms. New windows and doors. Fully dry basement which is partially finished. Upstairs attic can be transformed into a loft with more space for rooms or storage. Porch in front, patio on the side and large deck with ramp in the back yard. Landscaping is meticulously planted with ornamental trees, Islands and a Dry River. 16,000 watt generator which comes on within 12 seconds when needed. 2 car attached garage. 2 sheds with ample parking in driveway. Security/alarm system. This is a beautifully well maintained one story living home. Great school district in a quiet setting less than 1 mile of shopping center. Super place to raise family members as it is well backed off the road. Low maintenance, utilities & taxes. Add your own touch to make it your own. Must see all the extra's to appreciate. Owners have always loved this home and the only reason it is now selling is that they decided to move to an Over 55 Community.
Location
State DE
County New Castle
Area Brandywine (30901)
Zoning NC6.5
Rooms
Other Rooms Living Room, Dining Room, Primary Bedroom, Bedroom 2, Kitchen, Family Room, Bedroom 1, Laundry, Other, Attic
Basement Full
Interior
Interior Features Primary Bath(s), Kitchen - Eat-In
Hot Water Natural Gas
Heating Gas, Forced Air
Cooling Central A/C
Flooring Wood
Fireplaces Number 1
Equipment Built-In Range, Dishwasher
Fireplace Y
Appliance Built-In Range, Dishwasher
Heat Source Natural Gas
Laundry Main Floor
Exterior
Exterior Feature Deck(s)
Parking Features Inside Access, Garage Door Opener
Garage Spaces 5.0
Utilities Available Cable TV
Water Access N
Roof Type Pitched,Shingle
Accessibility None
Porch Deck(s)
Attached Garage 2
Total Parking Spaces 5
Garage Y
Building
Lot Description Flag, Level, Open, Front Yard, Rear Yard, SideYard(s)
Story 1
Sewer Public Sewer
Water Well
Architectural Style Ranch/Rambler
Level or Stories 1
Additional Building Above Grade, Below Grade
New Construction N
Schools
School District Brandywine
Others
Senior Community No
Tax ID 06-012.00-051
Ownership Fee Simple
Security Features Security System
Acceptable Financing Conventional, VA, FHA 203(b)
Listing Terms Conventional, VA, FHA 203(b)
Financing Conventional,VA,FHA 203(b)
Read Less Info
Want to know what your home might be worth? Contact us for a FREE valuation!

Our team is ready to help you sell your home for the highest possible price ASAP

Bought with Eddie Riggin • RE/MAX Elite

Making real estate simple, fun and easy for you!






