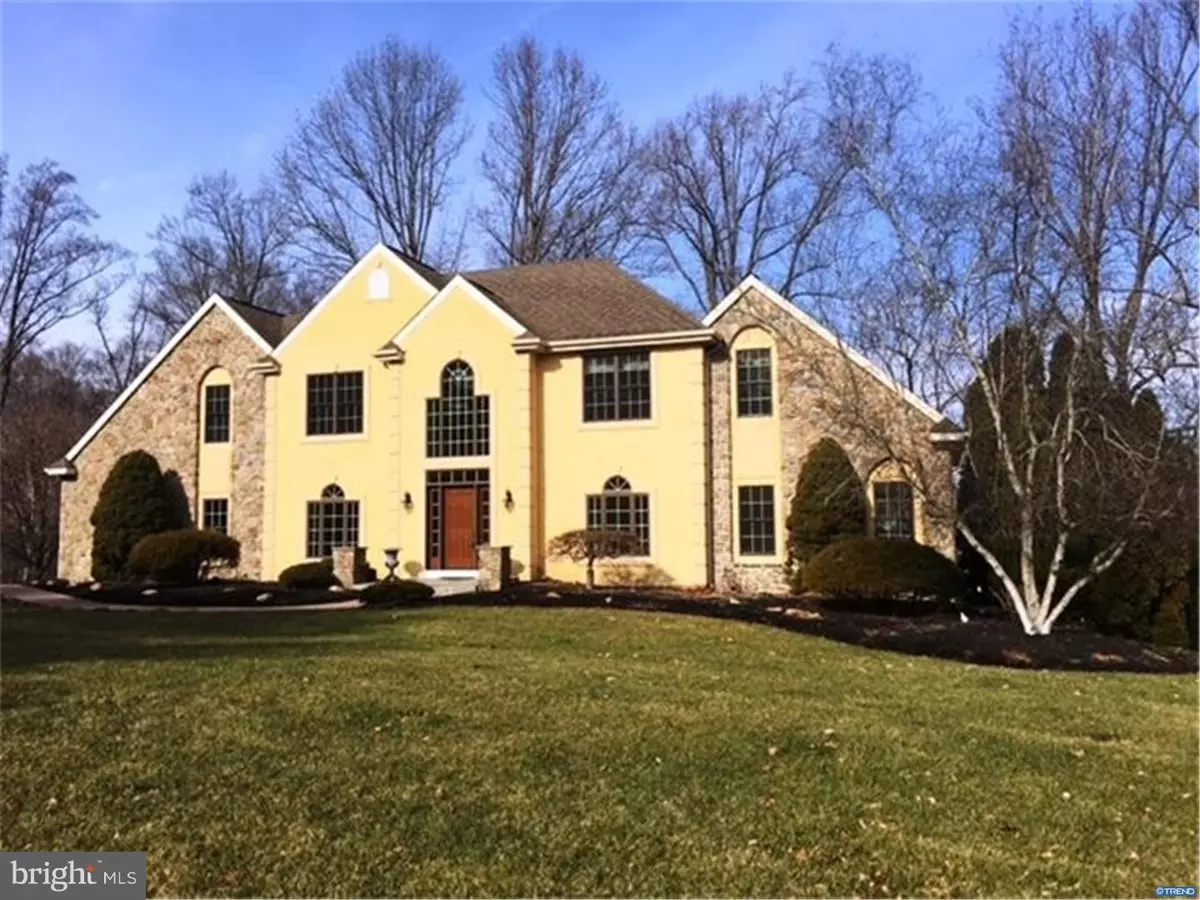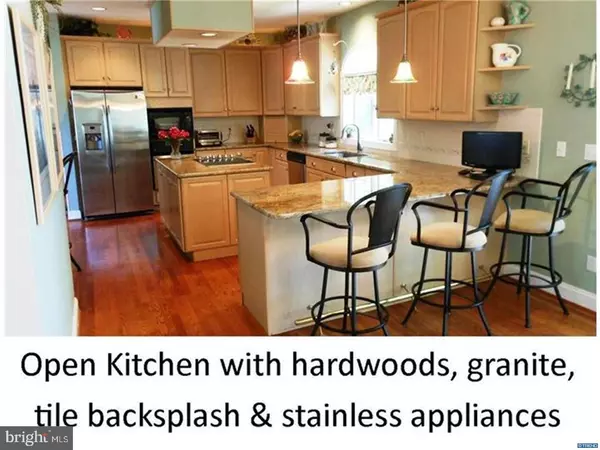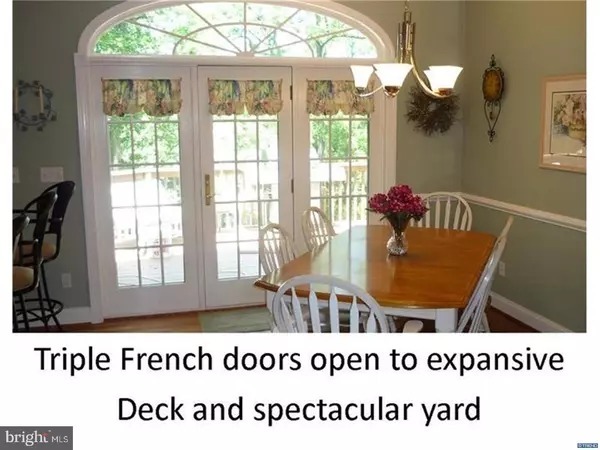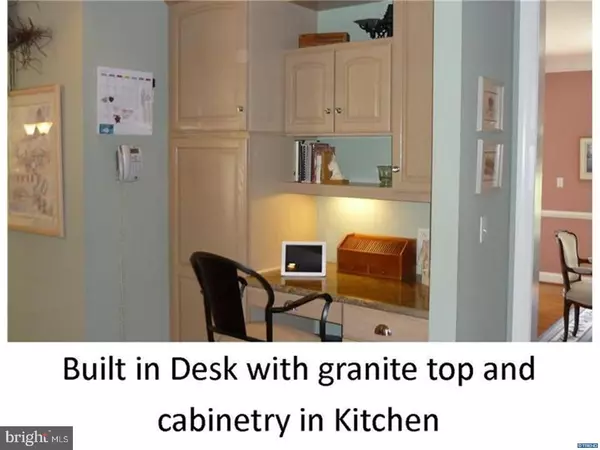$612,000
$629,900
2.8%For more information regarding the value of a property, please contact us for a free consultation.
5 Beds
4 Baths
1.15 Acres Lot
SOLD DATE : 05/05/2017
Key Details
Sold Price $612,000
Property Type Single Family Home
Sub Type Detached
Listing Status Sold
Purchase Type For Sale
Subdivision Lakewood Farm
MLS Listing ID 1000059112
Sold Date 05/05/17
Style Traditional
Bedrooms 5
Full Baths 3
Half Baths 1
HOA Fees $12/ann
HOA Y/N Y
Originating Board TREND
Year Built 1994
Annual Tax Amount $5,386
Tax Year 2016
Lot Size 1.150 Acres
Acres 1.15
Lot Dimensions 241X253
Property Description
STUCCO Remediation is Complete with all new front elevation Pella windows & new front door! 5 BR home on 1.15 acre lot in desirable enclave of custom homes in Lakewood Farm has open floor plan, hardwoods, 2 story foyer and Family Rm, Dining and Living Rms, Office, and Kitchen with granite, island cooktop, stainless appliances, recessed lighting, wet bar, desk & triple French doors to expansive deck and spectacular yard. Upstairs are 4 BRs & Master retreat with skylights, cathedral ceiling, sitting area, custom cherry closet & sumptuous bath. Finished walkout Lower Level is Entertainer's Dream! Custom cherry wet bar, gas Fireplace, 9' drywall ceiling, recessed lighting, Exercise Rm, full Bath and 3 sets of French & sliding doors open to tiered paver Patio, 6' stone firepit & built in lighting. The 3 car turned Garage has 10' ceiling and stairs to basement. See this home to appreciate it!
Location
State DE
County New Castle
Area Newark/Glasgow (30905)
Zoning RES
Direction South
Rooms
Other Rooms Living Room, Dining Room, Primary Bedroom, Bedroom 2, Bedroom 3, Kitchen, Family Room, Bedroom 1, Other, Attic
Basement Full, Outside Entrance, Fully Finished
Interior
Interior Features Primary Bath(s), Kitchen - Island, Ceiling Fan(s), Attic/House Fan, Sprinkler System, Wet/Dry Bar, Dining Area
Hot Water Natural Gas
Heating Gas, Forced Air
Cooling Central A/C
Flooring Wood, Fully Carpeted, Tile/Brick
Fireplaces Number 2
Fireplaces Type Marble, Gas/Propane
Equipment Cooktop, Oven - Wall, Dishwasher, Disposal
Fireplace Y
Appliance Cooktop, Oven - Wall, Dishwasher, Disposal
Heat Source Natural Gas
Laundry Main Floor
Exterior
Exterior Feature Deck(s), Patio(s)
Parking Features Inside Access, Garage Door Opener
Garage Spaces 6.0
Utilities Available Cable TV
Water Access N
Roof Type Pitched
Accessibility None
Porch Deck(s), Patio(s)
Attached Garage 3
Total Parking Spaces 6
Garage Y
Building
Lot Description Sloping, Trees/Wooded, Front Yard, Rear Yard, SideYard(s)
Story 2
Foundation Concrete Perimeter
Sewer Public Sewer
Water Public
Architectural Style Traditional
Level or Stories 2
Structure Type Cathedral Ceilings,9'+ Ceilings,High
New Construction N
Schools
School District Christina
Others
HOA Fee Include Snow Removal
Senior Community No
Tax ID 0802220032
Ownership Fee Simple
Security Features Security System
Acceptable Financing Conventional
Listing Terms Conventional
Financing Conventional
Read Less Info
Want to know what your home might be worth? Contact us for a FREE valuation!

Our team is ready to help you sell your home for the highest possible price ASAP

Bought with Janet C. Patrick • Patterson-Schwartz-Hockessin

Making real estate simple, fun and easy for you!






