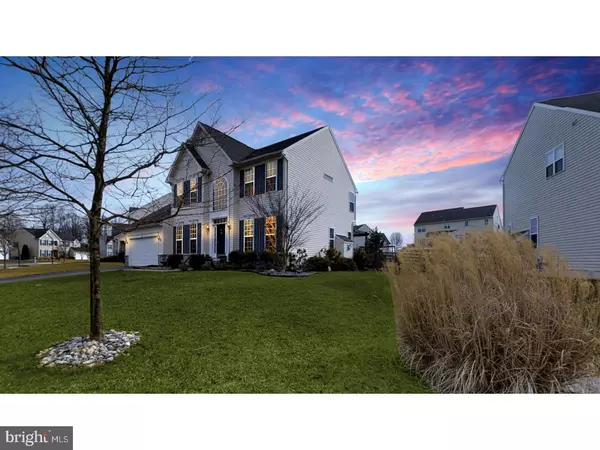$333,000
$349,000
4.6%For more information regarding the value of a property, please contact us for a free consultation.
4 Beds
3 Baths
2,600 SqFt
SOLD DATE : 04/25/2017
Key Details
Sold Price $333,000
Property Type Single Family Home
Sub Type Detached
Listing Status Sold
Purchase Type For Sale
Square Footage 2,600 sqft
Price per Sqft $128
Subdivision Townsend Village
MLS Listing ID 1000060628
Sold Date 04/25/17
Style Colonial
Bedrooms 4
Full Baths 2
Half Baths 1
HOA Fees $24/ann
HOA Y/N Y
Abv Grd Liv Area 2,600
Originating Board TREND
Year Built 2010
Annual Tax Amount $2,656
Tax Year 2016
Lot Size 0.270 Acres
Acres 0.27
Lot Dimensions 11761
Property Description
Wow is all I can say! Welcome to your new home, at 147 Edgar Rd in the beloved Townsend Village. As soon as you pull up, you'll notice the great taste that went into designing this home - and certainly an eye for detail! In mint condition and packed with upgrades, this is one you'll be sure to love! From the front, notice the gorgeous stone water table, and charming landscaping that welcomes you home and invites you inside. Every room in this house has been tastefully designed to please the most discerning buyer. In the dining room, you'll find an extravagant coffered ceiling, sure to catch the eyes of every guest at your house-warming party, followed by stunning shadow boxes and crown moulding throughout the room. The open-concept kitchen, family room, and breakfast room ensures that you never miss a moment with loved ones. The kitchen features recessed lighting, gorgeous 42 inch maple cabinets, Corian countertops with plenty of space for the aspiring chef, and even more to love with the considerable island. The full basement is unfinished and offers TONS of storage, and is just waiting for you to turn it into whatever your heart desires; an entertainment center, man-cave, extra living room, or even fifth bedroom, the possibilities are endless! The masterfully crafted, custom built stone patio out back is perfect for enjoying parties, barbecues, or just relaxing with a drink on a breezy Summer day. The backyard is spacious, with playground equipment included and an exquisite Italian-style pergola that adds flair to the already-stylish backyard. In the neighborhood, you'll find plenty to love with a community park, playground, and picnic area; perfect for the weekend-warriors! Another added bonus is that that school bus stops right in front of the home, so you won't even have to leave the comfort of your house in the chilly early mornings! Every bedroom is more than generously sized, especially the luxurious master bedroom complete with a large walk-in closet, and master bathroom with dual-vanity and upgraded garden tub; perfect for soaking after a long day! Alot of homes say they're move in ready, but you've found the one that truly is! Move in and relax rather than getting to work right away. There's a reason everyone is moving to the MOT area! The top-rated schools, welcoming communities, and high overall quality of life make this THE most in demand area right now, so don't miss out, schedule a showing today!
Location
State DE
County New Castle
Area South Of The Canal (30907)
Zoning 25R1A
Rooms
Other Rooms Living Room, Dining Room, Primary Bedroom, Bedroom 2, Bedroom 3, Kitchen, Family Room, Bedroom 1, Other, Attic
Basement Full, Unfinished
Interior
Interior Features Primary Bath(s), Kitchen - Island, Butlers Pantry, Ceiling Fan(s), Dining Area
Hot Water Natural Gas
Heating Gas, Forced Air
Cooling Central A/C
Flooring Wood, Fully Carpeted, Vinyl, Tile/Brick
Fireplaces Number 1
Fireplaces Type Stone, Gas/Propane
Equipment Built-In Range, Dishwasher, Disposal
Fireplace Y
Appliance Built-In Range, Dishwasher, Disposal
Heat Source Natural Gas
Laundry Main Floor
Exterior
Exterior Feature Patio(s)
Parking Features Inside Access, Garage Door Opener
Garage Spaces 5.0
Fence Other
Water Access N
Roof Type Pitched,Shingle
Accessibility None
Porch Patio(s)
Attached Garage 2
Total Parking Spaces 5
Garage Y
Building
Lot Description Front Yard, Rear Yard
Story 2
Foundation Stone
Sewer Public Sewer
Water Public
Architectural Style Colonial
Level or Stories 2
Additional Building Above Grade
Structure Type 9'+ Ceilings
New Construction N
Schools
Elementary Schools Townsend
Middle Schools Everett Meredith
High Schools Middletown
School District Appoquinimink
Others
HOA Fee Include Common Area Maintenance,Snow Removal
Senior Community No
Tax ID 25-001.00-149
Ownership Fee Simple
Acceptable Financing Conventional, VA, FHA 203(b), USDA
Listing Terms Conventional, VA, FHA 203(b), USDA
Financing Conventional,VA,FHA 203(b),USDA
Read Less Info
Want to know what your home might be worth? Contact us for a FREE valuation!

Our team is ready to help you sell your home for the highest possible price ASAP

Bought with Eddie Riggin • RE/MAX Elite

Making real estate simple, fun and easy for you!






