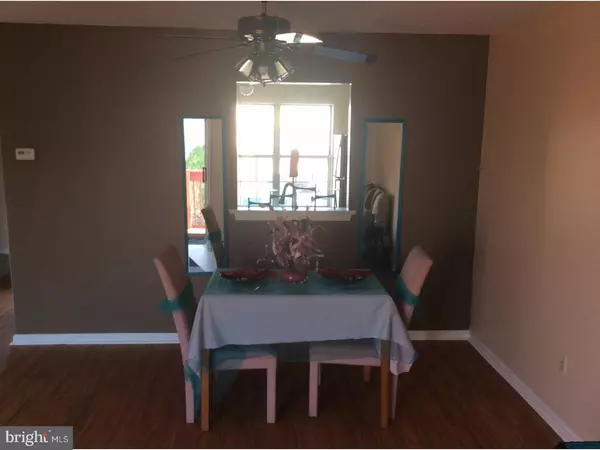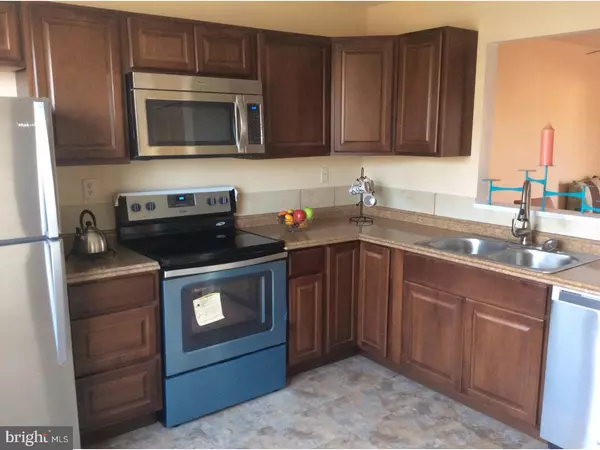$132,500
$139,900
5.3%For more information regarding the value of a property, please contact us for a free consultation.
2 Beds
2 Baths
1,275 SqFt
SOLD DATE : 05/25/2017
Key Details
Sold Price $132,500
Property Type Townhouse
Sub Type Interior Row/Townhouse
Listing Status Sold
Purchase Type For Sale
Square Footage 1,275 sqft
Price per Sqft $103
Subdivision Meadows Of Wilton
MLS Listing ID 1000061148
Sold Date 05/25/17
Style Traditional
Bedrooms 2
Full Baths 1
Half Baths 1
HOA Fees $12/ann
HOA Y/N Y
Abv Grd Liv Area 1,275
Originating Board TREND
Year Built 1989
Annual Tax Amount $1,355
Tax Year 2017
Lot Size 2,178 Sqft
Acres 0.05
Lot Dimensions 20X108.6
Property Description
Why pay rent when you can own this lovely townhome for less! This stucco face, 3 story townhome in The Meadows of Wilton has a garage, foyer, storage, and laundry room on the 1ST level. The main level is covered with new Allure Vinyl Plank Flooring in the huge living space, dining area, and half bath. The completely renovated eat-in kitchen features all new, linoleum flooring, cabinet, countertops, and appliances, including a dishwasher. It also has a nice size pantry, and pass through window to the dining area. Upstairs are two generous sized bedrooms with new ceiling fan/light fixtures and new wall to wall carpet. The master bedroom features a large walk-in closet with closet organizers and window seat. The second bedroom features a wall closet with organizers and sliding doors. The full bath has been nicely updated as well. This home has a fenced in rear yard with deck. This home is one you will want to see /add to your tour. Make this yours today! OWNER IS A LICENSED REALTOR.
Location
State DE
County New Castle
Area New Castle/Red Lion/Del.City (30904)
Zoning NCTH
Rooms
Other Rooms Living Room, Dining Room, Primary Bedroom, Kitchen, Bedroom 1
Basement Full
Interior
Hot Water Natural Gas
Heating Gas, Forced Air
Cooling Central A/C
Fireplace N
Heat Source Natural Gas
Laundry Basement
Exterior
Garage Spaces 3.0
Water Access N
Accessibility None
Total Parking Spaces 3
Garage N
Building
Story 2
Sewer Public Sewer
Water Public
Architectural Style Traditional
Level or Stories 2
Additional Building Above Grade
New Construction N
Schools
Elementary Schools Southern
Middle Schools Gunning Bedford
High Schools William Penn
School District Colonial
Others
Senior Community No
Tax ID 10-034.10-153
Ownership Fee Simple
Read Less Info
Want to know what your home might be worth? Contact us for a FREE valuation!

Our team is ready to help you sell your home for the highest possible price ASAP

Bought with Phillip C Hibbard • Empower Real Estate, LLC

Making real estate simple, fun and easy for you!






