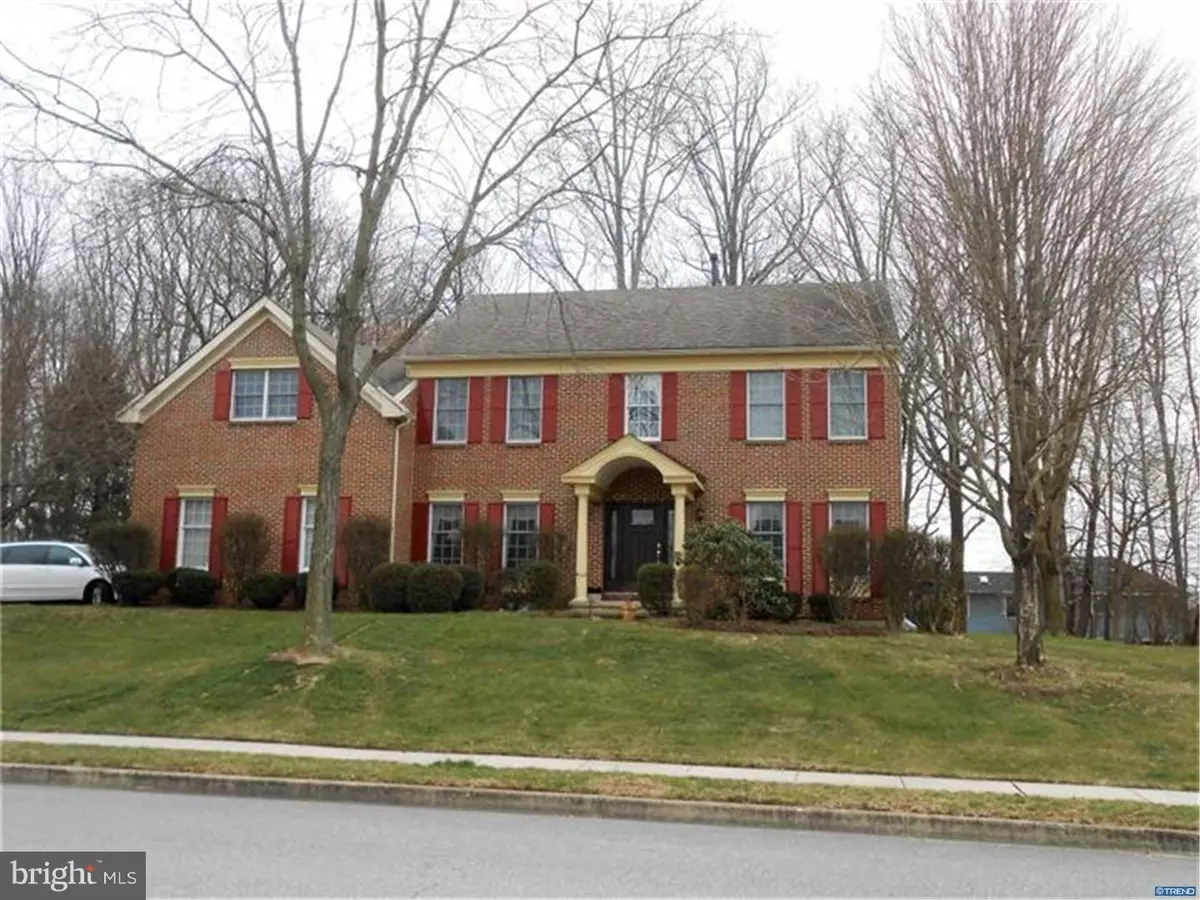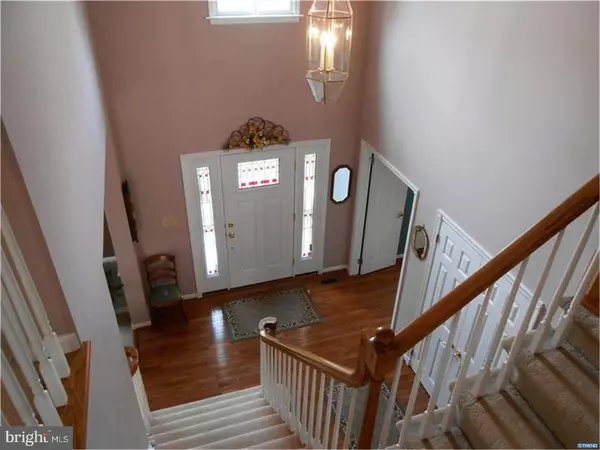$440,000
$454,900
3.3%For more information regarding the value of a property, please contact us for a free consultation.
4 Beds
3 Baths
3,025 SqFt
SOLD DATE : 04/26/2017
Key Details
Sold Price $440,000
Property Type Single Family Home
Sub Type Detached
Listing Status Sold
Purchase Type For Sale
Square Footage 3,025 sqft
Price per Sqft $145
Subdivision Hunt At Louviers
MLS Listing ID 1000061408
Sold Date 04/26/17
Style Colonial
Bedrooms 4
Full Baths 2
Half Baths 1
HOA Fees $5/ann
HOA Y/N Y
Abv Grd Liv Area 3,025
Originating Board TREND
Year Built 1995
Annual Tax Amount $3,192
Tax Year 2016
Lot Size 0.469 Acres
Acres 0.47
Lot Dimensions 116X173
Property Description
Don't miss this stunning home in desirable Hunt at Louviers, a Toll Brothers Community. This breathtaking 2-story brick home has 4 Bedrooms, 2.5 Baths, nine-foot ceilings on first and second floors, turned 2-car garage, oversized deck with adjacent brick patio and walkway, and newly-coated asphalt driveway. The .45 acre treed lot with rear fence is one of the larger lots in the neighborhood, and offers lots of privacy and serenity. Enter the new front door into a large 2-story foyer with hardwood floors, crown molding, and custom woodwork. On one side of the foyer, there is a large office/library with double doors, crown molding, hardwood floors, and built-in cabinets and shelving. On the other side of the foyer, you enter a large living room with carpeted floor, chair rail, and large windows allowing lots of natural light. The dining room is adjacent to the large kitchen and features a double window, chair rail, and crown molding. The updated kitchen offers 42-inch cherry cabinets, granite countertops and tile backsplash, island with granite countertop and breakfast bar, hardwood floor, pantry, recessed and pendant lighting, stainless steel appliances and sink, and a granite-topped built-in desk. Adjacent to the kitchen is a breakfast area with French doors opening to the large back deck and brick patio (the deck is scheduled to be freshly-painted by a contractor). The kitchen and breakfast area open to a large family room with cathedral ceiling, skylights, recessed lights, hardwood floors, brick fireplace with gas insert, and large windows allowing plenty of natural light. An updated powder room and laundry room/mud room with door to the 2-car garage complete the first level. Head on upstairs and be charmed with 4 substantial bedrooms. The immense Master Suite has crown molding, a separate sitting room and dressing area, two walk-in closets, ceiling fan, and updated spa-like full bath with Jacuzzi tub, tile stall shower, skylight, double sinks, and tile floor. Three additional large bedrooms with fantastic closet space and ceiling fans share an updated hall bath with tub/shower enclosure, double sinks, and tile floor. Added bonus pieces to this home are: newer HVAC system, Anderson windows, and a gigantic basement with French drain, sump pump, tankless hot water heater, insulation, and an additional bathroom already plumbed in for you to finish any way you want. This home is in the highly sought-after Newark Charter School radius.
Location
State DE
County New Castle
Area Newark/Glasgow (30905)
Zoning 18RT
Direction West
Rooms
Other Rooms Living Room, Dining Room, Primary Bedroom, Bedroom 2, Bedroom 3, Kitchen, Family Room, Bedroom 1, Laundry, Other, Attic
Basement Full, Unfinished, Drainage System
Interior
Interior Features Primary Bath(s), Kitchen - Island, Butlers Pantry, Skylight(s), Ceiling Fan(s), Water Treat System, Intercom, Stall Shower, Dining Area
Hot Water Instant Hot Water
Heating Gas, Forced Air, Programmable Thermostat
Cooling Central A/C
Flooring Wood, Fully Carpeted, Tile/Brick
Fireplaces Number 1
Fireplaces Type Brick, Gas/Propane
Equipment Built-In Range, Dishwasher, Refrigerator, Disposal, Energy Efficient Appliances, Built-In Microwave
Fireplace Y
Window Features Energy Efficient
Appliance Built-In Range, Dishwasher, Refrigerator, Disposal, Energy Efficient Appliances, Built-In Microwave
Heat Source Natural Gas
Laundry Main Floor
Exterior
Exterior Feature Deck(s), Patio(s)
Parking Features Inside Access, Garage Door Opener
Garage Spaces 5.0
Fence Other
Utilities Available Cable TV
Water Access N
Roof Type Pitched,Shingle
Accessibility None
Porch Deck(s), Patio(s)
Attached Garage 2
Total Parking Spaces 5
Garage Y
Building
Lot Description Sloping, Trees/Wooded, Front Yard, Rear Yard, SideYard(s)
Story 2
Foundation Concrete Perimeter
Sewer Public Sewer
Water Public
Architectural Style Colonial
Level or Stories 2
Additional Building Above Grade
Structure Type Cathedral Ceilings,9'+ Ceilings
New Construction N
Schools
Elementary Schools Maclary
Middle Schools Shue-Medill
High Schools Newark
School District Christina
Others
HOA Fee Include Snow Removal
Senior Community No
Tax ID 1806000059
Ownership Fee Simple
Security Features Security System
Acceptable Financing Conventional, VA, FHA 203(b)
Listing Terms Conventional, VA, FHA 203(b)
Financing Conventional,VA,FHA 203(b)
Read Less Info
Want to know what your home might be worth? Contact us for a FREE valuation!

Our team is ready to help you sell your home for the highest possible price ASAP

Bought with Kathleen A Blakey • Century 21 Gold Key Realty

Making real estate simple, fun and easy for you!





