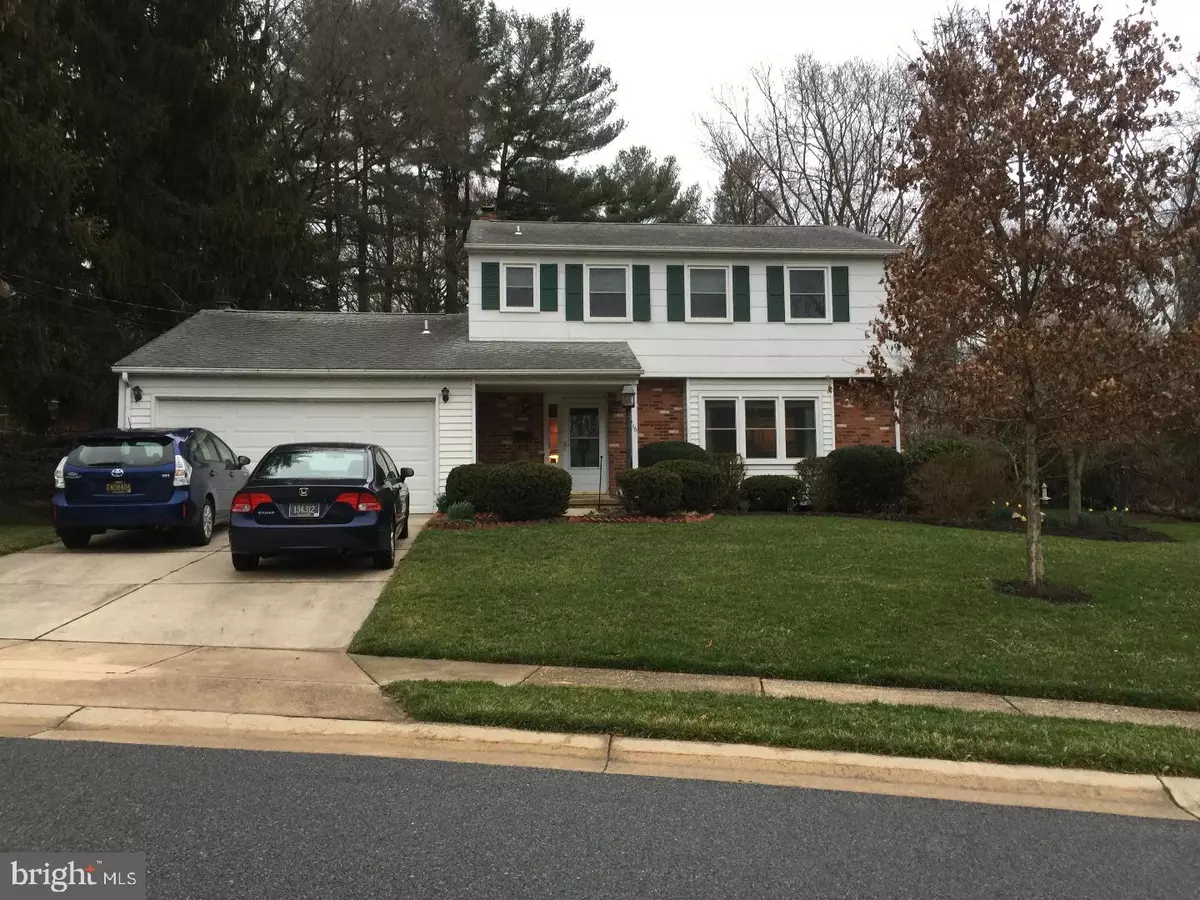$289,000
$289,000
For more information regarding the value of a property, please contact us for a free consultation.
4 Beds
3 Baths
1,825 SqFt
SOLD DATE : 05/26/2017
Key Details
Sold Price $289,000
Property Type Single Family Home
Sub Type Detached
Listing Status Sold
Purchase Type For Sale
Square Footage 1,825 sqft
Price per Sqft $158
Subdivision Fairfield Crest
MLS Listing ID 1000061780
Sold Date 05/26/17
Style Colonial
Bedrooms 4
Full Baths 2
Half Baths 1
HOA Y/N N
Abv Grd Liv Area 1,825
Originating Board TREND
Year Built 1963
Annual Tax Amount $2,784
Tax Year 2016
Lot Size 0.350 Acres
Acres 0.35
Lot Dimensions 83X200
Property Description
Beautiful Private, Wooded and Landscaped Property near Parks, UD and stores. Gorgeous Kitchen with lovely Easily-maintained Alder Cabinets, Angled Double Sink, Spacious Countertops, large Built-in Hutch/Cabinet, Breakfast Bar to Dining Area with Bay Window. Large Slider to (17x13) Porch with New Carpet and Ceiling Fan, and Deck overlooking the Wonderful Side Yard and Woods and the Beautiful Back Yard with a Large Patio and a Fish Pond. Family Rm with a Converted Wood to Gas Fireplace and Skylights. Foyer with Hardwood Floor, Formal Living Room with Beautiful Hardwood Floor. Updated windows throughout. 4 Bedrooms with Hardwood Floors. Master Bedroom with Master Bath. Partially Finished Basement, 2nd Family Room Recently Painted with New Carpet, Utility Room, Exercise/Storage Room. Some Fish and Plants. The Shed (16 x 12) is a Very Large Barn Style Workshop With Electric (100amps), Loft, Vinyl Floor, Insulated Drywall Walls, 2 double doors, 1 with ramp. Home is Within Newark Charter 5 mile preference radius. Cable TV Wired, FIOS, Energy Efficient Windows, Skylights, Center Hall Entrance, No/Unknown Accessibility Modifications, Basement Laundry, Gas Insert Fireplace w/Granite Surround and Hearth, Finished Wood Floors, Vinyl/Linoleum Floors, Wall to Wall Carpet. Eat-In Kitchen, Built In Dishwasher, Built In Microwave, Built In Range, Disposal, Energy Efficient Appliances, Electric Cooking, French-door refrigerator w/bottom freezer included. School feeder pattern is Downes, Shue, Newark HS. START NEW Energy Efficient GAS Heating and Air Conditioning (14 Years), Circuit Breakers 200, 100Amp Box in Shed, Roof 2005. City of Newark Water, Sewer, Electric, Garbage, Recyling and Large Refuse/Lawn/Leaf Collection. Delmarva Gas. Annual Inspections on furnace, AC unit, Chimney and WDI. Includes Range with Oven, Refrigerator with Ice Maker, Dishwasher, Disposal, Microwave, Washer, Dryer, Gas Water Heater, Storm Door, Screens, Drapery/Curtain Rods, Shades/Blinds, Cornices/Valances, Furnace Humidifier, Smoke Detector, Carbon Monoxide Detector, Bathroom Vents/Fans, Ceiling Fans (6 approx.), Garage Door Opener (1), with Remotes (2).
Location
State DE
County New Castle
Area Newark/Glasgow (30905)
Zoning 18RS
Direction Northwest
Rooms
Other Rooms Living Room, Dining Room, Primary Bedroom, Bedroom 2, Bedroom 3, Kitchen, Family Room, Bedroom 1
Basement Full
Interior
Interior Features Skylight(s), Kitchen - Eat-In
Hot Water Natural Gas
Heating Gas, Forced Air, Energy Star Heating System
Cooling Central A/C, Energy Star Cooling System
Flooring Wood, Fully Carpeted, Vinyl
Fireplaces Number 1
Fireplaces Type Brick
Equipment Built-In Range, Dishwasher, Disposal, Energy Efficient Appliances, Built-In Microwave
Fireplace Y
Window Features Energy Efficient
Appliance Built-In Range, Dishwasher, Disposal, Energy Efficient Appliances, Built-In Microwave
Heat Source Natural Gas
Laundry Basement
Exterior
Exterior Feature Patio(s)
Parking Features Garage Door Opener
Garage Spaces 5.0
Utilities Available Cable TV
Water Access N
Roof Type Shingle
Accessibility None
Porch Patio(s)
Attached Garage 2
Total Parking Spaces 5
Garage Y
Building
Lot Description Irregular, Sloping, Open, Front Yard, Rear Yard, SideYard(s)
Story 2
Foundation Brick/Mortar
Sewer Public Sewer
Water Public
Architectural Style Colonial
Level or Stories 2
Additional Building Above Grade
New Construction N
Schools
Elementary Schools Downes
High Schools Newark
School District Christina
Others
Senior Community No
Tax ID 18-007.00-080
Ownership Fee Simple
Acceptable Financing Conventional
Listing Terms Conventional
Financing Conventional
Read Less Info
Want to know what your home might be worth? Contact us for a FREE valuation!

Our team is ready to help you sell your home for the highest possible price ASAP

Bought with James Swalm • Empower Real Estate, LLC

Making real estate simple, fun and easy for you!






