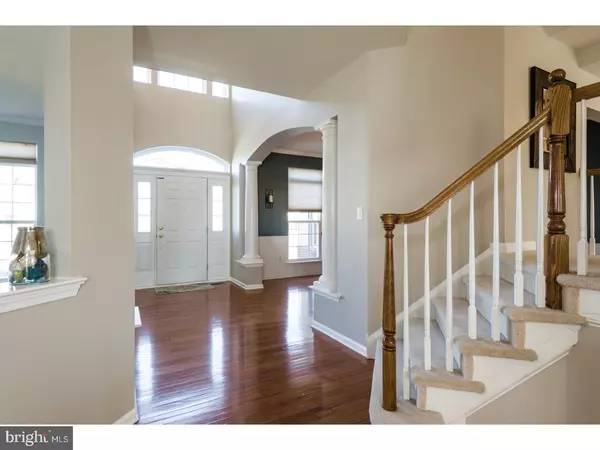$485,000
$499,000
2.8%For more information regarding the value of a property, please contact us for a free consultation.
5 Beds
4 Baths
3,750 SqFt
SOLD DATE : 06/30/2017
Key Details
Sold Price $485,000
Property Type Single Family Home
Sub Type Detached
Listing Status Sold
Purchase Type For Sale
Square Footage 3,750 sqft
Price per Sqft $129
Subdivision Augustine Creek
MLS Listing ID 1000062230
Sold Date 06/30/17
Style Colonial
Bedrooms 5
Full Baths 3
Half Baths 1
HOA Fees $27/ann
HOA Y/N Y
Abv Grd Liv Area 3,750
Originating Board TREND
Year Built 2009
Annual Tax Amount $3,775
Tax Year 2016
Lot Size 0.550 Acres
Acres 0.55
Lot Dimensions .55
Property Description
Welcome home to this stunning 5BR, 3.5BA Estate Home in the desirable Augustine Creek Community! As soon as you enter the home, you'll notice the gleaming Hardwood Flooring throughout most of the first floor and the dramatic 2-story foyer and Butterfly Staircase. Enjoy the Summer Months using the newly installed In-Ground Pool with a tanning ledge, that is also surrounded by a custom Paver Patio, and Sheer Decent Waterfalls. Home offers an open floor plan, featuring a formal dining room that faces the formal living room area in the front of the home. The large eat-in Gourmet Kitchen features 42-inch Natural Cherry Cabinets, Travertine Tile Backsplash, Granite Countertops, and Stainless Steel Appliances. Overlooking the kitchen, you'll find the Grand Family Room that has a Fireplace with Stone Surround. Upstairs features a Master Bedroom Retreat complete with a 5-Piece Master Bathroom (with Jacuzzi tub), Sitting Area, (2) Walk-In Closets and a Private Balcony. On the second level, you will also find 4 additional Bedrooms and 2 additional Full Bathrooms. The basement that features 9' ceilings has been framed out, and there is rough-in for a full bathroom. Not too much more work is needed in order to finish off the basement (giving well over 1000 extra sq. ft. of living space, a 4th full bathroom and possible 6th bedroom), especially since there is already bilco door egress present. The show stopper of this home is the backyard! The yard is completely fenced in and features a beautiful Paver Patio complete with Custom Lighting and a Fire Pit. Home has custom neutral paint throughout, extra recessed lighting, and has tons of natural light. Located in the Appoquinimink School District and conveniently located just a minute down the road from the route 1 exit. Schedule your tour today!!
Location
State DE
County New Castle
Area South Of The Canal (30907)
Zoning NC21
Rooms
Other Rooms Living Room, Dining Room, Primary Bedroom, Bedroom 2, Bedroom 3, Kitchen, Family Room, Bedroom 1, Other
Basement Full
Interior
Interior Features Ceiling Fan(s), Kitchen - Eat-In
Hot Water Natural Gas
Heating Gas, Forced Air
Cooling Central A/C
Flooring Wood, Fully Carpeted
Fireplaces Number 1
Fireplaces Type Gas/Propane
Equipment Built-In Range, Oven - Wall, Dishwasher, Disposal, Built-In Microwave
Fireplace Y
Appliance Built-In Range, Oven - Wall, Dishwasher, Disposal, Built-In Microwave
Heat Source Natural Gas
Laundry Main Floor
Exterior
Garage Spaces 3.0
Pool In Ground
Waterfront N
Water Access N
Roof Type Pitched,Shingle
Accessibility None
Parking Type Driveway, Attached Garage
Attached Garage 3
Total Parking Spaces 3
Garage Y
Building
Story 2
Sewer Public Sewer
Water Public
Architectural Style Colonial
Level or Stories 2
Additional Building Above Grade
New Construction N
Schools
School District Appoquinimink
Others
Senior Community No
Tax ID 13-009.30-065
Ownership Fee Simple
Read Less Info
Want to know what your home might be worth? Contact us for a FREE valuation!

Our team is ready to help you sell your home for the highest possible price ASAP

Bought with Kimberly A Simpson • Thyme Real Estate Co LLC

Making real estate simple, fun and easy for you!






