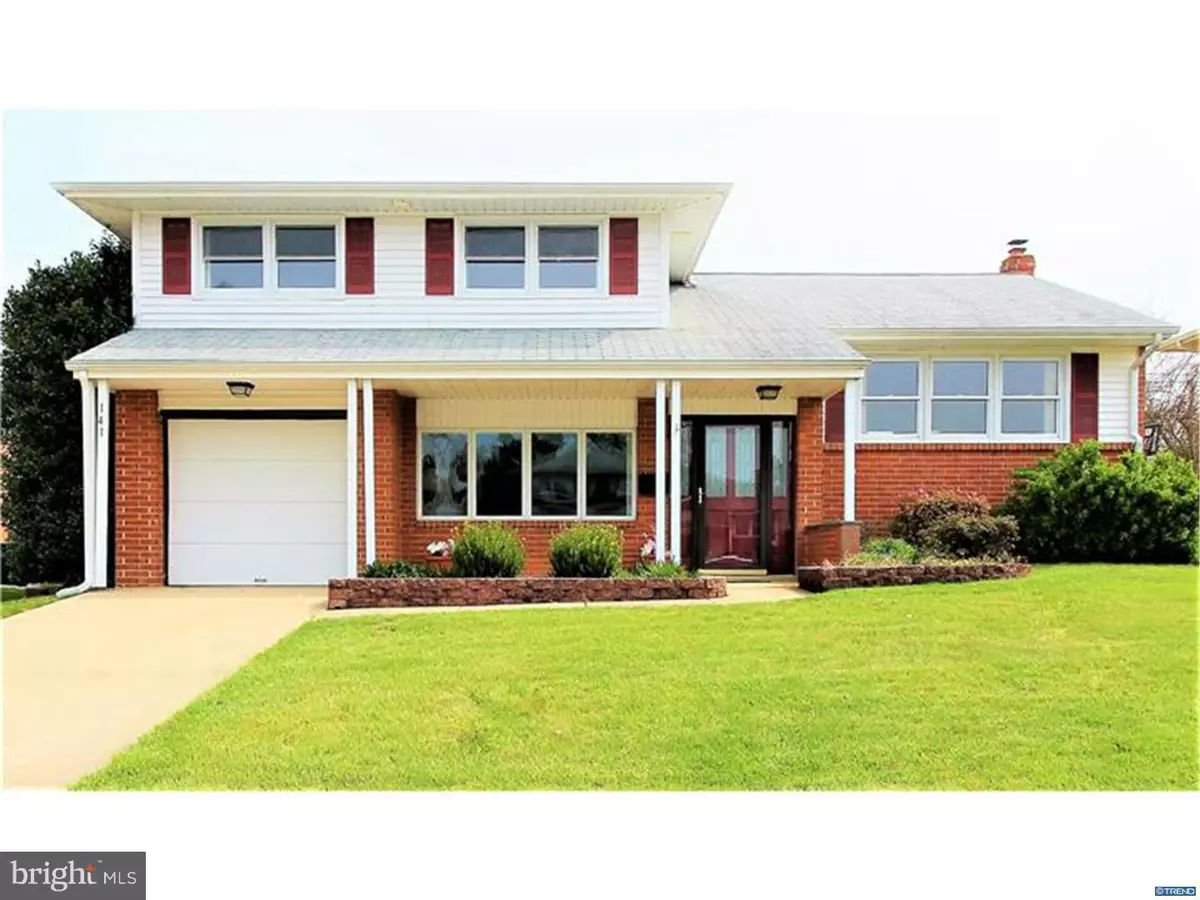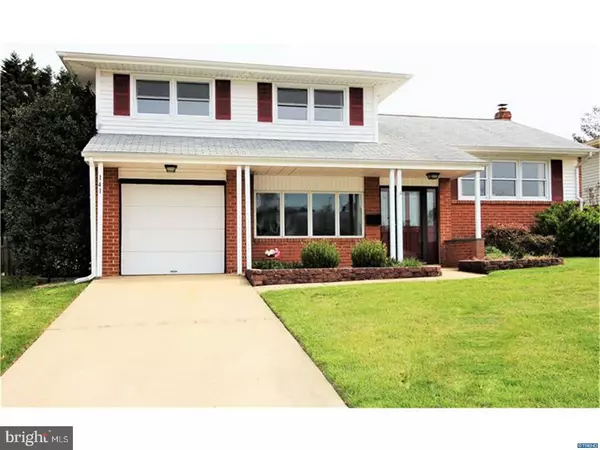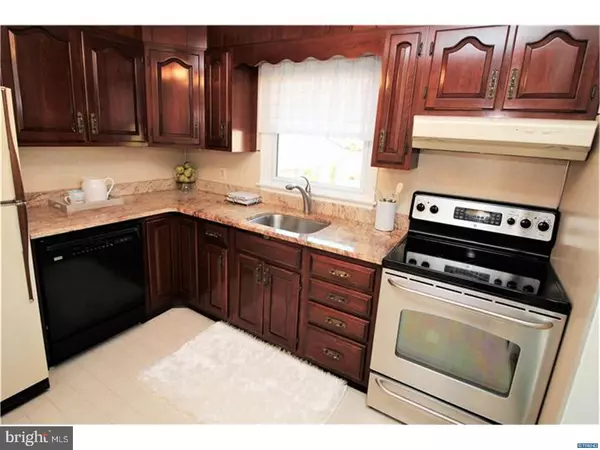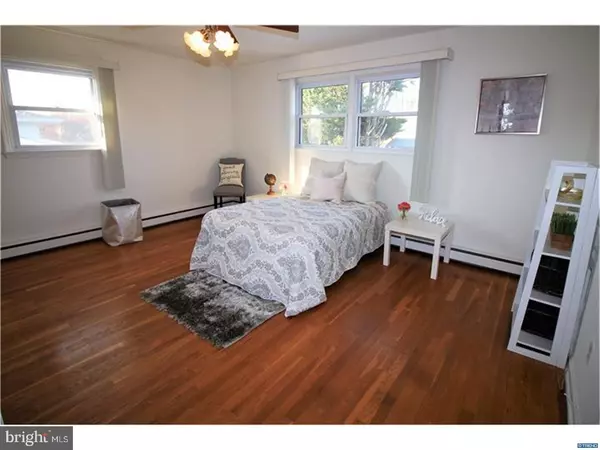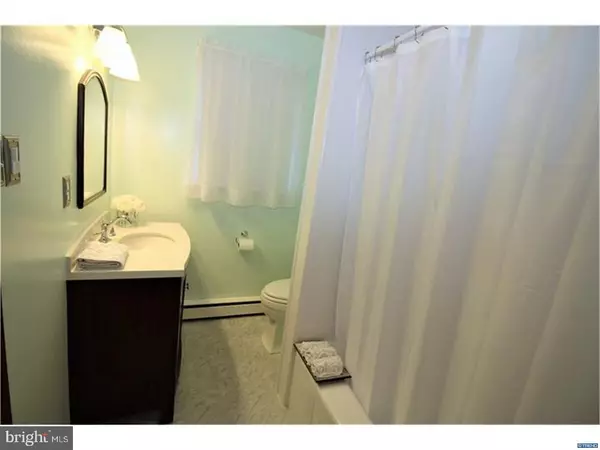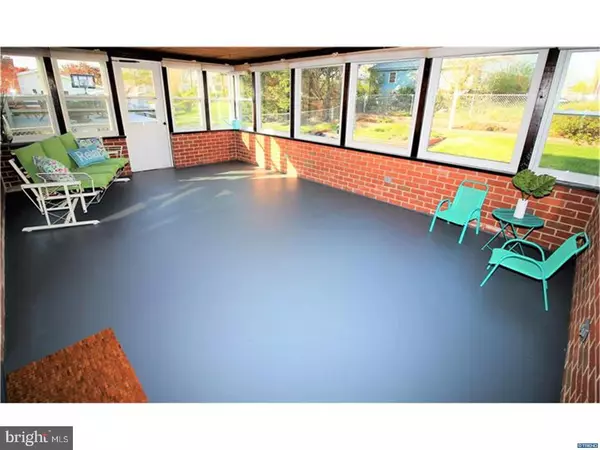$236,500
$239,999
1.5%For more information regarding the value of a property, please contact us for a free consultation.
4 Beds
2 Baths
3,080 SqFt
SOLD DATE : 06/19/2017
Key Details
Sold Price $236,500
Property Type Single Family Home
Sub Type Detached
Listing Status Sold
Purchase Type For Sale
Square Footage 3,080 sqft
Price per Sqft $76
Subdivision Meadowood
MLS Listing ID 1000063480
Sold Date 06/19/17
Style Colonial,Split Level
Bedrooms 4
Full Baths 1
Half Baths 1
HOA Y/N N
Abv Grd Liv Area 1,850
Originating Board TREND
Year Built 1961
Annual Tax Amount $2,016
Tax Year 2016
Lot Size 6,970 Sqft
Acres 0.16
Lot Dimensions 63X110
Property Description
Your new home is ready! Come see this beautiful 4 Bedroom, 1.5 bath home tucked away in popular Meadowood. Enter the spacious foyer to a generously sized living room, separate sitting/family room, dining area, updated kitchen, powder room, and a main floor bedroom complete with built in shelving! Walk out into a gorgeous 3 season room full of natural light & a backyard so delightful you might want to spend all of your mornings enjoying the view. The backyard is well manicured, spacious, and fenced! The level lot is a gardeners dream, has endless play areas, and is the perfect size for a family BBQ. Upstairs you will find 3 nicely sized bedrooms with gleaming hardwood floors, an updated full bathroom, and plenty of storage space! You can RELAX stress-free & enjoy your summer since the updates have already been completed for you! Recent updates include: Granite Countertops, Fresh Neutral Paint, Double-hung Vinyl windows, & updated full bathroom. In the basement, a brand new "dry zone" system has just been completed (a $7000 improvement!). This includes walls, floor, and new drain system! The Roof, Siding, and Gutters are also newer. You'll never worry about storage space again, since there is storage space galore consisting of 2 separate attics (one is a convenient pull down), a very clean garage, basement, and shed! Hardwood underneath carpet throughout most of the home. Added bonus for your piece of mind - this home comes fully equipped with a central alarm that includes Med Alert. This is it - the home you have been searching for! Showings will begin at the Open House on Saturday, April 15. Listing agent is related to seller.
Location
State DE
County New Castle
Area Newark/Glasgow (30905)
Zoning NC6.5
Rooms
Other Rooms Living Room, Dining Room, Primary Bedroom, Bedroom 2, Bedroom 3, Kitchen, Family Room, Bedroom 1, Laundry, Attic
Basement Full, Unfinished
Interior
Interior Features Ceiling Fan(s)
Hot Water Natural Gas
Heating Gas, Baseboard, Programmable Thermostat
Cooling Central A/C
Flooring Wood, Fully Carpeted, Vinyl, Tile/Brick
Equipment Oven - Wall, Oven - Self Cleaning, Dishwasher, Refrigerator, Disposal, Energy Efficient Appliances, Built-In Microwave
Fireplace N
Window Features Energy Efficient
Appliance Oven - Wall, Oven - Self Cleaning, Dishwasher, Refrigerator, Disposal, Energy Efficient Appliances, Built-In Microwave
Heat Source Natural Gas
Laundry Basement
Exterior
Exterior Feature Porch(es)
Parking Features Inside Access, Garage Door Opener
Garage Spaces 3.0
Fence Other
Utilities Available Cable TV
Water Access N
Roof Type Pitched,Shingle
Accessibility None
Porch Porch(es)
Attached Garage 1
Total Parking Spaces 3
Garage Y
Building
Lot Description Level, Front Yard, Rear Yard, SideYard(s)
Story Other
Foundation Brick/Mortar
Sewer Public Sewer
Water Public
Architectural Style Colonial, Split Level
Level or Stories Other
Additional Building Above Grade, Below Grade
New Construction N
Schools
Elementary Schools Heritage
Middle Schools Skyline
High Schools John Dickinson
School District Red Clay Consolidated
Others
Senior Community No
Tax ID 08-055.10-124
Ownership Fee Simple
Security Features Security System
Acceptable Financing Conventional, VA, FHA 203(k), FHA 203(b)
Listing Terms Conventional, VA, FHA 203(k), FHA 203(b)
Financing Conventional,VA,FHA 203(k),FHA 203(b)
Read Less Info
Want to know what your home might be worth? Contact us for a FREE valuation!

Our team is ready to help you sell your home for the highest possible price ASAP

Bought with Michael C Dunning • Patterson-Schwartz-Hockessin

Making real estate simple, fun and easy for you!

