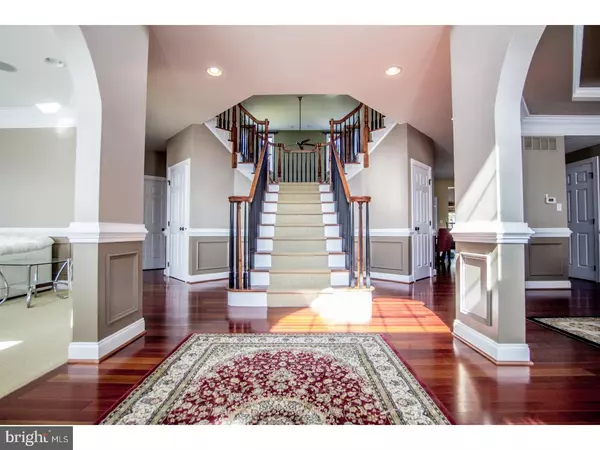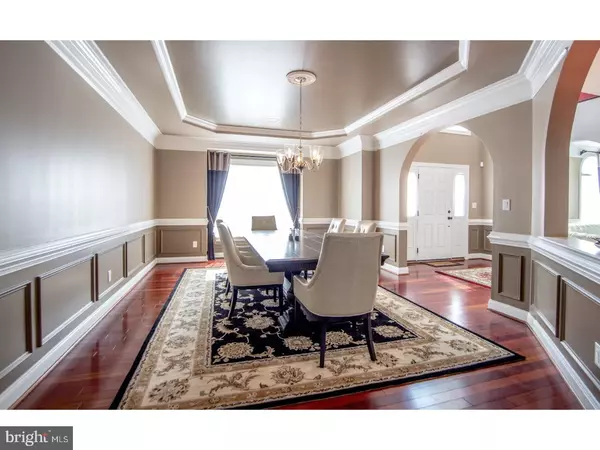$525,000
$560,000
6.3%For more information regarding the value of a property, please contact us for a free consultation.
5 Beds
6 Baths
4,500 SqFt
SOLD DATE : 08/24/2017
Key Details
Sold Price $525,000
Property Type Single Family Home
Sub Type Detached
Listing Status Sold
Purchase Type For Sale
Square Footage 4,500 sqft
Price per Sqft $116
Subdivision Red Lion Chase
MLS Listing ID 1000063288
Sold Date 08/24/17
Style Colonial
Bedrooms 5
Full Baths 5
Half Baths 1
HOA Fees $122/mo
HOA Y/N Y
Abv Grd Liv Area 4,500
Originating Board TREND
Year Built 2012
Annual Tax Amount $4,491
Tax Year 2016
Lot Size 0.350 Acres
Acres 0.35
Lot Dimensions 0X0
Property Description
Welcome to 1307 Healy Court! This magnificent Toll Brothers home has every upgrade that you can imagine & is located on a quiet cul-de-sac street! The front door opens to the dazzling foyer that is nothing short of impressive with it's gleaming hardwood flooring, wainscoting, & breath taking view of the custom split staircase. The comfortable family room lies just to left sporting a gas fireplace, arched windows, & custom molding galore. The striking formal dining room is lined with solid cherry hardwoods & boasts a tray ceiling, crown molding, & wainscoting on all four walls. The grand two-story great room is complimented by it's tall windows , modern ceiling fan, gas fireplace, & accent lighting. No upgrade was left out of the gourmet kitchen which comes with granite tops, center island, Jenn-air stainless appliances, recessed lighting, crown molding, built-in fridge, tile backsplash, & more! Open to the kitchen is a gorgeous curved breakfast room with windows all around as well as hardwood flooring and custom lighting. At the rear left of the main level lies a convenient powder room & a home office accented with floor-to-ceiling built-in bookshelves. The main level is rounded off with a laundry room & a large in-law suite with a full bath. Escape upstairs to the owners retreat with a triple view fireplace, front sitting room, tray ceiling, make-up station, & three walk-in closets! The extra large private master bath boasts a double vanity, custom walk in shower, luxurious soaking tub, & tile all around! The 2nd level also features a princess room with full bath, two more well sized bedrooms, a full hall bathroom with tile flooring, & tile tub surround. This property will continue to surprise you as you head down to the full finished basement that is packed with upgrades including a modern full bathroom, three separate media/hobby rooms, a second kitchen, & a full sized slider to a wide walk-out staircase. One of the basement rooms could easily be used as a private guest bedroom if needed. The basement bath is decked out with a glass vessel sink, modern tile, frameless glass shower door, and a tiled accent wall. A large storage area can also be found at the rear of the basement. Other great features include a 3 car turned garage with carriage style doors, & a stereo system that runs throughout the entire house. This propery has too many upgrades to note them all, so schedule a showing today to discover all the extras this home has to offer!
Location
State DE
County New Castle
Area Newark/Glasgow (30905)
Zoning S
Rooms
Other Rooms Living Room, Dining Room, Primary Bedroom, Bedroom 2, Bedroom 3, Kitchen, Family Room, Bedroom 1, In-Law/auPair/Suite, Laundry, Other
Basement Full, Outside Entrance, Fully Finished
Interior
Interior Features Primary Bath(s), Kitchen - Island, Ceiling Fan(s), 2nd Kitchen, Kitchen - Eat-In
Hot Water Natural Gas
Heating Gas, Forced Air
Cooling Central A/C
Flooring Wood, Fully Carpeted, Tile/Brick
Fireplaces Number 2
Equipment Oven - Double, Commercial Range, Refrigerator, Disposal
Fireplace Y
Appliance Oven - Double, Commercial Range, Refrigerator, Disposal
Heat Source Natural Gas
Laundry Main Floor
Exterior
Garage Spaces 6.0
Utilities Available Cable TV
Water Access N
Roof Type Pitched,Shingle
Accessibility None
Attached Garage 3
Total Parking Spaces 6
Garage Y
Building
Story 2
Sewer Public Sewer
Water Public
Architectural Style Colonial
Level or Stories 2
Additional Building Above Grade
Structure Type 9'+ Ceilings
New Construction N
Schools
School District Colonial
Others
Senior Community No
Tax ID 12-026.00-183
Ownership Fee Simple
Read Less Info
Want to know what your home might be worth? Contact us for a FREE valuation!

Our team is ready to help you sell your home for the highest possible price ASAP

Bought with Eric M Buck • Long & Foster Real Estate, Inc.

Making real estate simple, fun and easy for you!






