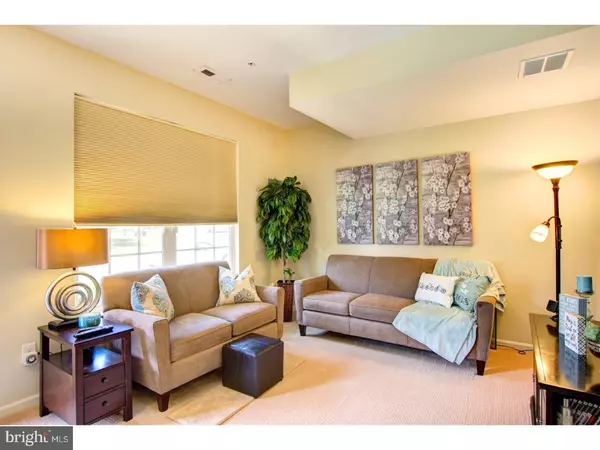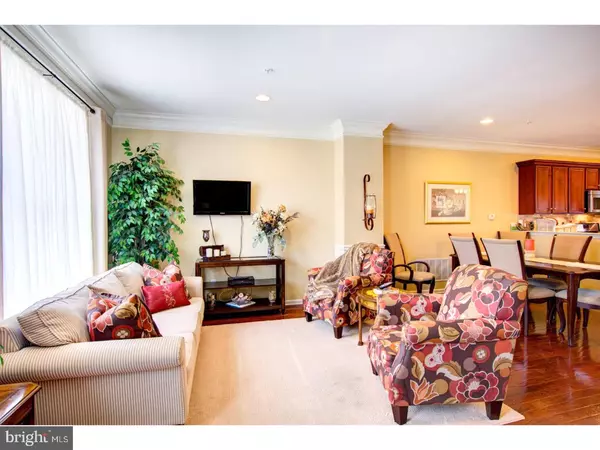$305,000
$305,000
For more information regarding the value of a property, please contact us for a free consultation.
3 Beds
3 Baths
2,180 SqFt
SOLD DATE : 08/04/2017
Key Details
Sold Price $305,000
Property Type Townhouse
Sub Type Interior Row/Townhouse
Listing Status Sold
Purchase Type For Sale
Square Footage 2,180 sqft
Price per Sqft $139
Subdivision Darley Green
MLS Listing ID 1000064464
Sold Date 08/04/17
Style Other
Bedrooms 3
Full Baths 2
Half Baths 1
HOA Fees $67/mo
HOA Y/N Y
Abv Grd Liv Area 2,180
Originating Board TREND
Year Built 2013
Annual Tax Amount $2,335
Tax Year 2016
Lot Size 1,307 Sqft
Acres 0.03
Lot Dimensions 1X1
Property Description
Welcome to 1124 Clemson Street in Darley Green. Why pay for new construction?!! This 4 year young 3 bed, 2.1 bath, move in ready town home has upgrades galore. There nothing left to do, its already done! Just look at the photos! Highlights include an incredible upgraded kitchen with travertine backsplash, stainless steel appliances, 42" cabinets with under cabinet lighting, granite counter tops, separate dining island, AND an eat in breakfast nook with a slider to a back deck. The whole home has been professionally painted from top to bottom, with hardwood floors on the main level, and new carpeting on the ground floor and stairs. Upgraded crown molding on the main floor really lets the living room, dining room, and kitchen pop. Master bedroom with a walk in closet upgraded by California Closets also has attached master bath with Jacuzzi tub, and separate walk in tiled shower. No expense was spared! Other highlights include upstairs washer and dryer, a front porch perfect for relaxing, two car garage with epoxied floor, new garage door, and added cabinetry for storage. Whole home is wired with top end ADT security system. Bonus rooms include a ground floor den/family room, and a separately zoned fourth floor media room pre wired with included Bose surround sound, and 65" Sony Aquos HD TV perfect for a family movie night. Fourth floor room also contains tucked away storage area. Darley Green is a commuter's dream, conveniently located to I-95, 495, 202, and the Claymont train station. Too many more upgrades to even mention, this home must be seen to be appreciated. Make your appointment now, before its gone! Showings to begin Saturday May 6th at 11 AM.
Location
State DE
County New Castle
Area Brandywine (30901)
Zoning ST
Rooms
Other Rooms Living Room, Dining Room, Primary Bedroom, Bedroom 2, Kitchen, Family Room, Bedroom 1, Laundry, Other
Interior
Interior Features Primary Bath(s), Kitchen - Island, Ceiling Fan(s), Kitchen - Eat-In
Hot Water Natural Gas
Heating Gas, Forced Air, Zoned
Cooling Central A/C
Flooring Wood, Fully Carpeted
Equipment Disposal
Fireplace N
Appliance Disposal
Heat Source Natural Gas
Laundry Upper Floor
Exterior
Garage Spaces 4.0
Utilities Available Cable TV
Water Access N
Roof Type Shingle
Accessibility None
Attached Garage 2
Total Parking Spaces 4
Garage Y
Building
Story 3+
Foundation Slab
Sewer Public Sewer
Water Public
Architectural Style Other
Level or Stories 3+
Additional Building Above Grade
New Construction N
Schools
Elementary Schools Claymont
Middle Schools Talley
High Schools Mount Pleasant
School District Brandywine
Others
Pets Allowed Y
HOA Fee Include Snow Removal
Senior Community No
Tax ID 06-071.00-275
Ownership Fee Simple
Security Features Security System
Acceptable Financing Conventional, VA, FHA 203(b), USDA
Listing Terms Conventional, VA, FHA 203(b), USDA
Financing Conventional,VA,FHA 203(b),USDA
Pets Description Case by Case Basis
Read Less Info
Want to know what your home might be worth? Contact us for a FREE valuation!

Our team is ready to help you sell your home for the highest possible price ASAP

Bought with Kathy L Melcher • Coldwell Banker Rowley Realtors

Making real estate simple, fun and easy for you!






