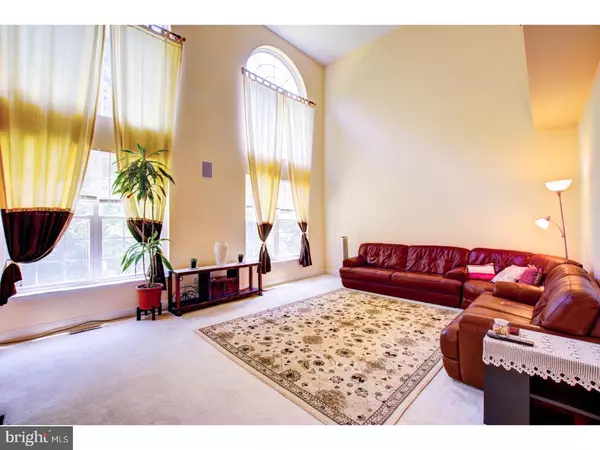$430,000
$435,000
1.1%For more information regarding the value of a property, please contact us for a free consultation.
4 Beds
4 Baths
4,175 SqFt
SOLD DATE : 07/14/2017
Key Details
Sold Price $430,000
Property Type Single Family Home
Sub Type Detached
Listing Status Sold
Purchase Type For Sale
Square Footage 4,175 sqft
Price per Sqft $102
Subdivision Meritage
MLS Listing ID 1000065788
Sold Date 07/14/17
Style Colonial
Bedrooms 4
Full Baths 3
Half Baths 1
HOA Fees $21/ann
HOA Y/N Y
Abv Grd Liv Area 4,175
Originating Board TREND
Year Built 2003
Annual Tax Amount $4,267
Tax Year 2016
Lot Size 7,841 Sqft
Acres 0.18
Lot Dimensions 80X100
Property Description
Absolutely stunning meticulously maintained Duncanshire model located in Meritage. Welcome to this 4,275 sq. ft. home! It features 4 bedrooms, 3 baths, an office, sunroom w/skylights, double staircases, two-story foyer entrance flanked by formal living and dining room with bump-out window. kitchen with 42"maple cabinets with crown molding, expanded center island with seating and under mount prep sink, 9ft ceiling in the main floor rooms and family room boasts 2 story ceiling with a fireplace. Owner upgraded model with to many options to mention but few of them are: expanded hardwoods upgraded kit cabinets, crown molding in the kit, upgraded lighting, 32K sunroom addition and optional princess suite in 2nd bedroom. Beautiful back yard with deck. Minutes from 896 Rte.40&I95. Close to Glasgow Park with mi. of jogging and walking trails, playground & skateboarding &bike park.
Location
State DE
County New Castle
Area Newark/Glasgow (30905)
Zoning NC21
Rooms
Other Rooms Living Room, Dining Room, Primary Bedroom, Bedroom 2, Bedroom 3, Kitchen, Family Room, Bedroom 1, Other
Basement Full, Unfinished
Interior
Interior Features Primary Bath(s), Kitchen - Island, Kitchen - Eat-In
Hot Water Natural Gas
Heating Gas, Forced Air
Cooling Central A/C
Flooring Wood, Fully Carpeted
Fireplaces Number 1
Fireplace Y
Heat Source Natural Gas
Laundry Main Floor
Exterior
Exterior Feature Deck(s)
Garage Spaces 4.0
Water Access N
Roof Type Shingle
Accessibility None
Porch Deck(s)
Attached Garage 2
Total Parking Spaces 4
Garage Y
Building
Lot Description Rear Yard, SideYard(s)
Story 2
Foundation Concrete Perimeter
Sewer Public Sewer
Water Public
Architectural Style Colonial
Level or Stories 2
Additional Building Above Grade
Structure Type 9'+ Ceilings
New Construction N
Schools
School District Christina
Others
Senior Community No
Tax ID 11-030.40-034
Ownership Fee Simple
Read Less Info
Want to know what your home might be worth? Contact us for a FREE valuation!

Our team is ready to help you sell your home for the highest possible price ASAP

Bought with Robert B Stigler • Keller Williams Realty Wilmington

Making real estate simple, fun and easy for you!






