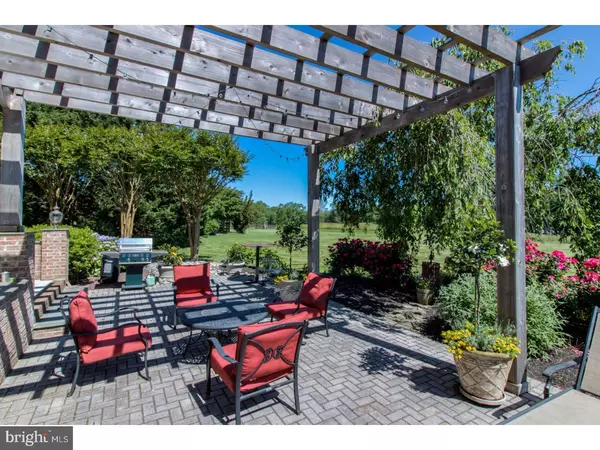$518,000
$530,000
2.3%For more information regarding the value of a property, please contact us for a free consultation.
4 Beds
5 Baths
4,600 SqFt
SOLD DATE : 08/28/2017
Key Details
Sold Price $518,000
Property Type Single Family Home
Sub Type Detached
Listing Status Sold
Purchase Type For Sale
Square Footage 4,600 sqft
Price per Sqft $112
Subdivision Back Creek
MLS Listing ID 1000065946
Sold Date 08/28/17
Style Colonial
Bedrooms 4
Full Baths 4
Half Baths 1
HOA Fees $25/ann
HOA Y/N Y
Abv Grd Liv Area 4,600
Originating Board TREND
Year Built 1999
Annual Tax Amount $3,529
Tax Year 2016
Lot Size 0.750 Acres
Acres 0.75
Lot Dimensions 113X262
Property Description
- LOCATION.LOCATION.LOCATION...... -Premium Lot on a cul-de-sac 4600 Sq St home on THE BEST SIDE OF BEST STREET!!!! - Home is located in the Award Winning Back Creek Golf Course Community - house is on the 7th fairway of golf course -180 degree unobstructed view of golf course and protected woods and wetlands - close proximity to PHL & BWI airports - easy access to major highways and Delaware beaches - minutes from Chesapeake City, Bohemian River, and Maryland Horse country - close shopping ,Christiana Mall, Wilmington, Newark (University of De) - beautiful sunrise and sun set views - enjoy wild life, foxes, rabbits, deer , migration of waterfowl -Appoquinimink School District -New HVAC system 2017 -Large lot with professionally landscaped mature trees, Irrigation system and walk out patio with Pergola -brand new carpeting throughout -new Stainless Steel Appliances -Master suite with large seating area with gas fireplace -fourth bedroom has a finished bonus room with built in cabinets -Finished basement features oak bar with granite counter tops, bev. frig , workout room AND full bathroom Make this home a must see!
Location
State DE
County New Castle
Area South Of The Canal (30907)
Zoning NC21
Rooms
Other Rooms Living Room, Dining Room, Primary Bedroom, Bedroom 2, Bedroom 3, Kitchen, Family Room, Bedroom 1, Laundry, Other
Basement Full
Interior
Interior Features Kitchen - Island, Butlers Pantry, Ceiling Fan(s), Sprinkler System, Wet/Dry Bar, Stall Shower, Kitchen - Eat-In
Hot Water Natural Gas
Heating Gas, Forced Air
Cooling Central A/C
Flooring Wood, Fully Carpeted, Tile/Brick
Fireplaces Number 2
Fireplaces Type Brick
Equipment Cooktop, Oven - Wall, Oven - Self Cleaning, Dishwasher
Fireplace Y
Appliance Cooktop, Oven - Wall, Oven - Self Cleaning, Dishwasher
Heat Source Natural Gas
Laundry Main Floor
Exterior
Exterior Feature Patio(s)
Parking Features Garage Door Opener
Garage Spaces 5.0
Utilities Available Cable TV
Water Access N
Roof Type Pitched
Accessibility None
Porch Patio(s)
Attached Garage 2
Total Parking Spaces 5
Garage Y
Building
Lot Description Cul-de-sac
Story 2
Foundation Concrete Perimeter
Sewer On Site Septic
Water Public
Architectural Style Colonial
Level or Stories 2
Additional Building Above Grade
Structure Type 9'+ Ceilings
New Construction N
Schools
Elementary Schools Cedar Lane
Middle Schools Alfred G. Waters
High Schools Appoquinimink
School District Appoquinimink
Others
HOA Fee Include Common Area Maintenance,Snow Removal
Senior Community No
Tax ID 11-065.00-012
Ownership Fee Simple
Security Features Security System
Acceptable Financing Conventional, VA, FHA 203(b), USDA
Listing Terms Conventional, VA, FHA 203(b), USDA
Financing Conventional,VA,FHA 203(b),USDA
Read Less Info
Want to know what your home might be worth? Contact us for a FREE valuation!

Our team is ready to help you sell your home for the highest possible price ASAP

Bought with Junie Seward • RE/MAX Associates - Newark

Making real estate simple, fun and easy for you!






