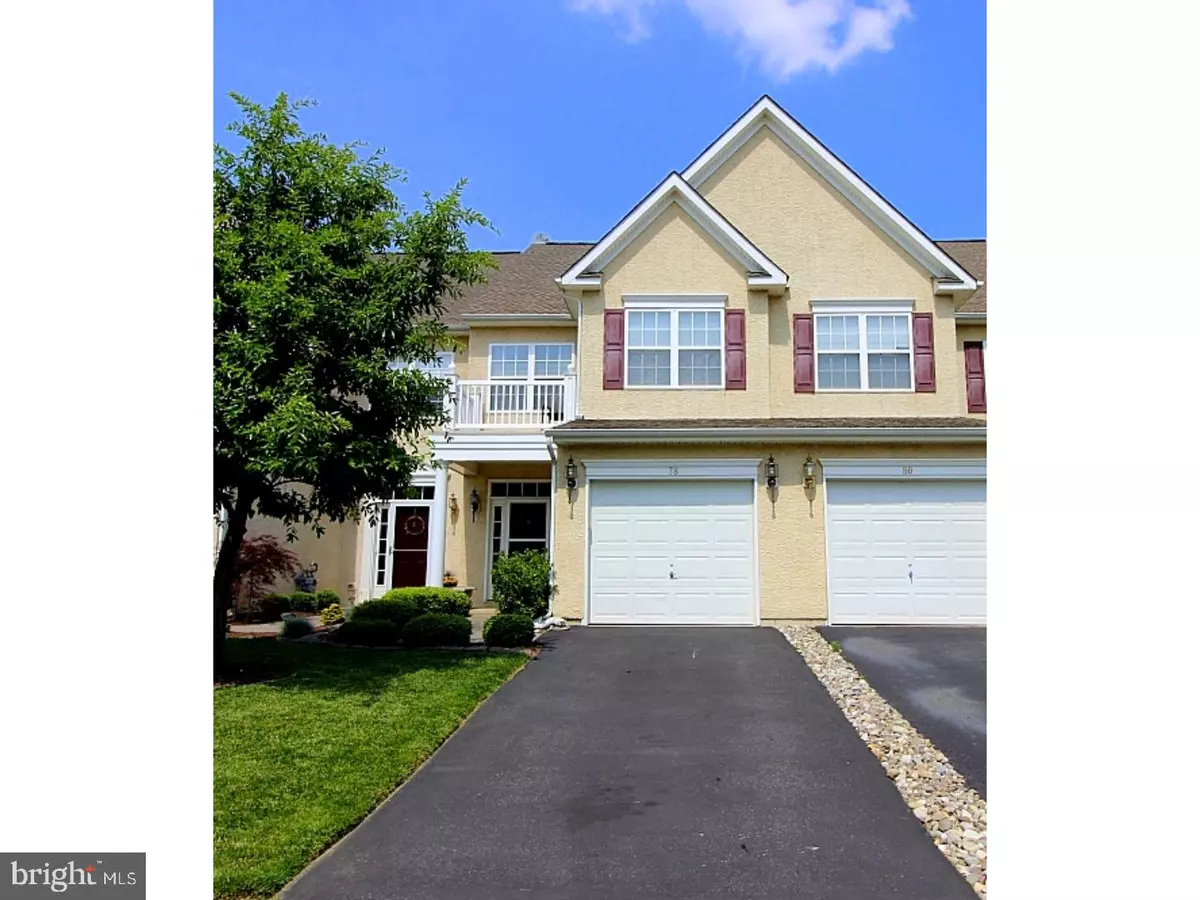$232,900
$232,900
For more information regarding the value of a property, please contact us for a free consultation.
3 Beds
3 Baths
2,125 SqFt
SOLD DATE : 07/28/2017
Key Details
Sold Price $232,900
Property Type Townhouse
Sub Type Interior Row/Townhouse
Listing Status Sold
Purchase Type For Sale
Square Footage 2,125 sqft
Price per Sqft $109
Subdivision Willow Grove Mill
MLS Listing ID 1000066100
Sold Date 07/28/17
Style Colonial
Bedrooms 3
Full Baths 2
Half Baths 1
HOA Y/N N
Abv Grd Liv Area 2,125
Originating Board TREND
Year Built 2007
Annual Tax Amount $2,128
Tax Year 2016
Lot Size 2,614 Sqft
Acres 0.06
Lot Dimensions .
Property Description
Home of Your Own ? Enjoy the benefits of property ownership in this spacious townhouse in great location of Willow Grove Mill. This appealing 3 Bedroom 2.5 Bath with bonus 3rd floor loft which is very RARE to find on the market. A low-maintenance exterior and front entry garage, this home promotes easy living. This functional floor-plan offers many features not often found in this style of home. Tons of upgrades & amenities that will peak your interest while looking at this beautiful home. Brand new stucco siding was just installed in Spring 2017, giving the new homeowner a piece of mind knowing the home has been well-maintained inside and out! Once inside, OPEN is the key word here. The dining room effortlessly compliments the living room area, creating the perfect scenario for entertaining family and friends. The heart of this home is the spacious living room that serves as the hub of activity, while allow for plenty of natural light and adds interest to the living/dining/kitchen areas. Long countertops and plenty of cabinets for all your pots and pans the kitchen area is packed with many functional amenities for the new homeowner. The master bedroom has a large walk-in-closet for all your clothes, and includes its own private full bathroom for relaxation. Down the hallway includes 2 large bedrooms with a full bathroom and vanity, also upstairs is the convenient laundry area offering extra storage space that makes this chore a breeze (washer & dryer included). HUGE BONUS ROOM is the 3rd floor loft which ideal for a playroom, man-cave, or home office area. Throwing a party this Summer? Have a barbeque on the outdoor patio and fence-in backyard is perfect for having guests over for a good time. Rounding out the plan is large driveway leading to the one car garage and is perfect for your bikes, tools, & extra storage space. Located only minutes from Schools, Parks, Golf Courses, Hospitals, Shopping, Restaurants, and Local Stores. Short drive to the Town of Middletown, Smyrna, or Dover. Don't miss this unique opportunity to get out of that lease and you'll be the boss in this house... TAKE YOUR TOUR TODAY!!!
Location
State DE
County New Castle
Area South Of The Canal (30907)
Zoning 23R-3
Rooms
Other Rooms Living Room, Primary Bedroom, Bedroom 2, Kitchen, Bedroom 1, Laundry, Other
Interior
Interior Features Primary Bath(s), Kitchen - Eat-In
Hot Water Natural Gas
Heating Gas, Forced Air
Cooling Central A/C
Flooring Fully Carpeted
Fireplace N
Heat Source Natural Gas
Laundry Upper Floor
Exterior
Garage Spaces 1.0
Water Access N
Accessibility None
Attached Garage 1
Total Parking Spaces 1
Garage Y
Building
Story 2
Sewer Public Sewer
Water Public
Architectural Style Colonial
Level or Stories 2
Additional Building Above Grade
New Construction N
Schools
School District Appoquinimink
Others
Senior Community No
Tax ID 23-034.00-312
Ownership Fee Simple
Acceptable Financing Conventional, VA, FHA 203(b), USDA
Listing Terms Conventional, VA, FHA 203(b), USDA
Financing Conventional,VA,FHA 203(b),USDA
Read Less Info
Want to know what your home might be worth? Contact us for a FREE valuation!

Our team is ready to help you sell your home for the highest possible price ASAP

Bought with Paula J Cashion • RE/MAX Horizons

Making real estate simple, fun and easy for you!






