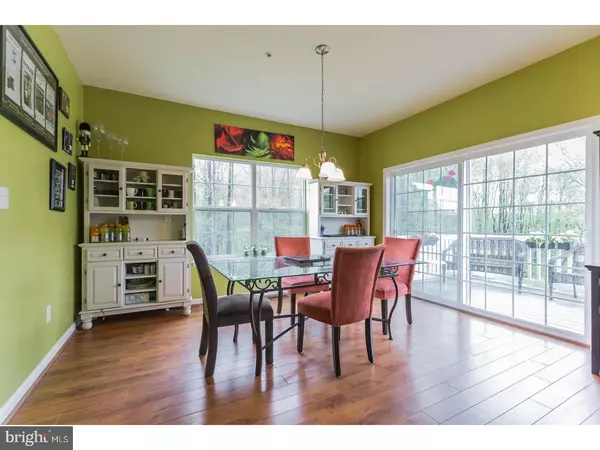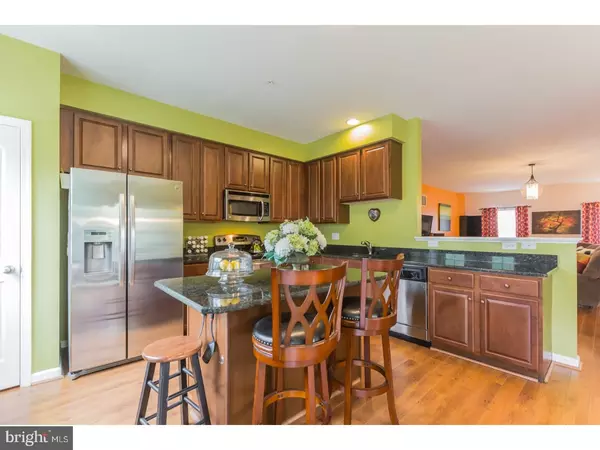$347,000
$349,000
0.6%For more information regarding the value of a property, please contact us for a free consultation.
4 Beds
5 Baths
3,284 SqFt
SOLD DATE : 09/14/2017
Key Details
Sold Price $347,000
Property Type Townhouse
Sub Type End of Row/Townhouse
Listing Status Sold
Purchase Type For Sale
Square Footage 3,284 sqft
Price per Sqft $105
Subdivision Hudson Village
MLS Listing ID 1000066688
Sold Date 09/14/17
Style Other
Bedrooms 4
Full Baths 4
Half Baths 1
HOA Fees $134/mo
HOA Y/N N
Abv Grd Liv Area 3,284
Originating Board TREND
Year Built 2010
Annual Tax Amount $2,251
Tax Year 2016
Lot Dimensions 1
Property Description
Home owners Warranty included! This Stunning,contemporary and spacious End-Unit,is wonderfully maintained and surrounded by woods and pond. 3,289 Sq.Ft. opens into a large open living and kitchen area with new Granite Counter tops and center island. Wood cabinetry and stainless steel appliances adjoin the dining area. Main level is completed by a powder room. Upstairs you will find the large master suite featuring private custom bath and walk in closet, with walk out balcony facing the back wooded area. 2 other master suites are on the 2nd and loft floors each with additional double vanity bathrooms and walk in closets. In addition, there is a Mother-in-law studio suite with private kitchen and private entrance, a walk out patio to those gorgeous woods, and a private laundry. This area rents out for $960 per month and boasts a fabulous contemporary design. The garage is a 2 car width plus storage. The low monthly condo fee covers all lawn care, exterior maintenance, snow removal, and community landscaping so you will have plenty of time to enjoy the views. This ideal location is only 1 mile to I-95, yet tucked back in the peaceful woods...Best of both worlds. Ultimate privacy and Ultimate views along with quick proximity to Rt. 273, Rt.1,restaurants, shopping, and is minutes to Christiana Hospital and Christiana Mall. This is a phenomenal home that includes all the amenities and features that cannot be reproduced at this price! Call today for your appointment to view. Truly Show home quality.
Location
State DE
County New Castle
Area Newark/Glasgow (30905)
Zoning ST
Rooms
Other Rooms Living Room, Dining Room, Primary Bedroom, Bedroom 2, Bedroom 3, Kitchen, Family Room, Bedroom 1, In-Law/auPair/Suite, Other, Attic
Basement Outside Entrance
Interior
Interior Features Kitchen - Island, Butlers Pantry, 2nd Kitchen, Breakfast Area
Hot Water Electric
Heating Gas, Forced Air
Cooling Central A/C
Flooring Wood
Fireplaces Number 1
Fireplaces Type Marble, Gas/Propane
Equipment Oven - Self Cleaning, Dishwasher
Fireplace Y
Window Features Energy Efficient
Appliance Oven - Self Cleaning, Dishwasher
Heat Source Natural Gas
Laundry Upper Floor, Lower Floor
Exterior
Garage Spaces 2.0
Utilities Available Cable TV
Roof Type Flat
Accessibility None
Attached Garage 2
Total Parking Spaces 2
Garage Y
Building
Lot Description Trees/Wooded
Story 2
Foundation Slab
Sewer Public Sewer
Water Public
Architectural Style Other
Level or Stories 2
Additional Building Above Grade
Structure Type 9'+ Ceilings,High
New Construction N
Schools
School District Christina
Others
HOA Fee Include Common Area Maintenance,Ext Bldg Maint,Lawn Maintenance,Snow Removal,Parking Fee
Senior Community No
Tax ID 09-034.00-010.C.0086
Ownership Condominium
Acceptable Financing Conventional, VA, FHA 203(b)
Listing Terms Conventional, VA, FHA 203(b)
Financing Conventional,VA,FHA 203(b)
Read Less Info
Want to know what your home might be worth? Contact us for a FREE valuation!

Our team is ready to help you sell your home for the highest possible price ASAP

Bought with David S New • Empower Real Estate, LLC

Making real estate simple, fun and easy for you!






