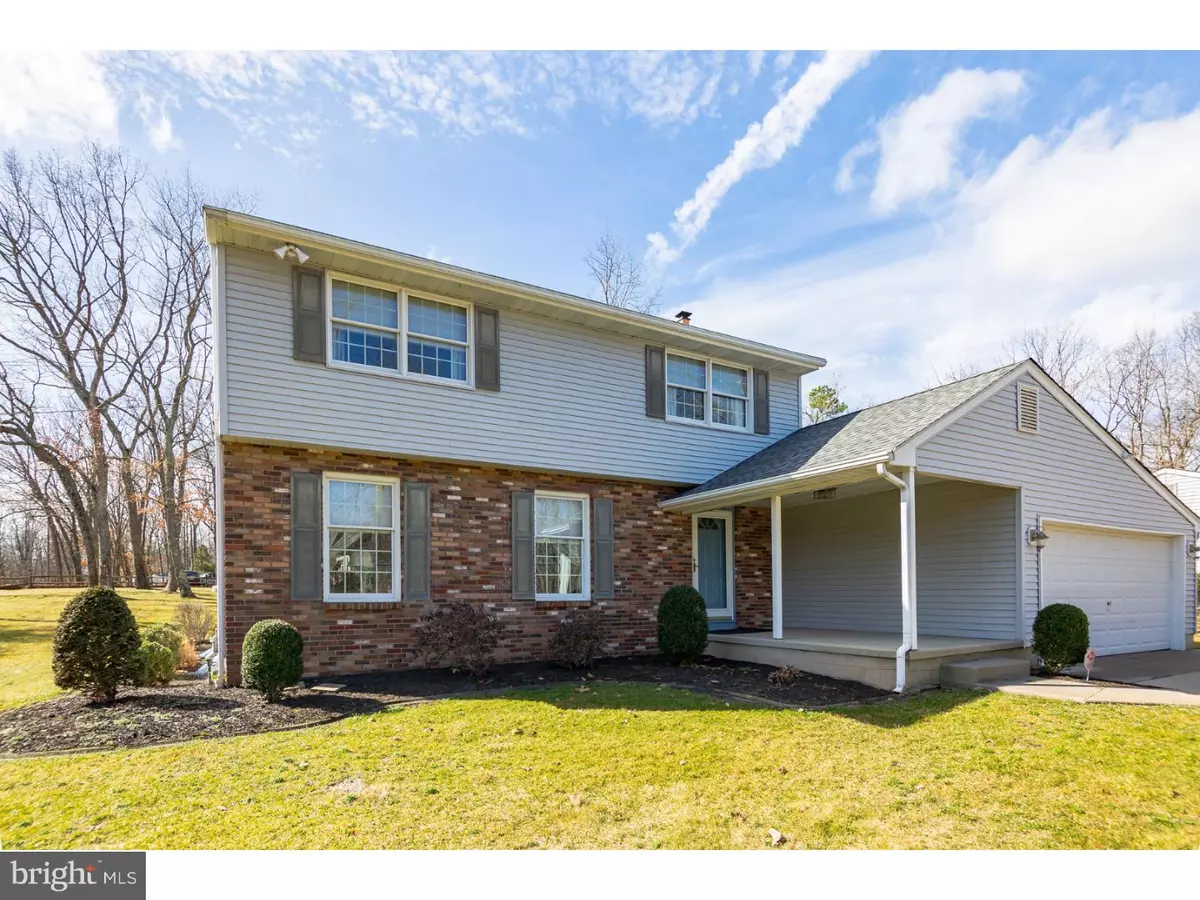$296,000
$295,000
0.3%For more information regarding the value of a property, please contact us for a free consultation.
4 Beds
2 Baths
1,844 SqFt
SOLD DATE : 08/11/2017
Key Details
Sold Price $296,000
Property Type Single Family Home
Sub Type Detached
Listing Status Sold
Purchase Type For Sale
Square Footage 1,844 sqft
Price per Sqft $160
Subdivision Marlton Lakes
MLS Listing ID 1000071662
Sold Date 08/11/17
Style Colonial
Bedrooms 4
Full Baths 1
Half Baths 1
HOA Fees $41/ann
HOA Y/N Y
Abv Grd Liv Area 1,844
Originating Board TREND
Year Built 1974
Annual Tax Amount $6,998
Tax Year 2016
Lot Size 0.459 Acres
Acres 0.46
Lot Dimensions 100X200
Property Description
UNIQUE! WHEN THE ORDINARY WON'T DO! This 4 BR, 1 1/2 Bath Classic Colonial in Marlton Lakes is in turn-key condition. Quality craftsmanship is exemplified in the many features this home offers. The formal living and dining rooms are spacious and inviting.,,,,perfect for the family holiday gatherings. Preparation in the totally remodeled kitchen with breakfast room makes entertaining convenient and creative. Kitchen features include, SS refrigerator, SS gas range, SS microwave, desk, island, HW floors, state of the art pull out pantry, SS dishwasher, and a sunken sink. Double glass sliding doors in the breakfast room lead to the two tier oversized deck. Relax in the adjacent, step-down family room enhanced with a brick fireplace for those cozy, cuddly evenings. The second story features 4 BR with one BR currently being used as an office. The bedrooms are graced with natural light and the closets allow for maximum storage. The home boasts natural wood trim and solid wood doors throughout. Need a game room, exercise room, playroom, craft room? You will find you can be as creative as you want to be in utilizing the full basement for any of the above functions. Worry free in the fact there are newer windows and doors, 5 1/2 year old roof with transferable warranty, security system and an outside storage shed. The garage is NOT your typical 2 car garage. There is an extra outcove for additional storage. The laundry room is conveniently located off of the garage and includes a SS washer and dryer. Driveway can accommodate an additional 4-6 cars for parking. These homeowners had the vision of connecting to public water, a rarity in the Marlton Lakes area. Make no mistake, the lucky buyers can still utilize the existing well for the sprinkler system and washing your cars. Most Buyers struggle with not knowing the value of a potential house they want to buy. The Owners have been pro-active in commissioning an upfront appraisal to take the fear and guessing game out of the universal question, "is this a fair price for the house?" A Sellers Disclosure is also available for review. Owners have enjoyed 32 memorable years in their home and wish the next buyers the same experience of joy and the convenience of living in this home. Owners are downsizing and looking forward to the next chapter of their retired lives.
Location
State NJ
County Burlington
Area Evesham Twp (20313)
Zoning RD-1
Direction East
Rooms
Other Rooms Living Room, Dining Room, Primary Bedroom, Bedroom 2, Bedroom 3, Kitchen, Family Room, Bedroom 1, Laundry, Other, Attic
Basement Full, Unfinished
Interior
Interior Features Kitchen - Island, Butlers Pantry, Attic/House Fan, Sprinkler System, Dining Area
Hot Water Natural Gas
Heating Gas, Forced Air, Energy Star Heating System
Cooling Central A/C
Flooring Wood, Fully Carpeted, Vinyl, Tile/Brick
Fireplaces Number 1
Fireplaces Type Brick
Equipment Built-In Range, Oven - Self Cleaning, Dishwasher, Built-In Microwave
Fireplace Y
Window Features Replacement
Appliance Built-In Range, Oven - Self Cleaning, Dishwasher, Built-In Microwave
Heat Source Natural Gas
Laundry Main Floor
Exterior
Garage Garage Door Opener, Oversized
Garage Spaces 5.0
Utilities Available Cable TV
Amenities Available Tot Lots/Playground
Waterfront N
Water Access N
Roof Type Shingle
Accessibility None
Parking Type Attached Garage, Other
Attached Garage 2
Total Parking Spaces 5
Garage Y
Building
Lot Description Corner, Trees/Wooded, Front Yard, Rear Yard, SideYard(s)
Story 2
Foundation Pilings
Sewer On Site Septic
Water Public
Architectural Style Colonial
Level or Stories 2
Additional Building Above Grade
New Construction N
Schools
High Schools Cherokee
School District Lenape Regional High
Others
HOA Fee Include Common Area Maintenance,Pool(s),All Ground Fee
Senior Community No
Tax ID 13-00081 15-00006
Ownership Fee Simple
Security Features Security System
Acceptable Financing Conventional, VA, FHA 203(b)
Listing Terms Conventional, VA, FHA 203(b)
Financing Conventional,VA,FHA 203(b)
Read Less Info
Want to know what your home might be worth? Contact us for a FREE valuation!

Our team is ready to help you sell your home for the highest possible price ASAP

Bought with Robert Greenblatt • Keller Williams Realty - Cherry Hill

Making real estate simple, fun and easy for you!






