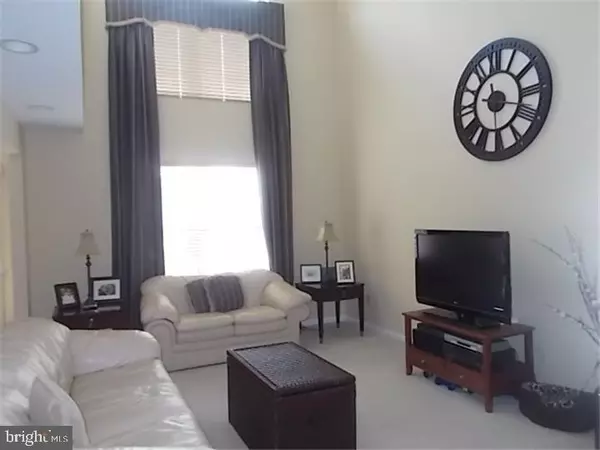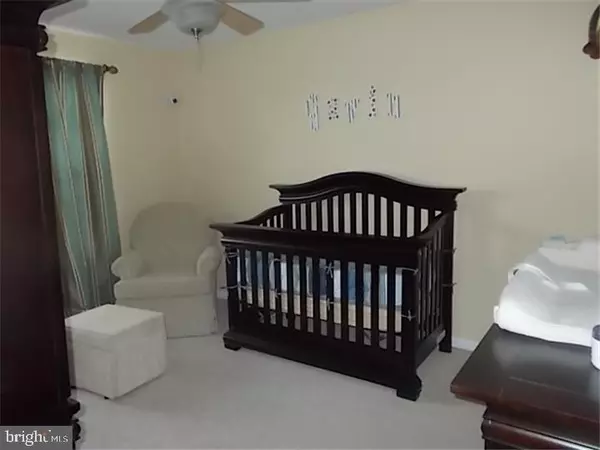$300,000
$309,900
3.2%For more information regarding the value of a property, please contact us for a free consultation.
3 Beds
4 Baths
2,005 SqFt
SOLD DATE : 08/21/2017
Key Details
Sold Price $300,000
Property Type Townhouse
Sub Type Interior Row/Townhouse
Listing Status Sold
Purchase Type For Sale
Square Footage 2,005 sqft
Price per Sqft $149
Subdivision Heron Point Estates
MLS Listing ID 1000072366
Sold Date 08/21/17
Style Colonial,Contemporary
Bedrooms 3
Full Baths 2
Half Baths 2
HOA Fees $175/mo
HOA Y/N Y
Abv Grd Liv Area 2,005
Originating Board TREND
Year Built 2001
Annual Tax Amount $8,925
Tax Year 2016
Lot Size 4,956 Sqft
Acres 0.11
Lot Dimensions 42X118
Property Description
Move right in!! Great location for this immaculate 3 bedroom, 2 full and 2 half bath town home with full finished basement and 1 car garage. Totally custom designed floor plan, only 1 other in the community has this floor plan. Two story family room with palladian window. Open eat in kitchen featuring maple wood cabinetry and stainless steel appliances. From the kitchen walk out to the trex deck for out door living. Second level offers 3 large bedrooms, 2 baths and convenient laundry room. The master suite has a tray ceiling, his and her walk-in closets, and a luxurious master bath with soaking tub with whirlpool jets. The English style finished basement features large rear windows, a wet bar, and half bath. Bring your pool table!! There is also a large storage area in the basement.
Location
State NJ
County Burlington
Area Evesham Twp (20313)
Zoning AH-1
Rooms
Other Rooms Living Room, Dining Room, Primary Bedroom, Bedroom 2, Kitchen, Family Room, Bedroom 1, Laundry, Other, Attic
Basement Full
Interior
Interior Features Primary Bath(s), Butlers Pantry, Skylight(s), Ceiling Fan(s), Wet/Dry Bar, Kitchen - Eat-In
Hot Water Natural Gas
Heating Gas, Forced Air
Cooling Central A/C
Flooring Wood, Fully Carpeted, Tile/Brick
Fireplaces Number 1
Fireplaces Type Marble
Equipment Oven - Self Cleaning, Dishwasher, Built-In Microwave
Fireplace Y
Appliance Oven - Self Cleaning, Dishwasher, Built-In Microwave
Heat Source Natural Gas
Laundry Upper Floor
Exterior
Exterior Feature Deck(s)
Garage Spaces 3.0
Utilities Available Cable TV
Waterfront N
Water Access N
Roof Type Pitched
Accessibility None
Porch Deck(s)
Parking Type Attached Garage
Attached Garage 1
Total Parking Spaces 3
Garage Y
Building
Story 2
Sewer Public Sewer
Water Public
Architectural Style Colonial, Contemporary
Level or Stories 2
Additional Building Above Grade
New Construction N
Schools
Elementary Schools Marlton
Middle Schools Marlton
School District Evesham Township
Others
Pets Allowed Y
HOA Fee Include Common Area Maintenance
Senior Community No
Tax ID 13-00007 07-00010
Ownership Fee Simple
Security Features Security System
Pets Description Case by Case Basis
Read Less Info
Want to know what your home might be worth? Contact us for a FREE valuation!

Our team is ready to help you sell your home for the highest possible price ASAP

Bought with Charles G Thomas • Thomas Realty Inc.

Making real estate simple, fun and easy for you!






