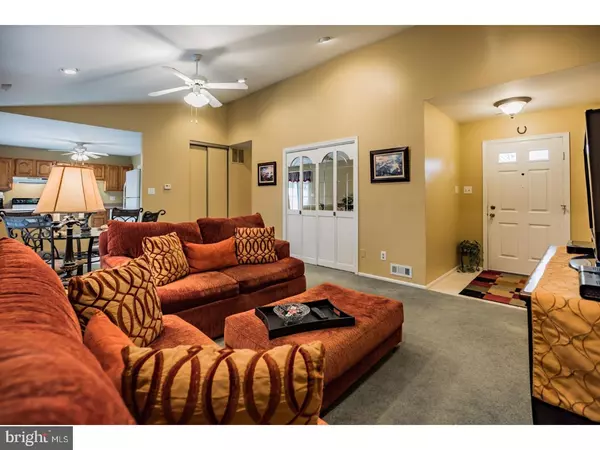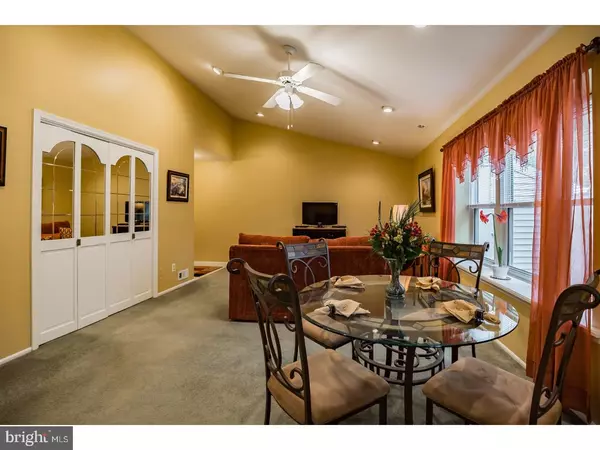$177,500
$179,900
1.3%For more information regarding the value of a property, please contact us for a free consultation.
3 Beds
2 Baths
1,184 SqFt
SOLD DATE : 09/01/2017
Key Details
Sold Price $177,500
Property Type Townhouse
Sub Type End of Row/Townhouse
Listing Status Sold
Purchase Type For Sale
Square Footage 1,184 sqft
Price per Sqft $149
Subdivision Orchards
MLS Listing ID 1000072942
Sold Date 09/01/17
Style Ranch/Rambler
Bedrooms 3
Full Baths 1
Half Baths 1
HOA Fees $61/mo
HOA Y/N Y
Abv Grd Liv Area 1,184
Originating Board TREND
Year Built 1983
Annual Tax Amount $4,462
Tax Year 2016
Lot Size 10,890 Sqft
Acres 0.25
Property Description
Ever popular "Ranch Style" end unit in "Orchards". Cathedral ceilings in living room, updated kitchen with oak cabinets, newer counter tops, and tile floor. Newer roof (2002), newer windows, newer heat and A/C (2003), updated baths, freshly painted, over-sized premium lot with natural bamboo border with paver patio, heated gutter guards, a 10x16 shed in back of .5 acre lot with electric, a 6 zone sprinkler system, nicely landscaped, low fees, close to all shopping, fitness centers, movies and Whole Foods! Residents have access to a community pool, club house for rental purposes, tennis courts, basketball courts, and several playgrounds, all for very low association dues! Shows great! (3rd bedroom shown as den/study)
Location
State NJ
County Burlington
Area Evesham Twp (20313)
Zoning MD
Rooms
Other Rooms Living Room, Primary Bedroom, Bedroom 2, Kitchen, Bedroom 1, Attic
Interior
Interior Features Primary Bath(s), Ceiling Fan(s), Sprinkler System, Kitchen - Eat-In
Hot Water Natural Gas
Heating Gas, Forced Air
Cooling Central A/C
Flooring Fully Carpeted, Tile/Brick
Equipment Dishwasher, Refrigerator, Disposal
Fireplace N
Window Features Replacement
Appliance Dishwasher, Refrigerator, Disposal
Heat Source Natural Gas
Laundry Main Floor
Exterior
Exterior Feature Patio(s)
Fence Other
Utilities Available Cable TV
Amenities Available Swimming Pool, Tennis Courts, Tot Lots/Playground
Waterfront N
Water Access N
Roof Type Pitched,Shingle
Accessibility None
Porch Patio(s)
Parking Type None
Garage N
Building
Lot Description Corner, Front Yard, Rear Yard, SideYard(s)
Story 1
Foundation Concrete Perimeter
Sewer Public Sewer
Water Public
Architectural Style Ranch/Rambler
Level or Stories 1
Additional Building Above Grade
Structure Type Cathedral Ceilings,9'+ Ceilings
New Construction N
Schools
Middle Schools Frances Demasi
School District Evesham Township
Others
HOA Fee Include Pool(s),Common Area Maintenance,Management
Senior Community No
Tax ID 13-00006 05-00021
Ownership Fee Simple
Acceptable Financing Conventional, FHA 203(b)
Listing Terms Conventional, FHA 203(b)
Financing Conventional,FHA 203(b)
Read Less Info
Want to know what your home might be worth? Contact us for a FREE valuation!

Our team is ready to help you sell your home for the highest possible price ASAP

Bought with Douglas E Groff • Long & Foster Real Estate, Inc.

Making real estate simple, fun and easy for you!






