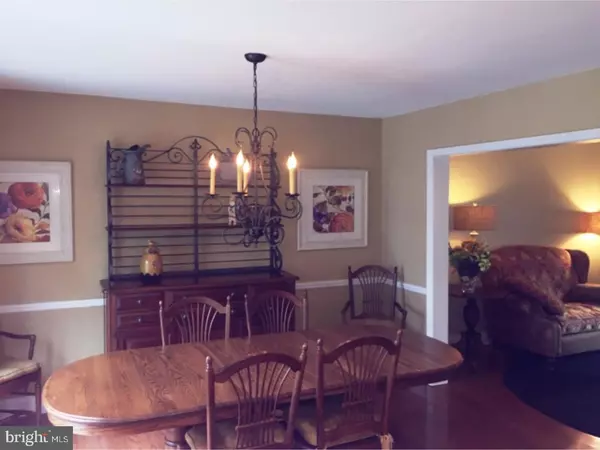$379,900
$379,900
For more information regarding the value of a property, please contact us for a free consultation.
4 Beds
3 Baths
2,217 SqFt
SOLD DATE : 05/19/2017
Key Details
Sold Price $379,900
Property Type Single Family Home
Sub Type Detached
Listing Status Sold
Purchase Type For Sale
Square Footage 2,217 sqft
Price per Sqft $171
Subdivision Oakwood Lakes
MLS Listing ID 1000072866
Sold Date 05/19/17
Style Colonial
Bedrooms 4
Full Baths 2
Half Baths 1
HOA Fees $18/ann
HOA Y/N Y
Abv Grd Liv Area 2,217
Originating Board TREND
Year Built 1967
Annual Tax Amount $8,116
Tax Year 2016
Lot Size 0.517 Acres
Acres 0.52
Lot Dimensions 100 X 225
Property Description
Wow, they don't come like this too often! Impeccable, updated, clean! Great for entertaining, the flow from dining room, kitchen and family room is awesome. Warm and cozy family room with gas fireplace and wet bar, very tastefully done. Kitchen has been opened up and upgraded with granite and stainless steel appliances and features a large pantry closet. Hardwood in most rooms. Large living room with beautiful window and built in bookcases. There are sliding glass doors off of the dining room leading to a deck that overlooks the spacious back yard and stamped concrete patio. A four season sunroom with separate heat is off the family room and would be great for a teen room, play room, office and another space for entertaining. There is also a nice sized laundry room with newer washer and dryer, and a powder room. Master bedroom with two large walk in closets and an updated full bath; 3 other bedrooms and full bath complete the upstairs. Two car garage, half acre lot with huge fenced in backyard. Plenty of room for fire pit, hot tub, swings and trampoline! Pack your bags and move right in. Located on the only block of Oakwood Lakes on the Birchwood side. Its the best kept secret in Oakwood. Multitude of upgrades includes newer windows, siding and roof. Great school district, too!
Location
State NJ
County Burlington
Area Medford Twp (20320)
Zoning RES
Rooms
Other Rooms Living Room, Dining Room, Primary Bedroom, Bedroom 2, Bedroom 3, Kitchen, Family Room, Bedroom 1, Laundry, Other, Attic
Interior
Interior Features Primary Bath(s), Butlers Pantry, Ceiling Fan(s), Wet/Dry Bar, Stall Shower, Kitchen - Eat-In
Hot Water Natural Gas
Heating Gas, Forced Air
Cooling Central A/C
Flooring Wood, Fully Carpeted, Tile/Brick
Fireplaces Number 1
Fireplaces Type Brick, Gas/Propane
Equipment Cooktop, Oven - Wall, Oven - Self Cleaning, Dishwasher, Disposal
Fireplace Y
Appliance Cooktop, Oven - Wall, Oven - Self Cleaning, Dishwasher, Disposal
Heat Source Natural Gas
Laundry Main Floor
Exterior
Exterior Feature Deck(s), Patio(s)
Garage Garage Door Opener
Garage Spaces 5.0
Fence Other
Utilities Available Cable TV
Waterfront N
Water Access N
Accessibility None
Porch Deck(s), Patio(s)
Parking Type Driveway, Attached Garage, Other
Attached Garage 2
Total Parking Spaces 5
Garage Y
Building
Lot Description Front Yard, Rear Yard, SideYard(s)
Story 2
Sewer Public Sewer
Water Well
Architectural Style Colonial
Level or Stories 2
Additional Building Above Grade, Shed
New Construction N
Schools
Elementary Schools Milton H Allen
Middle Schools Medford Township Memorial
School District Medford Township Public Schools
Others
HOA Fee Include Common Area Maintenance,Pool(s)
Senior Community No
Tax ID 20-03011-00006
Ownership Fee Simple
Read Less Info
Want to know what your home might be worth? Contact us for a FREE valuation!

Our team is ready to help you sell your home for the highest possible price ASAP

Bought with Larry L Wuethrich • Century 21 Alliance-Medford

Making real estate simple, fun and easy for you!






