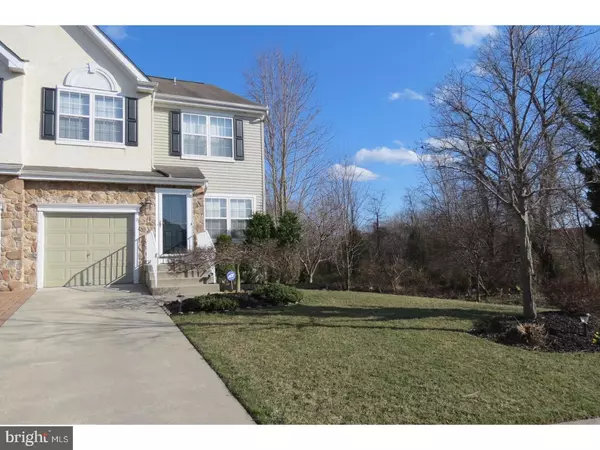$314,900
$309,900
1.6%For more information regarding the value of a property, please contact us for a free consultation.
3 Beds
4 Baths
2,000 SqFt
SOLD DATE : 06/30/2017
Key Details
Sold Price $314,900
Property Type Townhouse
Sub Type Interior Row/Townhouse
Listing Status Sold
Purchase Type For Sale
Square Footage 2,000 sqft
Price per Sqft $157
Subdivision Hearthstone
MLS Listing ID 1000073510
Sold Date 06/30/17
Style Contemporary
Bedrooms 3
Full Baths 3
Half Baths 1
HOA Fees $25/mo
HOA Y/N Y
Abv Grd Liv Area 2,000
Originating Board TREND
Year Built 1998
Annual Tax Amount $8,367
Tax Year 2016
Lot Size 6,970 Sqft
Acres 0.16
Property Description
Magnificent end unit townhouse in the desirable Hearthstone community in Marlton. This beautifully decorated and well maintained home features 3 bedrooms, 3 full baths, one powder room, brand new custom kitchen, finished basement, and one-car garage. Large living room and formal dining room feature bamboo hardwood flooring, custom crown molding, wainscoting, and recessed lighting. Spectacular two-story family room features a gas fireplace with mantle, ceiling fan, and ceramic tile flooring. Brand new custom kitchen features custom 42" cabinets, granite countertops, stainless steel appliances, double oven, tile backsplash, custom two-tiered granite peninsula with pendant lights, recessed lighting, and a large pantry. The breakfast area in kitchen has sliding glass doors that open to a spacious deck that overlooks the back yard in a peaceful wooded setting. Large powder room on first floor has new bamboo flooring and all new fixtures with a pedestal sink. Large master bedroom with tray ceiling, crown molding, new windows and flashing, recessed lighting, and a large walk-in closet with custom closet organizers. Master bathroom has been updated and features a double granite vanity, new faucets, large garden soaking tub, and a large shower stall. The other two bedrooms offer plenty of space and have newer ceiling fans and custom closet organizers. The second floor laundry room is most convenient and features a new washer and dryer and laundry tub. The large finished walkout basement is great for entertaining and features a full bath with Jacuzzi tub, custom built-in entertainment center, crown molding, wainscoting, recessed lighting, and plenty of storage. Brand new sliding glass doors in basement open to a picturesque backyard. This home is pristine. Homeowners have spared no expense. Professionally landscaped, security system, updated in-ground sprinkler system, electric garage door opener, newer hot water heater, freshly painted, and the list goes on. Home Warranty included. Schedule your appointment today. Tenant occupied until 5/31/17.
Location
State NJ
County Burlington
Area Evesham Twp (20313)
Zoning AH-1
Rooms
Other Rooms Living Room, Dining Room, Primary Bedroom, Bedroom 2, Kitchen, Family Room, Bedroom 1, Laundry, Other
Basement Full, Fully Finished
Interior
Interior Features Primary Bath(s), Kitchen - Island, Butlers Pantry, Ceiling Fan(s), WhirlPool/HotTub, Sprinkler System, Stall Shower, Dining Area
Hot Water Natural Gas
Heating Gas, Hot Water, Forced Air
Cooling Central A/C
Flooring Wood, Fully Carpeted, Tile/Brick
Fireplaces Number 1
Fireplaces Type Gas/Propane
Equipment Oven - Self Cleaning, Dishwasher, Disposal, Built-In Microwave
Fireplace Y
Appliance Oven - Self Cleaning, Dishwasher, Disposal, Built-In Microwave
Heat Source Natural Gas
Laundry Upper Floor
Exterior
Exterior Feature Deck(s)
Garage Inside Access, Garage Door Opener
Garage Spaces 3.0
Utilities Available Cable TV
Waterfront N
Water Access N
Roof Type Shingle
Accessibility None
Porch Deck(s)
Parking Type Attached Garage, Other
Attached Garage 1
Total Parking Spaces 3
Garage Y
Building
Lot Description Corner, Front Yard, Rear Yard
Story 2
Sewer Public Sewer
Water Public
Architectural Style Contemporary
Level or Stories 2
Additional Building Above Grade
Structure Type Cathedral Ceilings,9'+ Ceilings
New Construction N
Schools
Middle Schools Frances Demasi
School District Evesham Township
Others
HOA Fee Include Common Area Maintenance
Senior Community No
Tax ID 13-00008 13-00042
Ownership Fee Simple
Security Features Security System
Read Less Info
Want to know what your home might be worth? Contact us for a FREE valuation!

Our team is ready to help you sell your home for the highest possible price ASAP

Bought with Val F. Nunnenkamp Jr. • BHHS Fox & Roach-Marlton

Making real estate simple, fun and easy for you!






