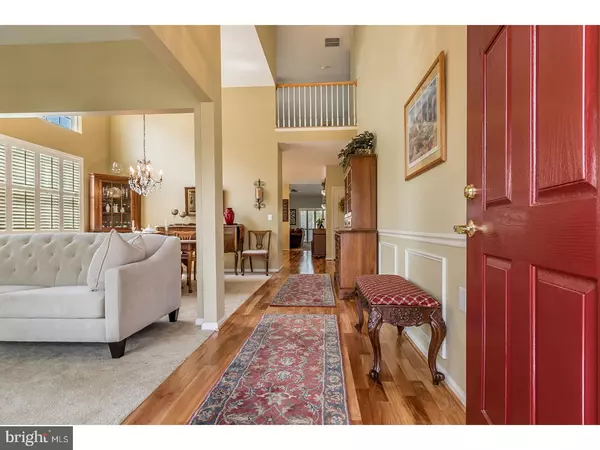$405,000
$410,000
1.2%For more information regarding the value of a property, please contact us for a free consultation.
3 Beds
3 Baths
2,548 SqFt
SOLD DATE : 06/08/2017
Key Details
Sold Price $405,000
Property Type Single Family Home
Sub Type Detached
Listing Status Sold
Purchase Type For Sale
Square Footage 2,548 sqft
Price per Sqft $158
Subdivision Legacy Oaks
MLS Listing ID 1000073806
Sold Date 06/08/17
Style Cape Cod
Bedrooms 3
Full Baths 3
HOA Fees $140/mo
HOA Y/N Y
Abv Grd Liv Area 2,548
Originating Board TREND
Year Built 2003
Annual Tax Amount $9,232
Tax Year 2016
Lot Size 6,578 Sqft
Acres 0.15
Lot Dimensions 0X0
Property Description
Meticulous Home in Legacy Oaks. Living Room and Dining Room with lots of Light and high Ceilings. Fabulous Kitchen with Breakfast Room, New Granite Counters, Tile Back Splash, Crown Molding & all Newer Appliances. Spacious Family Room with Gas Fireplace & Cathedral Ceilings. Sliding Doors to Beautiful Private Yard which Backs to Woods with Patio & Pavers. Large Master Bedroom with Ceiling Fan, Walk-in Organized Closet & Master Bath includes Jacuzzi Tub & Double Sinks. Loft with Ceiling Fan is Open & Spacious which is Ideal for an Office, TV or Game Room. There is a Third Bedroom & Full Bath as well. Loft also includes Walk-in Storage Room. Home is Freshly Painted with New Hardwood Floors in Kitchen & Hallways. The remainder on the Home has New Carpet. Newly Installed Jeno Josh Plantation Shutters in Dining Room & Family Room with Chair Rail in Hallway. Community Activities include Pool, Tennis, Bocce Courts & Clubhouse. This Home is Spectacular & Definitely Move-In Ready!!!
Location
State NJ
County Burlington
Area Evesham Twp (20313)
Zoning SEN2
Direction Southwest
Rooms
Other Rooms Living Room, Dining Room, Primary Bedroom, Bedroom 2, Kitchen, Family Room, Bedroom 1, Laundry, Other, Attic
Interior
Interior Features Primary Bath(s), Butlers Pantry, Ceiling Fan(s), Stain/Lead Glass, WhirlPool/HotTub, Sprinkler System, Dining Area
Hot Water Natural Gas
Heating Gas, Forced Air
Cooling Central A/C
Flooring Wood, Fully Carpeted, Tile/Brick
Fireplaces Number 1
Fireplaces Type Stone, Gas/Propane
Equipment Cooktop, Built-In Range, Dishwasher, Disposal, Energy Efficient Appliances
Fireplace Y
Window Features Energy Efficient
Appliance Cooktop, Built-In Range, Dishwasher, Disposal, Energy Efficient Appliances
Heat Source Natural Gas
Laundry Main Floor
Exterior
Exterior Feature Patio(s), Porch(es)
Garage Inside Access, Garage Door Opener
Garage Spaces 5.0
Utilities Available Cable TV
Amenities Available Swimming Pool, Tennis Courts
Waterfront N
Water Access N
Roof Type Pitched,Shingle
Accessibility None
Porch Patio(s), Porch(es)
Parking Type On Street, Driveway, Attached Garage, Other
Attached Garage 2
Total Parking Spaces 5
Garage Y
Building
Lot Description Level, Open, Trees/Wooded, Front Yard, Rear Yard, SideYard(s)
Story 1.5
Foundation Concrete Perimeter
Sewer Public Sewer
Water Public
Architectural Style Cape Cod
Level or Stories 1.5
Additional Building Above Grade
Structure Type Cathedral Ceilings,9'+ Ceilings
New Construction N
Schools
High Schools Cherokee
School District Lenape Regional High
Others
HOA Fee Include Pool(s),Common Area Maintenance,Lawn Maintenance,Snow Removal,Trash,Management,Alarm System
Senior Community No
Tax ID 13-00015 13-00070
Ownership Fee Simple
Acceptable Financing Conventional, VA, FHA 203(b)
Listing Terms Conventional, VA, FHA 203(b)
Financing Conventional,VA,FHA 203(b)
Read Less Info
Want to know what your home might be worth? Contact us for a FREE valuation!

Our team is ready to help you sell your home for the highest possible price ASAP

Bought with Michelle K Gavio • BHHS Fox & Roach-Marlton

Making real estate simple, fun and easy for you!






