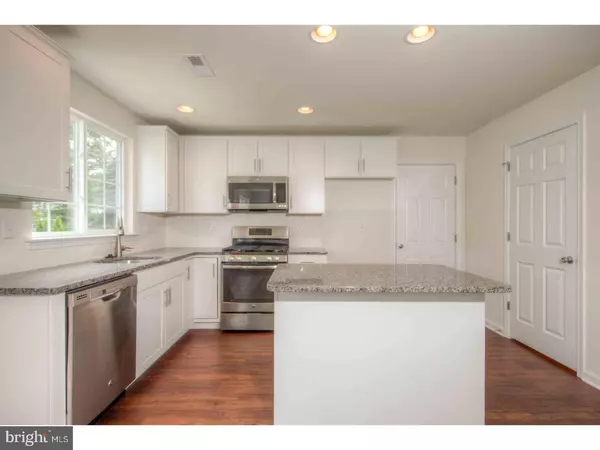$237,500
$243,783
2.6%For more information regarding the value of a property, please contact us for a free consultation.
3 Beds
3 Baths
1,494 SqFt
SOLD DATE : 07/19/2017
Key Details
Sold Price $237,500
Property Type Single Family Home
Sub Type Detached
Listing Status Sold
Purchase Type For Sale
Square Footage 1,494 sqft
Price per Sqft $158
Subdivision None Available
MLS Listing ID 1000078750
Sold Date 07/19/17
Style Traditional
Bedrooms 3
Full Baths 2
Half Baths 1
HOA Y/N N
Abv Grd Liv Area 1,494
Originating Board TREND
Year Built 2017
Tax Year 2017
Lot Size 8,974 Sqft
Acres 0.21
Property Description
SINGLE FAMILY NEW CONSTRUCTION UNDER $250,000! Move in ready for Spring, 2017. Award winning Rouse Chamberlin Homes is building the Aspen in Woodlyn. This is a stunning 3 bedroom, 2-1/2 Bath home with fine appointments at a price you can afford ? all located on a beautiful homesite with a FABULOUS USABLE BACKYARD. The Aspen is a fabulous way to start building equity. The Foyer is graciously flanked by the Dining Room and Living Room which flows directly into the spacious Family Room and Kitchen with a Powder Room completing the level. The spectacular Kitchen showcases STAINLESS STEEL APPLIANCES, GRANITE COUNTERTOPS, and stunning UPGRADED CABINETS. Exit from the Kitchen onto the fabulous COMPOSITE DECK to enjoy cookouts with friends and family. The second level features a large Owner's Bedroom with private Owner's Bath and enormous Walk-in Closet, as well as with two additional bedrooms, and Hall Bath. LOCATION, LOCATION, LOCATION! Living in this home will place you close to everything?.Center City Philadelphia, the Philadelphia International Airport, Wells Fargo Center, Lincoln Field, Wilmington, Media, and so much more! Don't miss the opportunity to make this exquisite home your home! (Photos are of previously built home and may show options.)
Location
State PA
County Delaware
Area Ridley Twp (10438)
Zoning RESID
Rooms
Other Rooms Living Room, Dining Room, Primary Bedroom, Bedroom 2, Kitchen, Family Room, Bedroom 1, Attic
Basement Full
Interior
Interior Features Primary Bath(s), Kitchen - Island, Breakfast Area
Hot Water Electric
Heating Gas, Forced Air, Energy Star Heating System, Programmable Thermostat
Cooling Central A/C
Flooring Fully Carpeted, Vinyl
Equipment Built-In Range, Dishwasher, Disposal, Energy Efficient Appliances, Built-In Microwave
Fireplace N
Window Features Energy Efficient
Appliance Built-In Range, Dishwasher, Disposal, Energy Efficient Appliances, Built-In Microwave
Heat Source Natural Gas
Laundry Basement
Exterior
Exterior Feature Deck(s)
Garage Inside Access
Garage Spaces 1.0
Utilities Available Cable TV
Waterfront N
Water Access N
Roof Type Pitched
Accessibility None
Porch Deck(s)
Parking Type Driveway, Attached Garage, Other
Attached Garage 1
Total Parking Spaces 1
Garage Y
Building
Story 2
Foundation Concrete Perimeter
Sewer Public Sewer
Water Public
Architectural Style Traditional
Level or Stories 2
Additional Building Above Grade
New Construction Y
Schools
School District Ridley
Others
Senior Community No
Ownership Fee Simple
Acceptable Financing Conventional, VA, FHA 203(b)
Listing Terms Conventional, VA, FHA 203(b)
Financing Conventional,VA,FHA 203(b)
Read Less Info
Want to know what your home might be worth? Contact us for a FREE valuation!

Our team is ready to help you sell your home for the highest possible price ASAP

Bought with Danielle Cornelius • Keller Williams Real Estate - Media

Making real estate simple, fun and easy for you!






