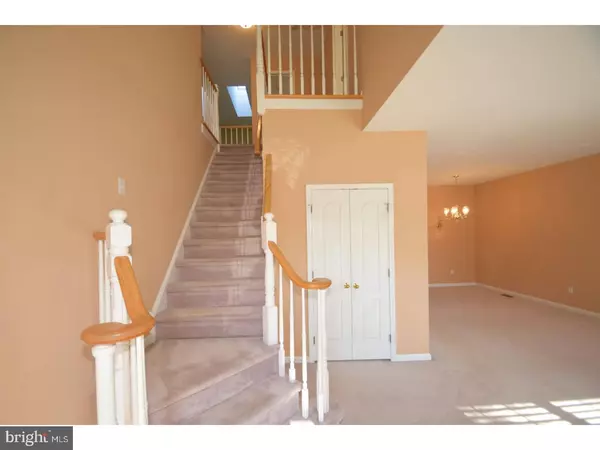$249,900
$249,900
For more information regarding the value of a property, please contact us for a free consultation.
3 Beds
4 Baths
2,318 SqFt
SOLD DATE : 03/13/2017
Key Details
Sold Price $249,900
Property Type Single Family Home
Sub Type Detached
Listing Status Sold
Purchase Type For Sale
Square Footage 2,318 sqft
Price per Sqft $107
Subdivision Siters Square
MLS Listing ID 1000079388
Sold Date 03/13/17
Style Colonial
Bedrooms 3
Full Baths 2
Half Baths 2
HOA Fees $29/ann
HOA Y/N Y
Abv Grd Liv Area 2,318
Originating Board TREND
Year Built 1995
Annual Tax Amount $9,612
Tax Year 2017
Lot Size 4,225 Sqft
Acres 0.1
Lot Dimensions 35X81
Property Description
Welcome home to this very special 2-story home located in the desirable Siters Square community. In a matter of weeks, you can be in your own home. Stop renting, buy now, and be in by the break of Spring. This home offers something for everyone! The charming 2-story foyer will welcome you and your guests every time. The living/dining room combination offers plenty of room when you have a crowd. For more intimate gatherings, the cozy family room with a vaulted ceiling will be the place to meet. You will love the bright and sunny kitchen with breakfast nook; these rooms provide lots of natural light any time of the day along with a convenient atrium door leading out to your own private paver patio. Owners are also offering their almost new gazebo (used only 1 season on the patio) to the buyer! Upstairs the master suite has everything you would want incl. tons of closet space, and a full bath with soaking tub, shower and double sinks. Downstairs, the professionally finished basement with high ceilings would be terrific for a Super Bowl party! Here you'll find a large rec room with built-in surround sound, zero-clearance fireplace, large wet bar with seating for 6-8, refrigerator, and a convenient powder room. The basement is also a walk out! As if that isn't enough, you'll find a 2-car attached garage for easy access to the inside of the home on those rainy, snowy days; and a double wide driveway! Such convenience! All of this is located on a cul-de-sac lot, within walking distance to the elementary school, close proximity to 476, 95 and an easy commute to Phila., King of Prussia, DE and NJ, and only 7 miles to PHL airport. You won't be disappointed. See this home now! Priced to sell.
Location
State PA
County Delaware
Area Ridley Twp (10438)
Zoning R
Rooms
Other Rooms Living Room, Dining Room, Primary Bedroom, Bedroom 2, Kitchen, Family Room, Bedroom 1, Other, Attic
Basement Full, Outside Entrance
Interior
Interior Features Primary Bath(s), Ceiling Fan(s), Wet/Dry Bar, Dining Area
Hot Water Natural Gas
Heating Gas, Forced Air
Cooling Central A/C
Flooring Fully Carpeted, Vinyl, Tile/Brick
Fireplaces Number 1
Fireplaces Type Gas/Propane
Equipment Dishwasher
Fireplace Y
Appliance Dishwasher
Heat Source Natural Gas
Laundry Basement
Exterior
Exterior Feature Patio(s), Porch(es)
Garage Spaces 5.0
Water Access N
Roof Type Pitched,Shingle
Accessibility None
Porch Patio(s), Porch(es)
Attached Garage 2
Total Parking Spaces 5
Garage Y
Building
Lot Description Cul-de-sac, Flag
Story 2
Foundation Brick/Mortar
Sewer Public Sewer
Water Public
Architectural Style Colonial
Level or Stories 2
Additional Building Above Grade
Structure Type Cathedral Ceilings,High
New Construction N
Schools
Elementary Schools Amosland
Middle Schools Ridley
High Schools Ridley
School District Ridley
Others
HOA Fee Include Common Area Maintenance
Senior Community No
Tax ID 38-04-00811-60
Ownership Fee Simple
Acceptable Financing Conventional, VA, FHA 203(b)
Listing Terms Conventional, VA, FHA 203(b)
Financing Conventional,VA,FHA 203(b)
Read Less Info
Want to know what your home might be worth? Contact us for a FREE valuation!

Our team is ready to help you sell your home for the highest possible price ASAP

Bought with Anthony M White • Long & Foster Real Estate, Inc.
Making real estate simple, fun and easy for you!






