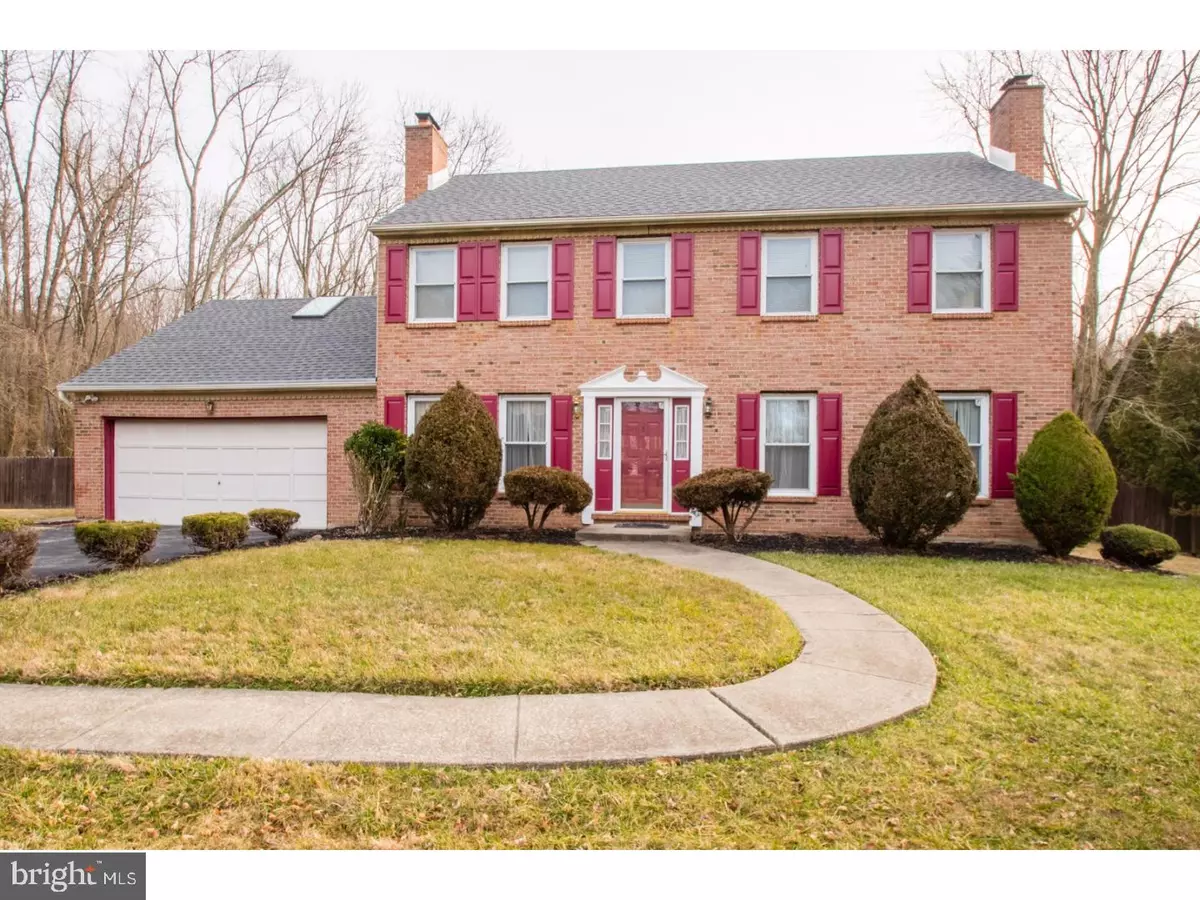$279,000
$279,999
0.4%For more information regarding the value of a property, please contact us for a free consultation.
4 Beds
3 Baths
2,560 SqFt
SOLD DATE : 05/12/2017
Key Details
Sold Price $279,000
Property Type Single Family Home
Sub Type Detached
Listing Status Sold
Purchase Type For Sale
Square Footage 2,560 sqft
Price per Sqft $108
Subdivision None Available
MLS Listing ID 1000080702
Sold Date 05/12/17
Style Straight Thru
Bedrooms 4
Full Baths 2
Half Baths 1
HOA Y/N N
Abv Grd Liv Area 2,560
Originating Board TREND
Year Built 1990
Annual Tax Amount $10,026
Tax Year 2017
Lot Size 0.560 Acres
Acres 0.56
Lot Dimensions 120X202
Property Description
A perfect place to call home. This 4 bed, 2.5 bath move in ready Colonial house is located on a quiet cul de sac. The 1st floor offers ideal entertainment space with a sizable living and separate family room, powder room, formal dining room and a large eat-in kitchen that opens up onto a spacious back deck. This floor also boasts a private office, laundry room, and 2 gas burning fireplaces. The full finished basement doubles the living space and includes the warmth and comfort of a pellet stove. On the second floor you will find three generously sized bedrooms with wall to wall carpet, large closets and a full bathroom with a granite top vanity. The master suite includes a sitting area, 10'x 6' walk-in closet, full master bathroom and a separate bonus room. The half acre property has a long driveway, 2 car garage and a fully fenced in back yard with a storage shed. This ideal family home is located within minutes of 322 and all of the convenience that has to offer: quick and easy access to surrounding areas, numerous shopping plazas and indoor/outdoor recreational options.
Location
State PA
County Delaware
Area Upper Chichester Twp (10409)
Zoning RESID
Rooms
Other Rooms Living Room, Dining Room, Primary Bedroom, Bedroom 2, Bedroom 3, Kitchen, Family Room, Bedroom 1, Laundry, Attic
Basement Full, Fully Finished
Interior
Interior Features Primary Bath(s), Kitchen - Island, Butlers Pantry, Ceiling Fan(s), Kitchen - Eat-In
Hot Water Natural Gas, Electric
Heating Oil
Cooling Central A/C
Flooring Fully Carpeted, Tile/Brick
Fireplaces Type Stone
Equipment Dishwasher
Fireplace N
Appliance Dishwasher
Heat Source Oil
Laundry Main Floor
Exterior
Exterior Feature Deck(s)
Garage Spaces 2.0
Fence Other
Water Access N
Accessibility None
Porch Deck(s)
Attached Garage 2
Total Parking Spaces 2
Garage Y
Building
Lot Description Level
Story 2
Sewer Public Sewer
Water Public
Architectural Style Straight Thru
Level or Stories 2
Additional Building Above Grade, Shed
New Construction N
Schools
School District Chichester
Others
Senior Community No
Tax ID 09-00-00606-56
Ownership Fee Simple
Read Less Info
Want to know what your home might be worth? Contact us for a FREE valuation!

Our team is ready to help you sell your home for the highest possible price ASAP

Bought with Bernard J Barrett • Coldwell Banker Realty
Making real estate simple, fun and easy for you!






