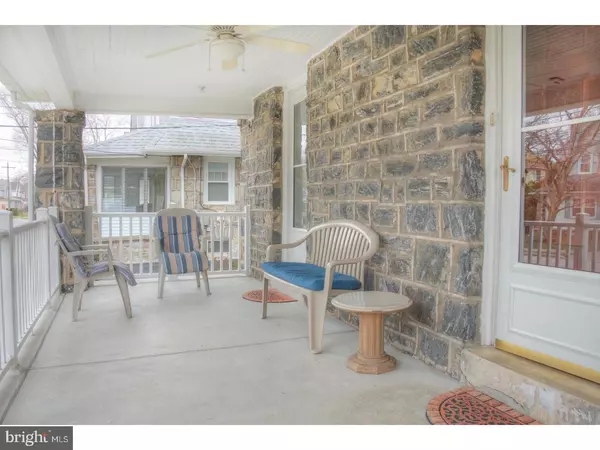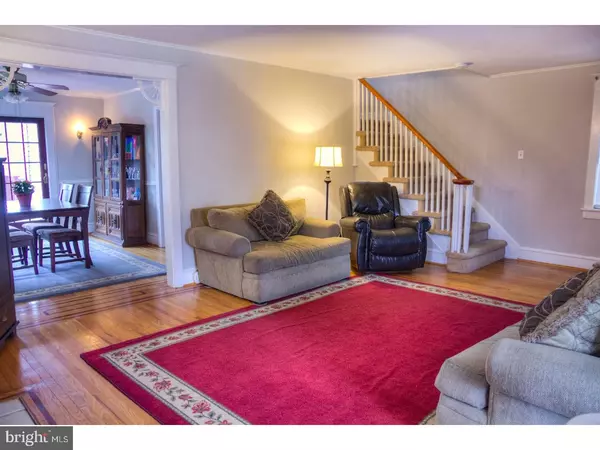$183,000
$189,900
3.6%For more information regarding the value of a property, please contact us for a free consultation.
4 Beds
2 Baths
1,904 SqFt
SOLD DATE : 06/30/2017
Key Details
Sold Price $183,000
Property Type Single Family Home
Sub Type Detached
Listing Status Sold
Purchase Type For Sale
Square Footage 1,904 sqft
Price per Sqft $96
Subdivision Drexel Hill
MLS Listing ID 1000080910
Sold Date 06/30/17
Style Colonial
Bedrooms 4
Full Baths 1
Half Baths 1
HOA Y/N N
Abv Grd Liv Area 1,904
Originating Board TREND
Year Built 1929
Annual Tax Amount $8,637
Tax Year 2017
Lot Size 4,574 Sqft
Acres 0.1
Lot Dimensions 50X100
Property Description
Featuring one of Drexel Hill's Finest Homes! Move right into this Well Maintained Colonial. You'll see the Pride of Ownership throughout the entire property when you come to visit this home. Great Bang for Buck. Enter through Spacious Formal Living Room w Stone Fireplace flowing into Formal Dining room, both rooms with Beautiful Hardwood Floors throughout. Eat in Kitchen w Built in Dishwasher and including a New Refrigerator -2016. Upstairs features 4 Bedrooms, Spacious Main and 2nd and 3rd Bedrooms. 4th Bedroom perfect for nursery or home office. Wall to Wall Carpeting throughtout Hallway and 4th Bedroom. Hardwood Flooring throughout 2nd, 3rd, and Main Bedroom. Clean Full Hall Bath. Third floor contains walk up attic/loft area. Great for many uses i.e. 5th Bedroom, Playroom, Exercise Room, TV Room, or Additional Storage. Full Finished Basement with separate Laundry Room and Powder Room. Dricore subfloor and Brand New Wall to Wall Carpet. French drain water-proofing system with 2 Sump Pumps. Exterior features include Front Concrete Patio, Spacious Rear deck with Dining Room Entrance. Spectacular fenced in Rear Yard. One Car Detached Garage with Private Driveway w Automatic Lights. Other upgrades include Fresh Paint Throughout, New Water Heater-2016, New siding on Home and Detached Garage 2011, and New Roof on Home and Garage 2010. A home like this won't last long. Make an appointment to see this home today!
Location
State PA
County Delaware
Area Upper Darby Twp (10416)
Zoning RES
Rooms
Other Rooms Living Room, Dining Room, Primary Bedroom, Bedroom 2, Bedroom 3, Kitchen, Bedroom 1
Basement Full, Fully Finished
Interior
Interior Features Kitchen - Eat-In
Hot Water Natural Gas
Heating Gas, Hot Water
Cooling Wall Unit
Flooring Wood, Fully Carpeted
Fireplaces Number 1
Fireplaces Type Stone
Equipment Built-In Range, Dishwasher
Fireplace Y
Appliance Built-In Range, Dishwasher
Heat Source Natural Gas
Laundry Basement
Exterior
Exterior Feature Deck(s)
Garage Spaces 1.0
Waterfront N
Water Access N
Roof Type Shingle
Accessibility None
Porch Deck(s)
Parking Type On Street, Driveway, Detached Garage
Total Parking Spaces 1
Garage Y
Building
Lot Description Level, Open, Rear Yard
Story 2
Foundation Stone
Sewer Public Sewer
Water Public
Architectural Style Colonial
Level or Stories 2
Additional Building Above Grade
New Construction N
Schools
School District Upper Darby
Others
Senior Community No
Tax ID 16-10-00901-00
Ownership Fee Simple
Read Less Info
Want to know what your home might be worth? Contact us for a FREE valuation!

Our team is ready to help you sell your home for the highest possible price ASAP

Bought with Angela E. Booker • Liberty Bell Real Estate Agents, LLC

Making real estate simple, fun and easy for you!






