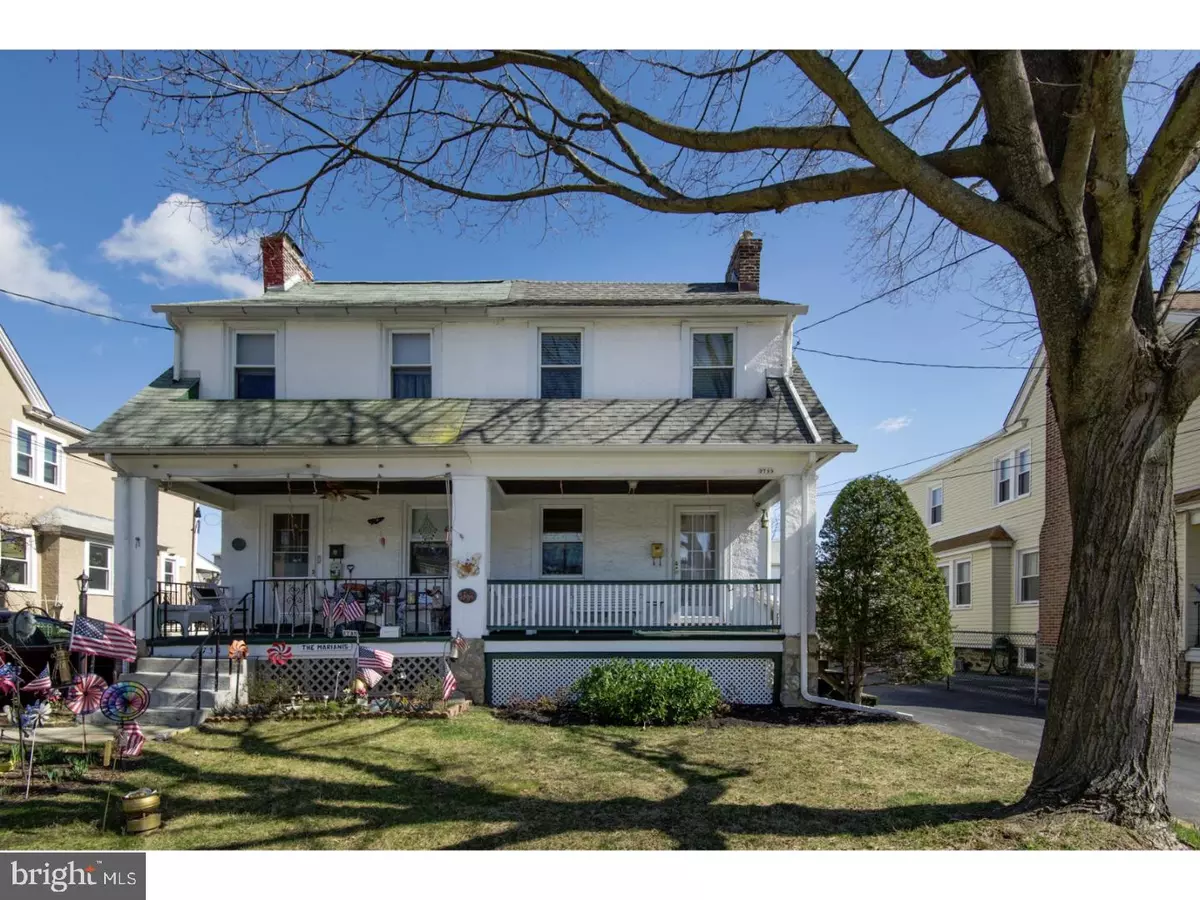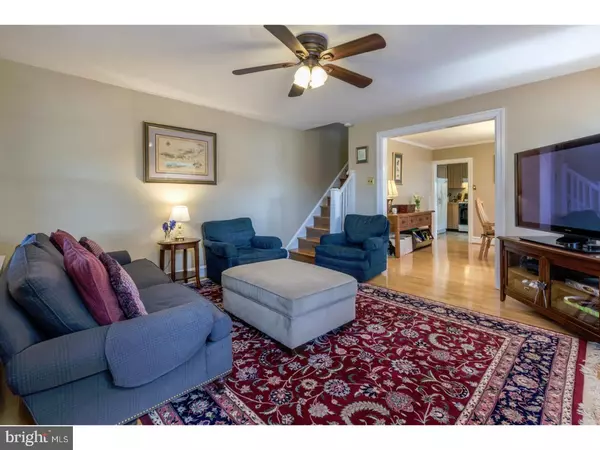$257,000
$260,000
1.2%For more information regarding the value of a property, please contact us for a free consultation.
3 Beds
1 Bath
1,240 SqFt
SOLD DATE : 05/25/2017
Key Details
Sold Price $257,000
Property Type Single Family Home
Sub Type Twin/Semi-Detached
Listing Status Sold
Purchase Type For Sale
Square Footage 1,240 sqft
Price per Sqft $207
Subdivision Ardmore Park
MLS Listing ID 1000080972
Sold Date 05/25/17
Style Traditional
Bedrooms 3
Full Baths 1
HOA Y/N N
Abv Grd Liv Area 1,240
Originating Board TREND
Year Built 1940
Annual Tax Amount $5,266
Tax Year 2017
Lot Size 2,788 Sqft
Acres 0.06
Lot Dimensions 28X100
Property Description
Don't miss this terrific 3 bed 1 bath twin in the desirable Ardmore Park neighborhood. Enjoy the lovely front porch and enter into the light filled living room complete with a beautiful brick fireplace. Which leads through the archway into the spacious dining room complete with crown molding. The nice sized kitchen offers plenty of counter and cabinet space and has access to the large covered deck in the backyard where you can enjoy the outdoors in the spring, summer and fall. The upstairs features three nice size bedrooms with a recently updated hall bathroom. If you love hardwood floors then you will love the gleaming hardwoods throughout this home! There is also a large attic perfect for additional storage space. The unfinished basement houses the laundry area and provides plenty of storage space. Convenient to downtown Ardmore with all of its shops, and restaurants as well as proximity to parks and public transportation. Make sure to make your appointment to see this wonderful home today!
Location
State PA
County Delaware
Area Haverford Twp (10422)
Zoning RES
Direction Southwest
Rooms
Other Rooms Living Room, Dining Room, Primary Bedroom, Bedroom 2, Kitchen, Bedroom 1, Attic
Basement Full, Unfinished
Interior
Interior Features Ceiling Fan(s)
Hot Water Natural Gas
Heating Gas, Hot Water
Cooling Wall Unit
Flooring Wood, Tile/Brick
Fireplaces Number 1
Fireplaces Type Brick, Gas/Propane
Equipment Built-In Range, Dishwasher, Disposal
Fireplace Y
Appliance Built-In Range, Dishwasher, Disposal
Heat Source Natural Gas
Laundry Basement
Exterior
Exterior Feature Deck(s), Porch(es)
Fence Other
Utilities Available Cable TV
Water Access N
Roof Type Flat,Pitched,Shingle
Accessibility None
Porch Deck(s), Porch(es)
Garage N
Building
Lot Description Level, Front Yard, Rear Yard
Story 2
Foundation Stone
Sewer Public Sewer
Water Public
Architectural Style Traditional
Level or Stories 2
Additional Building Above Grade
New Construction N
Schools
Middle Schools Haverford
High Schools Haverford Senior
School District Haverford Township
Others
Senior Community No
Tax ID 22-06-01599-00
Ownership Fee Simple
Acceptable Financing Conventional, VA, FHA 203(b)
Listing Terms Conventional, VA, FHA 203(b)
Financing Conventional,VA,FHA 203(b)
Read Less Info
Want to know what your home might be worth? Contact us for a FREE valuation!

Our team is ready to help you sell your home for the highest possible price ASAP

Bought with Joanne Meikle • United Real Estate
Making real estate simple, fun and easy for you!






