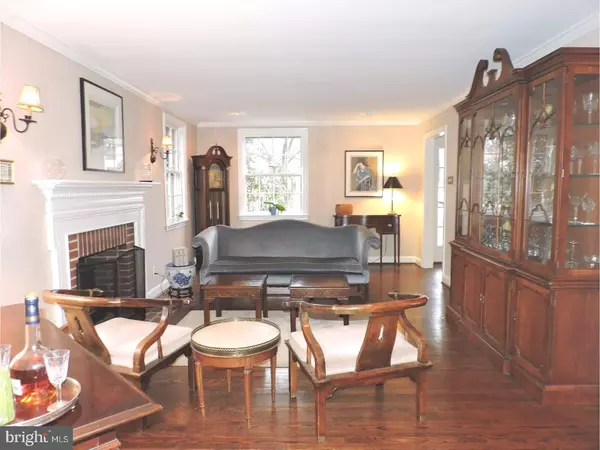$180,000
$179,977
For more information regarding the value of a property, please contact us for a free consultation.
3 Beds
2 Baths
1,743 SqFt
SOLD DATE : 06/16/2017
Key Details
Sold Price $180,000
Property Type Single Family Home
Sub Type Detached
Listing Status Sold
Purchase Type For Sale
Square Footage 1,743 sqft
Price per Sqft $103
Subdivision Aronimink
MLS Listing ID 1000081436
Sold Date 06/16/17
Style Colonial,Traditional
Bedrooms 3
Full Baths 1
Half Baths 1
HOA Y/N N
Abv Grd Liv Area 1,743
Originating Board TREND
Year Built 1940
Annual Tax Amount $6,916
Tax Year 2017
Lot Size 7,623 Sqft
Acres 0.18
Lot Dimensions 60X125
Property Description
This place is PAMPERED and PACKED WITH PIZZAZZ!Imagine yourself in this treasured DH home--a stately,all brick colonial w/great curb appeal. Warm,inviting exterior. Charming interior.Rare tiger oak flooring exposed on the 1st flr,and covered w/neutral carpeting on the 2nd. Modern wall colors t/o.Central air 5/15. Dimensional shingled roof on the main house'09-10. Divided light windows. From the front porch area,step into the center hall via the front steel door w/ sidelights. This area comes replete with a wine bar closet(your friends will love this entertainment feature). To the right is the sunny LR, complimented by 4 recessed lts and a brick and wood FP w/dentil moulding. The electric log insert is controlled remotely. To the left of the CH is the DR w/light sage walls and 2 recessed ceiling lts. Many a celebration will be had here! It is outfitted w/BI closets and deep sill top.The "chef's delight" eat-in kitchen has been beautifully updated and upgraded very recently.Some features:SS appliances(fridge w/icemaker),granite countertops, beautiful cabinetry and a 1/2 wall of navy blue bead board wainscoting. Off the kitchen is the PR w/"Pottery Barn" fixtures, new toilet,and a pedistal sink. The exit door from the kitchen open to a fabulous deck w/latticework underneath-perfect for the upcoming months. Invite your BFF's to hang out..or just relax with a good book.Take note of the yard space,gardens and the attached 2-car garage.The driveway runs up the side of the house.It is long enough to hold 7 cars.Step down from the LR to the great room addition,complete w/black ceramic-tiled flooring,cathedral ceiling w/skylight,SS chandelier and 2 sets of French doors(one leads to the deck,the other to the side yd w/pond & gardens).On the 2nd fl you'll find 3 good-sized BR's and lots of surprises!The MBR shows off 3 windows & closets galore!A laundry rm w/newer W/D is conveniently located off the MBR.The steps to the floored,unfinished block & brick attic originate off the 2nd BR. At the base of the steps here is a "bonus nook" w/lots of bookshelves for the avid reader,and a BI desk for the computer guru.The hall bath has CT,CM,cherry wood finishes and a privacy door at the tub.The dry,unfinished bsmt,w/center steps and epoxy-painted flrs,houses the 200 amp,labeled elec service,4 jalousie windows,the HVAC unit and the hot water heater. There is plenty of room for a workshop here as well. The sellers have graciously offered a FREE TWG home warranty! FINDERS KEEPERS
Location
State PA
County Delaware
Area Upper Darby Twp (10416)
Zoning RESID
Rooms
Other Rooms Living Room, Dining Room, Primary Bedroom, Bedroom 2, Kitchen, Family Room, Bedroom 1, Attic
Basement Full, Unfinished
Interior
Interior Features Skylight(s), Ceiling Fan(s), Wet/Dry Bar, Kitchen - Eat-In
Hot Water Electric
Heating Oil, Forced Air
Cooling Central A/C
Flooring Wood, Fully Carpeted, Tile/Brick
Fireplaces Number 1
Fireplaces Type Brick
Equipment Dishwasher, Energy Efficient Appliances
Fireplace Y
Window Features Energy Efficient,Replacement
Appliance Dishwasher, Energy Efficient Appliances
Heat Source Oil
Laundry Upper Floor
Exterior
Exterior Feature Deck(s), Porch(es)
Garage Spaces 5.0
Fence Other
Utilities Available Cable TV
Water Access N
Roof Type Pitched,Shingle
Accessibility None
Porch Deck(s), Porch(es)
Attached Garage 2
Total Parking Spaces 5
Garage Y
Building
Lot Description Level, Front Yard, Rear Yard, SideYard(s)
Story 2
Foundation Stone
Sewer Public Sewer
Water Public
Architectural Style Colonial, Traditional
Level or Stories 2
Additional Building Above Grade
Structure Type Cathedral Ceilings
New Construction N
Schools
Middle Schools Drexel Hill
High Schools Upper Darby Senior
School District Upper Darby
Others
Senior Community No
Tax ID 16-10-01608-00
Ownership Fee Simple
Acceptable Financing Conventional, VA, FHA 203(b)
Listing Terms Conventional, VA, FHA 203(b)
Financing Conventional,VA,FHA 203(b)
Read Less Info
Want to know what your home might be worth? Contact us for a FREE valuation!

Our team is ready to help you sell your home for the highest possible price ASAP

Bought with Patricia Gildea • Keller Williams Real Estate - Media
Making real estate simple, fun and easy for you!






